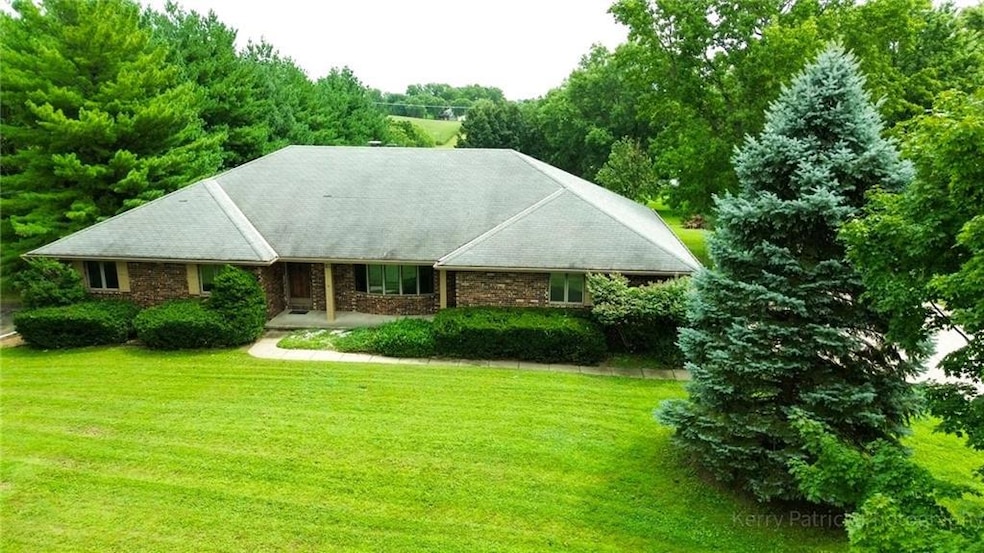
6107 Palomino Dr Saint Joseph, MO 64505
East Saint Joseph NeighborhoodEstimated payment $2,494/month
Highlights
- Hot Property
- Family Room with Fireplace
- Main Floor Primary Bedroom
- 53,579 Sq Ft lot
- Raised Ranch Architecture
- Corner Lot
About This Home
**Charming Corner Lot Retreat on 1.23 Acres in Buchanan County**
Welcome to 6107 Palomino Dr! Nestled on a sprawling 1.23-acre corner lot in Northern Buchanan County, this stunning residence blends suburban comfort with serene country views.
*Key Features:*
*Spacious Living* This inviting home offers 3,187sqft of living space, Main floor 1,808sqft, featuring three bedrooms and two and a half baths, perfect for family living.
*Main Floor Convenience* The heart of the home is the well-appointed kitchen on the main floor, boasting elegant marble countertops and ample space. The adjoining dining room and cozy living room create an ideal flow for gatherings, making it perfect for entertaining family and friends.
*Expansive Finished Basement* The finished basement is a highlight of the property, showcasing a wide-open layout with a charming wood-burning fireplace. This versatile space is perfect for entertaining, cozy movie nights, or simply unwinding after a long day.
*Dual Garages* The home features two separate garages. The south-facing garage allows easy access to the main floor, while the north-facing garage provides a walk-out entrance from the basement, ideal for quick trips and outdoor activities.
*Outdoor Paradise*
Step outside to a picturesque backyard surrounded by towering pine trees, offering a natural privacy screen for your outdoor oasis. Enjoy summer fun in the existing pool, perfect for relaxation and entertaining. The yard features a delightful concrete picnic table that doubles as a ping-pong table, ideal for family fun. And a “bell house,” providing extra storage for your outdoor essentials.
This home has been a backdrop for countless cherished memories and is ready for a new owner to appreciate. Whether hosting summer barbecues by the pool or enjoying quiet evenings in nature, this property is ready to welcome you home.
**Schedule your private showing today and envision your future in this beautiful setting!**
Listing Agent
Randolph Realty Group Brokerage Phone: 816-752-8888 License #2021022629 Listed on: 08/13/2025
Home Details
Home Type
- Single Family
Est. Annual Taxes
- $2,468
Year Built
- Built in 1984
Lot Details
- 1.23 Acre Lot
- West Facing Home
- Aluminum or Metal Fence
- Corner Lot
- Paved or Partially Paved Lot
Parking
- 3 Car Attached Garage
- Side Facing Garage
- Garage Door Opener
Home Design
- Raised Ranch Architecture
- Frame Construction
- Composition Roof
Interior Spaces
- Wood Burning Fireplace
- Family Room with Fireplace
- 2 Fireplaces
- Family Room Downstairs
- Combination Dining and Living Room
- Carpet
Kitchen
- Eat-In Kitchen
- Built-In Electric Oven
- Freezer
- Dishwasher
- Disposal
Bedrooms and Bathrooms
- 4 Bedrooms
- Primary Bedroom on Main
Laundry
- Laundry on main level
- Washer
Finished Basement
- Basement Fills Entire Space Under The House
- Garage Access
- Fireplace in Basement
Utilities
- Central Air
- Heat Pump System
Community Details
- No Home Owners Association
- Laderoute Est Subdivision
Listing and Financial Details
- Assessor Parcel Number 03-7.0-25-002-000-013.000
- $0 special tax assessment
Map
Home Values in the Area
Average Home Value in this Area
Tax History
| Year | Tax Paid | Tax Assessment Tax Assessment Total Assessment is a certain percentage of the fair market value that is determined by local assessors to be the total taxable value of land and additions on the property. | Land | Improvement |
|---|---|---|---|---|
| 2024 | $2,468 | $39,720 | $3,330 | $36,390 |
| 2023 | $2,468 | $39,720 | $3,330 | $36,390 |
| 2022 | $2,262 | $39,720 | $3,330 | $36,390 |
| 2021 | $2,273 | $39,720 | $3,330 | $36,390 |
| 2020 | $2,260 | $39,720 | $3,330 | $36,390 |
| 2019 | $2,218 | $39,720 | $3,330 | $36,390 |
Property History
| Date | Event | Price | Change | Sq Ft Price |
|---|---|---|---|---|
| 08/14/2025 08/14/25 | Price Changed | $420,000 | -- | $132 / Sq Ft |
Purchase History
| Date | Type | Sale Price | Title Company |
|---|---|---|---|
| Warranty Deed | -- | -- |
Mortgage History
| Date | Status | Loan Amount | Loan Type |
|---|---|---|---|
| Previous Owner | $100,000 | New Conventional | |
| Previous Owner | $70,000 | New Conventional | |
| Previous Owner | $25,000 | No Value Available |
Similar Homes in Saint Joseph, MO
Source: Heartland MLS
MLS Number: 2568550
APN: 03-7.0-25-002-000-013.000
- 20877 County Road 306
- 4707 Stonebridge Dr
- 4700 Woodland Shores Ct
- 4702 Woodland Shores Ct
- 4505 Valley Ridge Dr
- 4730 Woodland Ct
- 4732 Woodland Ct
- 4733 Woodland Ct
- 4734 Woodland Ct
- 4215 Greystone Dr
- 4406 Valley Ridge Dr
- 4602 Valley Ridge Dr
- 4600 Valley Ridge Dr
- 4504 Valley Ridge Dr
- 4506 Valley Ridge Dr
- 4508 Valley Ridge Dr
- 4601 Valley Ridge Dr
- 4605 Valley Ridge Dr
- 4607 Valley Ridge Dr
- 4703 Woodland Shores Ct
- 3601 Gene Field Rd
- 6211 N 28th Street Terrace
- 3008 Miller Ave
- 1601 N 36th St
- 3903 Williamsbrook Dr Unit 3903
- 2901 Frederick Ave
- 1301 N 22nd St
- 3012 Felix St Unit 4
- 704 S 40th St
- 2229 N 7th St
- 2416 Jules St
- 3221 Mitchell Ave
- 720 Faraon St Unit 16
- 201 S 10th St
- 1028 Angelique St Unit 1028
- 2121 S Riverside Rd
- 2309 University Ave
- 302 N 3rd St
- 1015 S 16th St
- 2509 Duncan St






