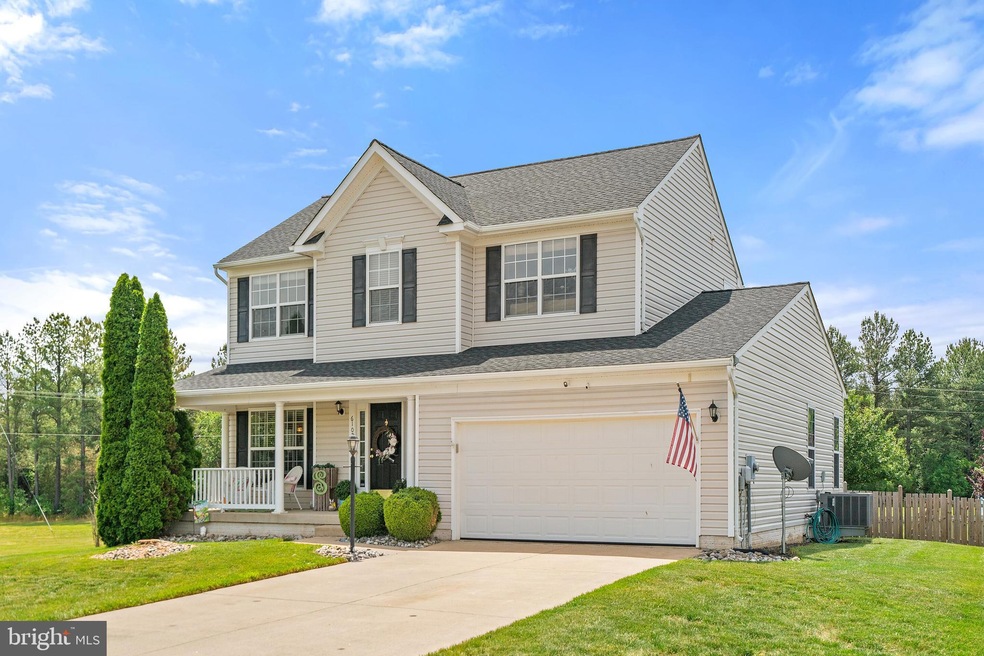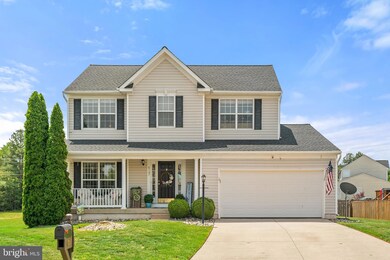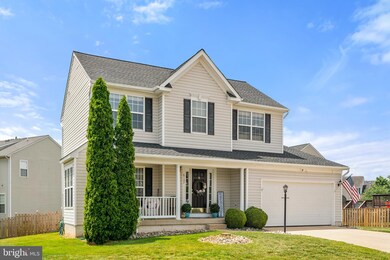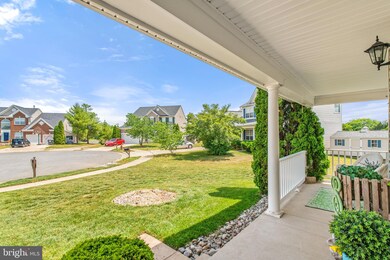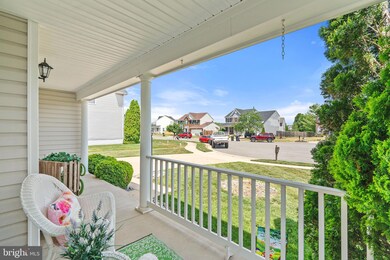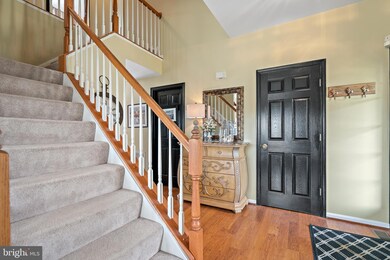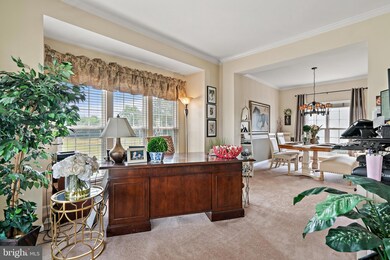
6107 Waverly Way Bealeton, VA 22712
Highlights
- Colonial Architecture
- Recreation Room
- Garden View
- Deck
- Traditional Floor Plan
- Attic
About This Home
As of April 2025Welcome Home to this Beautiful 4 Bedroom, 3.5 Bath Home in a Cul-de-sac location! The Spacious Main Level Features a Living Room, Formal Dining Room, Kitchen with Granite, Island, Pantry and is open to a Family Room with lots of Natural Light. ****** The Upper Level has a Large Primary Bedroom, with Walk-in Closet, Primary Bathroom with Dual Vanity, Soaking Tub and Stall Shower. There are 3 Additional Bedrooms and a Full Bath with Dual Vanity and Tub/Shower. ***** The Lower Level has a Fantastic Rec Room, Full Bath with Tub/Shower, Den which could be used for a 5th Bedroom (not to code) or an Office, and a Utility/Storage Room. ***** Outdoor Entertaining is a Breeze with a Large Two Tiered Back Deck, Level Yard and Fenced Backyard! Easy Access to the Kitchen with a Sliding Door off the Upper Deck. ***** There's plenty of parking with an attached Two Car Garage, and Concrete Driveway. After parking the car in the Garage come in thru the Mud/Coat room for easy storage of shoes/coats/back packs! *****This Home has everything you're looking for! Great Commuter location off Route 17 in Bealeton!
Last Agent to Sell the Property
CENTURY 21 New Millennium License #0226032119 Listed on: 06/11/2021

Home Details
Home Type
- Single Family
Est. Annual Taxes
- $3,521
Year Built
- Built in 2003
Lot Details
- 10,006 Sq Ft Lot
- Cul-De-Sac
- Privacy Fence
- Wood Fence
- Landscaped
- No Through Street
- Level Lot
- Back Yard Fenced, Front and Side Yard
- Property is in excellent condition
- Property is zoned R4
HOA Fees
- $73 Monthly HOA Fees
Parking
- 2 Car Direct Access Garage
- Front Facing Garage
- Garage Door Opener
- Driveway
Home Design
- Colonial Architecture
- Vinyl Siding
Interior Spaces
- Property has 3 Levels
- Traditional Floor Plan
- Crown Molding
- Entrance Foyer
- Family Room Off Kitchen
- Living Room
- Formal Dining Room
- Den
- Recreation Room
- Garden Views
- Attic
Kitchen
- Breakfast Area or Nook
- Eat-In Kitchen
- Electric Oven or Range
- <<builtInMicrowave>>
- Ice Maker
- Dishwasher
- Kitchen Island
- Upgraded Countertops
- Disposal
Flooring
- Carpet
- Laminate
- Vinyl
Bedrooms and Bathrooms
- 4 Bedrooms
- En-Suite Primary Bedroom
- En-Suite Bathroom
- Walk-In Closet
- Soaking Tub
- <<tubWithShowerToken>>
- Walk-in Shower
Laundry
- Laundry on main level
- Dryer
- Washer
Finished Basement
- Heated Basement
- Connecting Stairway
- Basement Windows
Outdoor Features
- Deck
- Porch
Schools
- Liberty High School
Utilities
- Forced Air Heating and Cooling System
- Heating System Powered By Leased Propane
- Vented Exhaust Fan
- Water Treatment System
- Propane Water Heater
Listing and Financial Details
- Tax Lot 56
- Assessor Parcel Number 6899-54-2210
Community Details
Overview
- Association fees include common area maintenance, management, pool(s), trash
- Bealeton Station/American Mgt Of Va HOA
- Built by Washington Homes
- Bealeton Station Subdivision, Ohio Floorplan
Recreation
- Community Pool
Ownership History
Purchase Details
Home Financials for this Owner
Home Financials are based on the most recent Mortgage that was taken out on this home.Purchase Details
Home Financials for this Owner
Home Financials are based on the most recent Mortgage that was taken out on this home.Purchase Details
Home Financials for this Owner
Home Financials are based on the most recent Mortgage that was taken out on this home.Purchase Details
Home Financials for this Owner
Home Financials are based on the most recent Mortgage that was taken out on this home.Similar Homes in Bealeton, VA
Home Values in the Area
Average Home Value in this Area
Purchase History
| Date | Type | Sale Price | Title Company |
|---|---|---|---|
| Deed | $580,000 | Titan Title | |
| Deed | $580,000 | Titan Title | |
| Warranty Deed | $459,000 | Virginia Title Center Llc | |
| Warranty Deed | $280,000 | Multiple | |
| Warranty Deed | $427,000 | -- |
Mortgage History
| Date | Status | Loan Amount | Loan Type |
|---|---|---|---|
| Open | $410,000 | New Conventional | |
| Closed | $410,000 | New Conventional | |
| Previous Owner | $446,758 | FHA | |
| Previous Owner | $224,000 | New Conventional | |
| Previous Owner | $238,000 | New Conventional | |
| Previous Owner | $279,664 | New Conventional | |
| Previous Owner | $290,000 | New Conventional | |
| Previous Owner | $81,032 | New Conventional | |
| Previous Owner | $50,000 | Credit Line Revolving |
Property History
| Date | Event | Price | Change | Sq Ft Price |
|---|---|---|---|---|
| 04/07/2025 04/07/25 | Sold | $580,000 | +0.9% | $151 / Sq Ft |
| 03/20/2025 03/20/25 | Pending | -- | -- | -- |
| 03/19/2025 03/19/25 | Price Changed | $575,000 | -4.0% | $150 / Sq Ft |
| 03/12/2025 03/12/25 | Price Changed | $599,000 | -0.1% | $156 / Sq Ft |
| 03/06/2025 03/06/25 | For Sale | $599,500 | 0.0% | $156 / Sq Ft |
| 06/05/2023 06/05/23 | Rented | $3,000 | +3.4% | -- |
| 05/18/2023 05/18/23 | For Rent | $2,900 | 0.0% | -- |
| 08/02/2021 08/02/21 | Sold | $455,000 | -0.9% | $118 / Sq Ft |
| 07/10/2021 07/10/21 | Pending | -- | -- | -- |
| 07/06/2021 07/06/21 | For Sale | $459,000 | 0.0% | $119 / Sq Ft |
| 06/26/2021 06/26/21 | Pending | -- | -- | -- |
| 06/18/2021 06/18/21 | For Sale | $459,000 | 0.0% | $119 / Sq Ft |
| 06/15/2021 06/15/21 | Pending | -- | -- | -- |
| 06/11/2021 06/11/21 | For Sale | $459,000 | -- | $119 / Sq Ft |
Tax History Compared to Growth
Tax History
| Year | Tax Paid | Tax Assessment Tax Assessment Total Assessment is a certain percentage of the fair market value that is determined by local assessors to be the total taxable value of land and additions on the property. | Land | Improvement |
|---|---|---|---|---|
| 2025 | $4,800 | $496,400 | $120,000 | $376,400 |
| 2024 | $4,695 | $496,400 | $120,000 | $376,400 |
| 2023 | $4,496 | $496,400 | $120,000 | $376,400 |
| 2022 | $4,496 | $496,400 | $120,000 | $376,400 |
| 2021 | $3,535 | $354,300 | $100,000 | $254,300 |
| 2020 | $3,535 | $354,300 | $100,000 | $254,300 |
| 2019 | $3,535 | $354,300 | $100,000 | $254,300 |
| 2018 | $3,493 | $354,300 | $100,000 | $254,300 |
| 2016 | $3,379 | $323,900 | $75,000 | $248,900 |
| 2015 | -- | $323,900 | $75,000 | $248,900 |
| 2014 | -- | $323,900 | $75,000 | $248,900 |
Agents Affiliated with this Home
-
Catherine Mussett

Seller's Agent in 2025
Catherine Mussett
Pearson Smith Realty, LLC
(703) 447-1632
3 in this area
27 Total Sales
-
Anthony Constable
A
Buyer's Agent in 2025
Anthony Constable
RE/MAX Gateway, LLC
(540) 359-5539
2 in this area
7 Total Sales
-
Jane Crosby

Seller's Agent in 2023
Jane Crosby
Washington Fine Properties
(740) 632-0765
1 in this area
30 Total Sales
-
Edie Grassi

Seller's Agent in 2021
Edie Grassi
Century 21 New Millennium
(540) 878-1308
3 in this area
45 Total Sales
Map
Source: Bright MLS
MLS Number: VAFQ170908
APN: 6899-54-2210
- 11131 Kira Ct
- 10816 King Nobel Ln
- 6161 Willow Place Unit 104
- 6182 Newton Ln
- 6156 Willow Place
- 6216 Willow Place
- 10799 Reynard Fox Ln
- 6409 Waterdale Ct
- 6606 Lafayette Ave
- 5125 Penn St
- 10954 Blake Ln
- 6727 Willowbrook Dr
- 10942 Rugby Dr
- 10758 Blake Ln
- 6739 Huntland Dr
- 7602 Hancock St
- 6763 Rugby Place
- 2060 Springvale Dr
- 8051 Mckay St
- 8051 Mckay St
