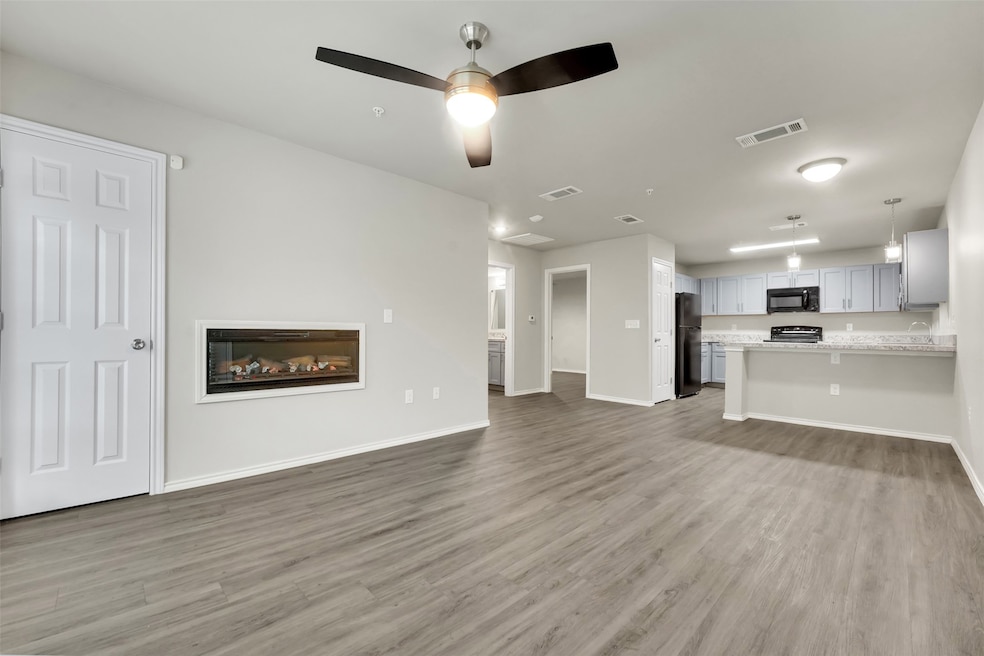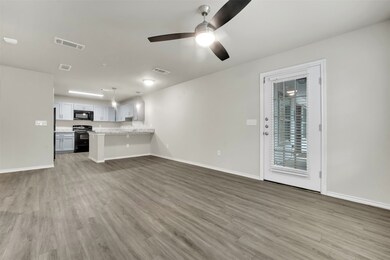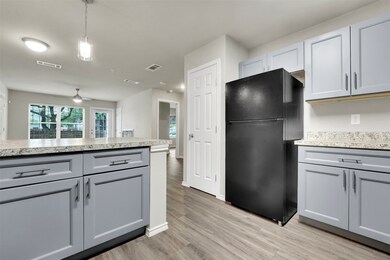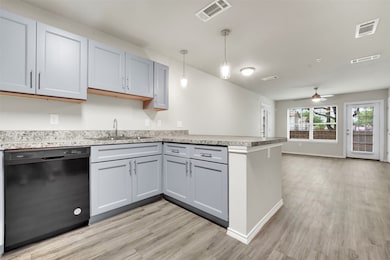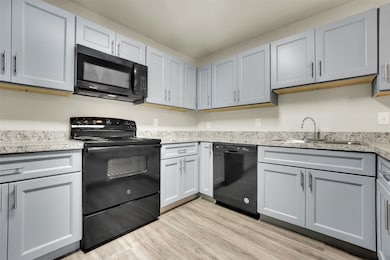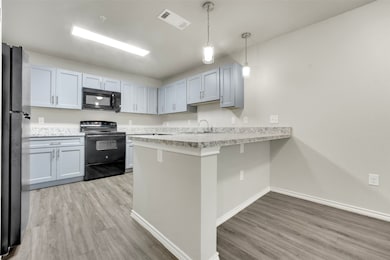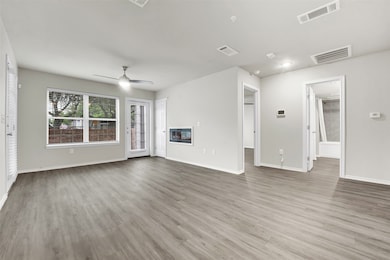6108 Abrams Rd Unit 201B Dallas, TX 75231
Lake Highlands NeighborhoodEstimated payment $1,792/month
Highlights
- 4.3 Acre Lot
- Community Pool
- Patio
- Traditional Architecture
- Tennis Courts
- Home Security System
About This Home
Welcome home to your new charming two bedroom one bathroom first level condo in the city. Upon entry you'll be greeted by an open living space complete with an electric fireplace that can be used for great ambiance or even add additional warmth to the room. The kitchen has a chic color scheme and boasts a built in microwave, electric range, and counter bar for in kitchen dining. Refrigerator stays with acceptable offer. The full sized washer and dryer closet can be accessed off the bathroom. Speaking of the bathroom, did I mention the huge jetted tub shower combo? After relaxing inside, step outside and enjoy the fresh air from your private patio where you'll find an added storage closet for your convenience. Located steps away from the SoPac Trail which leads to the White Rock Lake Trail, you can enjoy hiking and biking at your convenience. When you don't want to go so far from home, jump in the community pool directly behind the building or play a round of tennis on the community court.
Listing Agent
Keller Williams Frisco Stars Brokerage Phone: 214-326-1875 License #0585423 Listed on: 07/05/2025

Property Details
Home Type
- Condominium
Est. Annual Taxes
- $4,689
Year Built
- Built in 2021
HOA Fees
- $482 Monthly HOA Fees
Home Design
- Traditional Architecture
- Slab Foundation
- Shingle Roof
Interior Spaces
- 801 Sq Ft Home
- 1-Story Property
- Ceiling Fan
- Self Contained Fireplace Unit Or Insert
- Electric Fireplace
- Window Treatments
- Living Room with Fireplace
- Luxury Vinyl Plank Tile Flooring
- Home Security System
- Washer and Electric Dryer Hookup
Kitchen
- Electric Range
- Microwave
- Dishwasher
- Disposal
Bedrooms and Bathrooms
- 2 Bedrooms
- 1 Full Bathroom
Parking
- Parking Lot
- Assigned Parking
Schools
- Hotchkiss Elementary School
- Conrad High School
Additional Features
- Patio
- Central Heating and Cooling System
Listing and Financial Details
- Legal Lot and Block 1 / A5433
- Assessor Parcel Number 00C66800000B00201
Community Details
Overview
- Association fees include all facilities, management, insurance, ground maintenance, sewer, water
- Protea Association
- Sable Ridge Condos Ph 01 06 Subdivision
Recreation
- Tennis Courts
- Community Pool
Additional Features
- Community Mailbox
- Fire and Smoke Detector
Map
Home Values in the Area
Average Home Value in this Area
Tax History
| Year | Tax Paid | Tax Assessment Tax Assessment Total Assessment is a certain percentage of the fair market value that is determined by local assessors to be the total taxable value of land and additions on the property. | Land | Improvement |
|---|---|---|---|---|
| 2025 | $4,689 | $178,520 | $51,310 | $127,210 |
| 2024 | $4,689 | $209,780 | $38,480 | $171,300 |
| 2023 | $4,689 | $124,130 | $38,480 | $85,650 |
| 2022 | $987 | $39,480 | $38,480 | $1,000 |
| 2021 | $1,015 | $38,480 | $38,480 | $0 |
| 2020 | $1,044 | $38,480 | $38,480 | $0 |
| 2019 | $2,051 | $72,090 | $38,480 | $33,610 |
| 2018 | $1,416 | $52,070 | $32,070 | $20,000 |
| 2017 | $985 | $36,220 | $12,830 | $23,390 |
| 2016 | $713 | $26,220 | $12,830 | $13,390 |
| 2015 | $465 | $17,620 | $10,260 | $7,360 |
| 2014 | $465 | $16,950 | $6,410 | $10,540 |
Property History
| Date | Event | Price | List to Sale | Price per Sq Ft |
|---|---|---|---|---|
| 07/05/2025 07/05/25 | For Sale | $175,000 | -- | $218 / Sq Ft |
Source: North Texas Real Estate Information Systems (NTREIS)
MLS Number: 20991302
APN: 00C66800000B00201
- 6108 Abrams Rd Unit 613F
- 6108 Abrams Rd Unit 126A
- 6108 Abrams Rd Unit 223B
- 6108 Abrams Rd Unit 127A
- 6108 Abrams Rd Unit 225
- 6108 Abrams Rd Unit 216B
- 6108 Abrams Rd Unit 512E
- 6108 Abrams Rd Unit 627F
- 6108 Abrams Rd Unit 311C
- 6108 Abrams Rd Unit 119A
- 6108 Abrams Rd Unit 503E
- 6108 Abrams Rd Unit 530
- 6108 Abrams Rd Unit 103A
- 6108 Abrams Rd Unit 522E
- 6108 Abrams Rd Unit 410
- 6108 Abrams Rd Unit 211B
- 6108 Abrams Rd Unit 215
- 6108 Abrams Rd Unit 306C
- 6108 Abrams Rd Unit 514E
- 6108 Abrams Rd Unit 330
- 6108 Abrams Rd Unit 325
- 6108 Abrams Rd Unit 311C
- 6108 Abrams Rd Unit 205
- 6108 Abrams Rd Unit 210
- 6003 Abrams Rd
- 6706 Kingsbury Dr
- 6603 E Lovers Ln
- 6646 E Lovers Ln Unit 1307
- 6646 E Lovers Ln Unit 602
- 6646 E Lovers Ln Unit 507
- 6646 E Lovers Ln Unit 301
- 6646 E Lovers Ln Unit 1803
- 6592 Arborist Ln
- 6418 Fisher Rd
- 6841 Arboreal Dr
- 6630 Eastridge Dr Unit 132H
- 6905 Arboreal Dr
- 6639 Aintree Cir Unit ID1032087P
- 7022 Kingsbury Dr
- 7035 Kingsbury Dr
