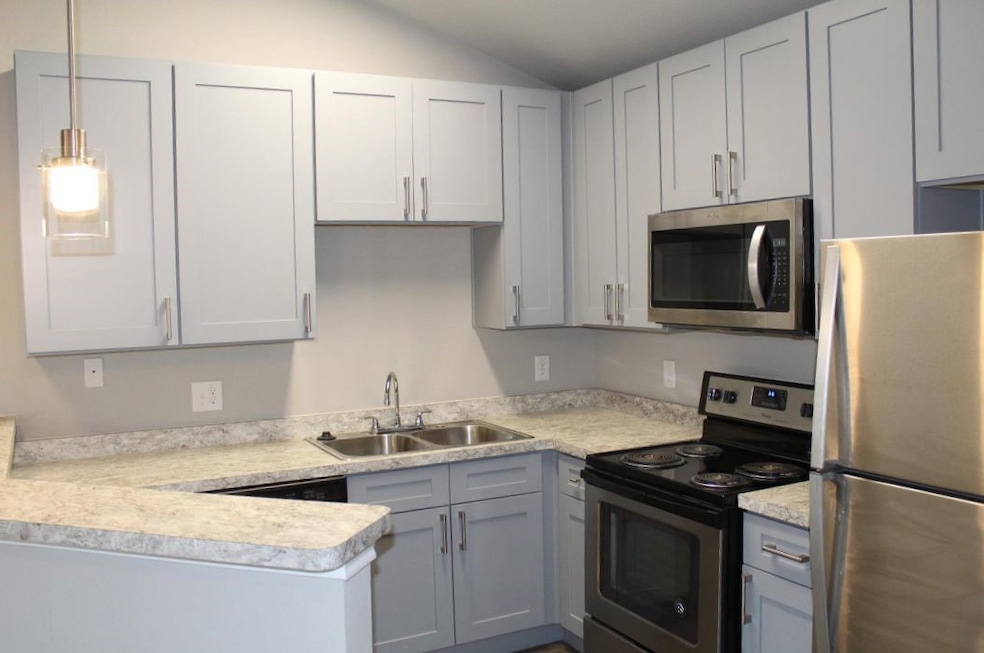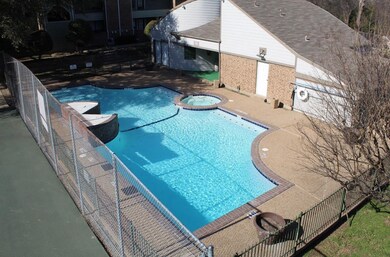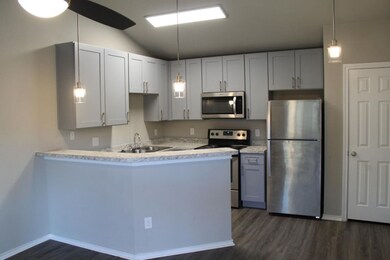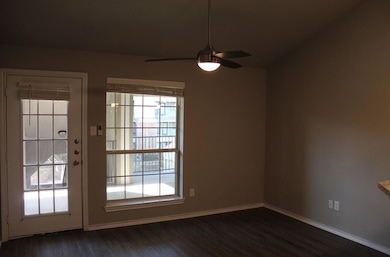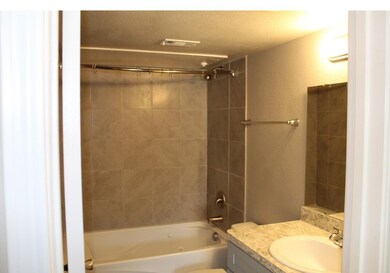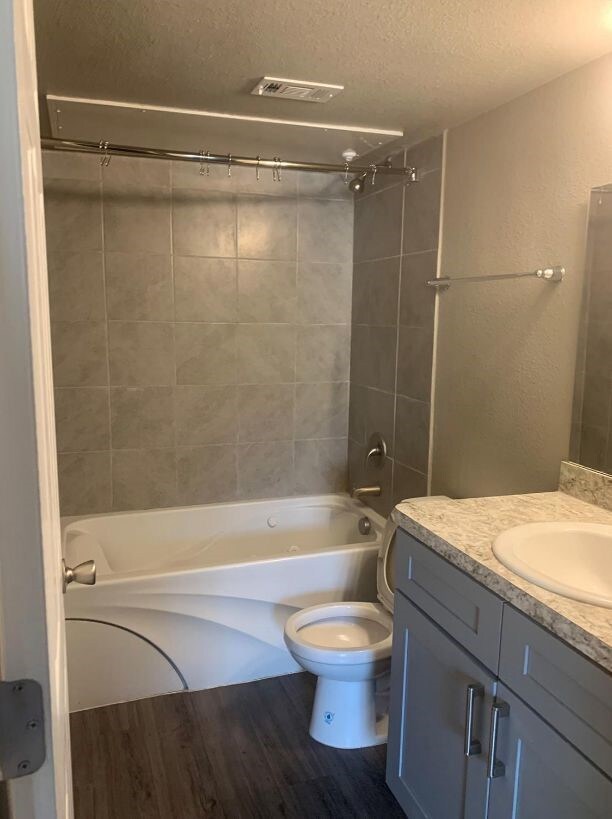6108 Abrams Rd Unit 527E Dallas, TX 75231
White Rock Valley NeighborhoodHighlights
- Outdoor Pool
- Traditional Architecture
- 1-Story Property
- Vaulted Ceiling
- Security Guard
- Built-In Barbecue
About This Home
CENTRAL LOCATION just off highway 75 and close to downtown Dallas! Walking distance to big name stores, groceries, restaurants, and more. Across highway 75 from North Park shopping center. White Rock Creek Greenbelt within walking distance with bike and hike trails all the way to White Rock Lake. Bus stop right outside the gate on Abrams Rd. and DART train is close by too. Condo like new with spacious kitchen, bar counter, pendant lighting, stainless steel appliances and refrigerator, washer and dryer included. Vaulted ceilings in both living and bedroom add a spacious feel. Condo entrance overlooks pool and tennis courts. Water and trash is included in the rent price.
Listing Agent
Keller Williams Realty Allen Brokerage Phone: 214-697-5582 License #0736811 Listed on: 05/21/2025

Condo Details
Home Type
- Condominium
Est. Annual Taxes
- $2,730
Year Built
- Built in 2019
Parking
- Assigned Parking
Home Design
- Traditional Architecture
- Brick Exterior Construction
- Slab Foundation
- Shingle Roof
- Composition Roof
Interior Spaces
- 500 Sq Ft Home
- 1-Story Property
- Vaulted Ceiling
- Ceiling Fan
- Window Treatments
- Laminate Flooring
Kitchen
- Electric Range
- Microwave
- Dishwasher
- Disposal
Bedrooms and Bathrooms
- 1 Bedroom
- 1 Full Bathroom
Laundry
- Dryer
- Washer
Home Security
Pool
- Outdoor Pool
- Fence Around Pool
Schools
- Bonham Elementary School
- Conrad High School
Utilities
- Central Heating and Cooling System
- Underground Utilities
- Electric Water Heater
- Phone Available
- Cable TV Available
Additional Features
- ENERGY STAR Qualified Equipment
- Built-In Barbecue
Listing and Financial Details
- Residential Lease
- Property Available on 7/7/25
- Tenant pays for all utilities, insurance
- 12 Month Lease Term
- Legal Lot and Block 1 / A5433
- Assessor Parcel Number 00C66800000E00527
Community Details
Overview
- Association fees include all facilities, management, insurance, ground maintenance, maintenance structure, sewer, security, water
- Protea Management Co. Association
- Sable Ridge Condos Ph 01 06 Subdivision
Recreation
- Tennis Courts
- Community Pool
Pet Policy
- Pet Size Limit
- Pet Deposit $250
- 1 Pet Allowed
- Dogs and Cats Allowed
- Breed Restrictions
Security
- Security Guard
- Carbon Monoxide Detectors
- Fire and Smoke Detector
- Fire Sprinkler System
Map
Source: North Texas Real Estate Information Systems (NTREIS)
MLS Number: 20943798
APN: 00C66800000E00527
- 6108 Abrams Rd Unit 216B
- 6108 Abrams Rd Unit 521E
- 6108 Abrams Rd Unit 201B
- 6108 Abrams Rd Unit 211B
- 6108 Abrams Rd Unit 530
- 6108 Abrams Rd Unit D-424
- 6108 Abrams Rd Unit 410
- 6108 Abrams Rd Unit 307C
- 6108 Abrams Rd Unit 215
- 6108 Abrams Rd Unit 225
- 6108 Abrams Rd Unit 522E
- 6108 Abrams Rd Unit 601F
- 6108 Abrams Rd Unit 206B
- 6108 Abrams Rd Unit 514E
- 6108 Abrams Rd Unit 512E
- 6108 Abrams Rd Unit 523E
- 6108 Abrams Rd Unit 208B
- 6108 Abrams Rd Unit 330
- 6108 Abrams Rd Unit 220
- 6858 Freemont St
- 6108 Abrams Rd Unit D-424
- 6108 Abrams Rd Unit 521E
- 6108 Abrams Rd Unit 625
- 6108 Abrams Rd Unit 601F
- 6108 Abrams Rd Unit 124A
- 6108 Abrams Rd Unit 206B
- 6003 Abrams Rd
- 6603 E Lovers Ln
- 6646 E Lovers Ln Unit 301
- 6646 E Lovers Ln Unit 1006
- 6646 E Lovers Ln Unit 602
- 6646 E Lovers Ln Unit 504
- 6440 Lontos Dr
- 6957 Freemont St
- 6630 Eastridge Dr Unit 132H
- 6329 Rincon Way
- 6905 Arboreal Dr
- 6639 Aintree Cir Unit ID1032087P
- 7035 Kingsbury Dr
- 8910 Southwestern Blvd
