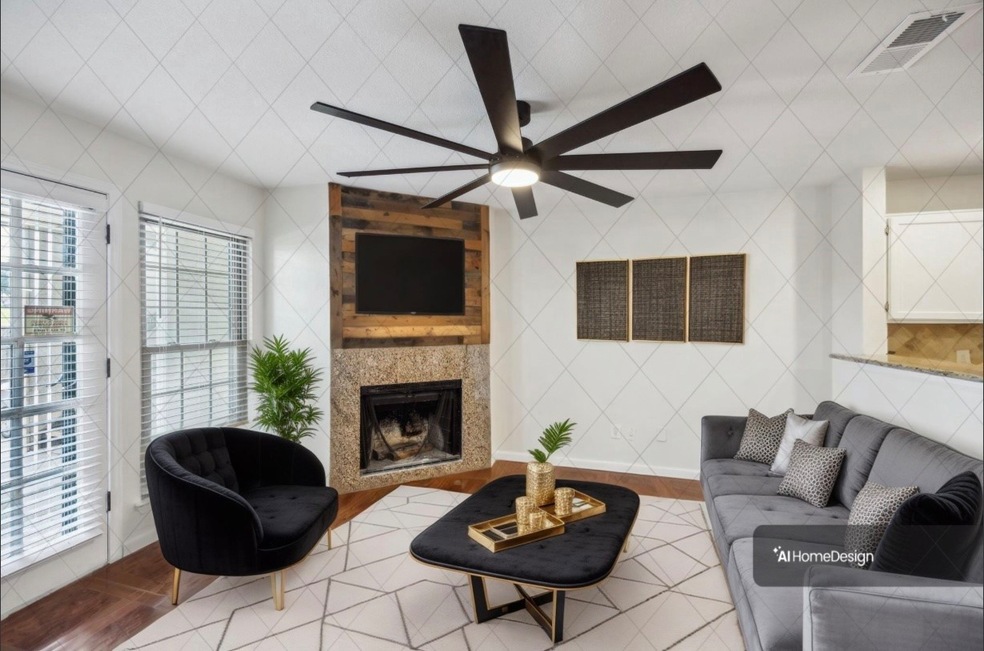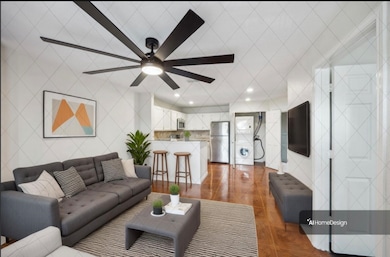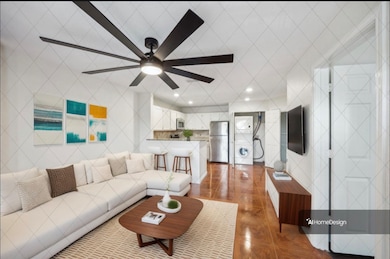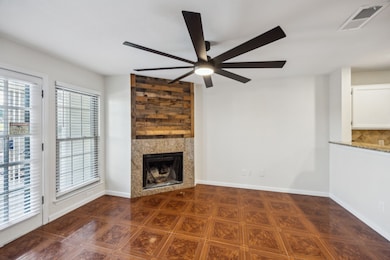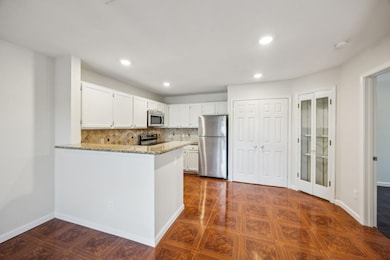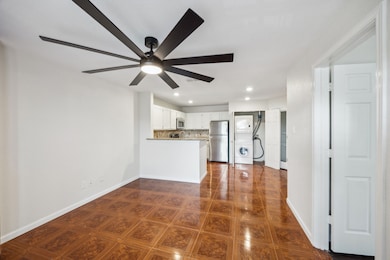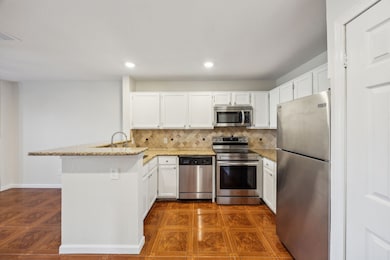6108 Abrams Rd Unit 601F Dallas, TX 75231
White Rock Valley NeighborhoodHighlights
- In Ground Pool
- Open Floorplan
- Wood Flooring
- 4.3 Acre Lot
- Traditional Architecture
- Granite Countertops
About This Home
****Seller is offering a $2000 credit at closing, perfect to assist with closing costs, rate buy-downs, or updates of your choice for purchase.****
For lease owner is negotiable on move in and move out date. Owner pays HOA which covers water, trash, and sewer. Tenant responsible for electric and internet. Refrigerator, stackable washer & dryer are included.
This spacious 2 bedroom, 2 bath condo with an open-concept, features updated finishes throughout. Recent improvements include replaced windows, recently replaced water heater, updated flooring, fresh paint, modern appliances, and renovated en-suite bathrooms. This unit also includes three private covered patios and generous storage. Tucked away in a quiet corner and one of the largest units of the complex, this first floor unit offers added privacy and is just steps away from the assigned parking space and ample guest parking.
Ideally located near major thoroughfares including Abrams Road and Northwest Highway, residents enjoy easy access to shopping, dining, and entertainment options including Trader Joe’s, Top Golf, and a variety of local restaurants. Just minutes to SMU, White Rock Lake, and the SoPac Trail with quick access to DART, 75 Central Expressway, and downtown Dallas. The community features a sparkling pool & on-site pickleball-tennis court and a security system with keypad entry, cameras, and exterior lighting for added peace of mind.
Listing Agent
Joe Atkins Realty Brokerage Phone: 214-749-5667 License #0582788 Listed on: 06/27/2025
Condo Details
Home Type
- Condominium
Est. Annual Taxes
- $2,906
Year Built
- Built in 1984
Lot Details
- Partially Fenced Property
- Wood Fence
- Brick Fence
Home Design
- Traditional Architecture
- Brick Exterior Construction
- Slab Foundation
- Composition Roof
- Stucco
Interior Spaces
- 828 Sq Ft Home
- 1-Story Property
- Open Floorplan
- Ceiling Fan
- Wood Burning Fireplace
- Decorative Fireplace
- Fireplace Features Masonry
- Window Treatments
- Washer and Electric Dryer Hookup
Kitchen
- Eat-In Kitchen
- Electric Oven
- Electric Cooktop
- Microwave
- Dishwasher
- Granite Countertops
- Disposal
Flooring
- Wood
- Luxury Vinyl Plank Tile
Bedrooms and Bathrooms
- 2 Bedrooms
- Walk-In Closet
- 2 Full Bathrooms
Home Security
- Wireless Security System
- Security Lights
Parking
- Guest Parking
- Additional Parking
- On-Site Parking
- Assigned Parking
Pool
- In Ground Pool
- Fence Around Pool
- Pool Water Feature
- Gunite Pool
Outdoor Features
- Covered patio or porch
Schools
- Hotchkiss Elementary School
- Conrad High School
Utilities
- Central Heating and Cooling System
- Electric Water Heater
- High Speed Internet
- Cable TV Available
Listing and Financial Details
- Residential Lease
- Property Available on 6/27/25
- Tenant pays for cable TV, electricity
- 12 Month Lease Term
- Legal Lot and Block 1 / A5433
- Assessor Parcel Number 00C66800000F00601
Community Details
Overview
- Association fees include all facilities, management, ground maintenance, maintenance structure, sewer, trash, water
- Pro Tea Real Estate Association
- Sable Ridge Condos Ph 01 06 Subdivision
Recreation
- Tennis Courts
- Community Pool
Pet Policy
- Pet Size Limit
- Pet Deposit $500
- 1 Pet Allowed
- Dogs and Cats Allowed
- Breed Restrictions
Security
- Security Guard
- Fire and Smoke Detector
Map
Source: North Texas Real Estate Information Systems (NTREIS)
MLS Number: 20984288
APN: 00C66800000F00601
- 6108 Abrams Rd Unit 410
- 6108 Abrams Rd Unit 119A
- 6108 Abrams Rd Unit 307C
- 6108 Abrams Rd Unit 215
- 6108 Abrams Rd Unit 225
- 6108 Abrams Rd Unit 522E
- 6108 Abrams Rd Unit 521E
- 6108 Abrams Rd Unit 601F
- 6108 Abrams Rd Unit 206B
- 6108 Abrams Rd Unit 514E
- 6108 Abrams Rd Unit 512E
- 6108 Abrams Rd Unit 523E
- 6108 Abrams Rd Unit 208B
- 6108 Abrams Rd Unit 330
- 6108 Abrams Rd Unit D-424
- 6108 Abrams Rd Unit 220
- 6860 Winchester St
- 6398 Abrams Ct
- 6915 Winchester St
- 6646 E Lovers Ln Unit 1308
