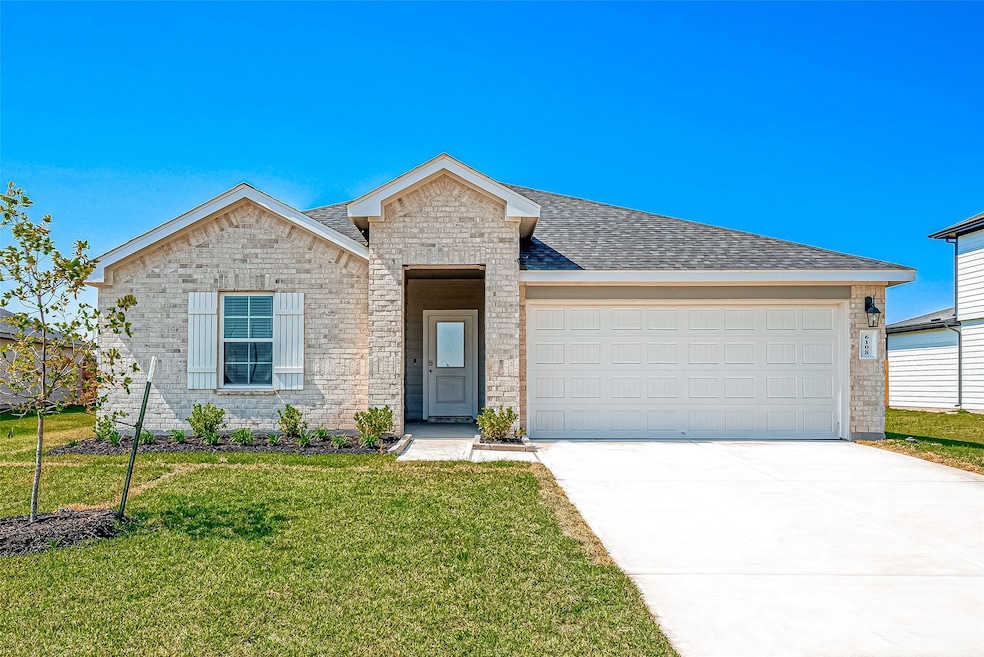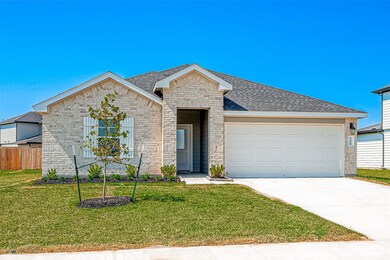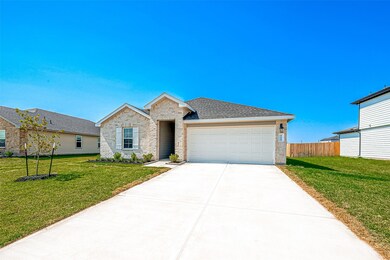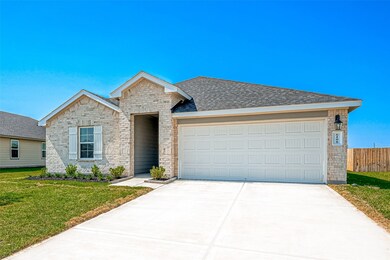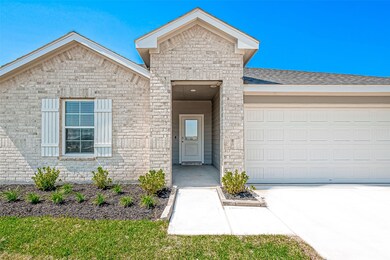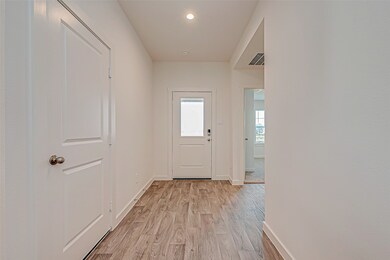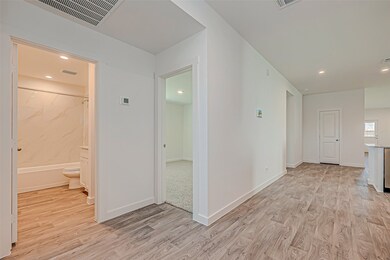6108 Artwood Falls Dr Rosenberg, TX 77469
Highlights
- Traditional Architecture
- Cul-De-Sac
- Breakfast Bar
- Corner Lot
- 2 Car Attached Garage
- Living Room
About This Home
Welcome to your dream home in the stunning new community of Evergreen! This home features over 2,031 sqft of living space, including 4 bedrooms and 2 bathrooms, each showcasing unique details. The primary bedroom features an elegant sloped ceiling and a spacious en-suite bath. Enjoy the open-concept living, dining, and kitchen area with a kitchen island/breakfast bar and beautiful waterfall granite countertops. The generous living room flows seamlessly into the backyard and covered patio, perfect for entertaining! Throughout the home, you'll find stylish Silversmith LVP flooring. The exterior boasts a classic brick facade and a convenient 2-car garage. Evergreen offers fantastic community amenities and is ideally located in the rapidly growing city of Rosenburg!
Home Details
Home Type
- Single Family
Est. Annual Taxes
- $1,163
Year Built
- Built in 2024
Lot Details
- 8,323 Sq Ft Lot
- Cul-De-Sac
- Corner Lot
Parking
- 2 Car Attached Garage
Home Design
- Traditional Architecture
Interior Spaces
- 2,066 Sq Ft Home
- 1-Story Property
- Living Room
- Utility Room
Kitchen
- Breakfast Bar
- Oven
- Microwave
- Dishwasher
- Kitchen Island
- Disposal
Bedrooms and Bathrooms
- 4 Bedrooms
- 2 Full Bathrooms
- Single Vanity
Laundry
- Dryer
- Washer
Schools
- Campbell Elementary School
- Reading Junior High School
- George Ranch High School
Utilities
- Central Heating and Cooling System
- Heating System Uses Gas
- No Utilities
Listing and Financial Details
- Property Available on 11/19/25
- Long Term Lease
Community Details
Overview
- Evergreen Sec 1 Subdivision
Pet Policy
- Call for details about the types of pets allowed
- Pet Deposit Required
Map
Source: Houston Association of REALTORS®
MLS Number: 40968085
APN: 2947-01-003-0130-901
- 6914 Dawn Bloom Ln
- 4415 Waving Willow Way
- 4507 Waving Willow Way
- MIDLAND Plan at Evergreen
- CALI Plan at Evergreen
- KNOX Plan at Evergreen
- KINGSTON Plan at Evergreen
- TEXOMA Plan at Evergreen
- BURNET Plan at Evergreen
- LANCASTER Plan at Evergreen
- DENTON Plan at Evergreen
- GRAYSON Plan at Evergreen
- 6711 Arabella Lakes Dr
- 6722 Arabella Lakes Dr
- 6906 Lost Timber Ln
- 6919 Rambling Brook Ln
- 4425 Waving Willow Way
- 7118 Sunrise Hill Ln
- 7023 Rosebud Hollow Ln
- 6302 Highland Trail Dr
- 5311 Still Meadow Ln
- 4215 Russet Elm Ln
- 6906 Lost Timber Ln
- 7126 White Willow Ln
- 3827 Middlecrest Ln
- 4603 Highland Crest Dr
- 4002 Hollow Cove Ln
- 4415 Russet Elm Ln
- 6339 Highland Trail Dr
- 6930 Waterlilly View Ln
- 6306 Highland Trail Dr
- 6008 Jasper Hill Dr
- 6108 Jasper Hill Dr
- 6019 Jasper Hill Dr
- 7403 Canyon Stream St
- 6715 Plum Springs Ln
- 4830 Highland Springs Dr
- 7418 Elm Landing Ln
- 6906 Clover Walk Ln
- 5304 Winding Stream Dr
