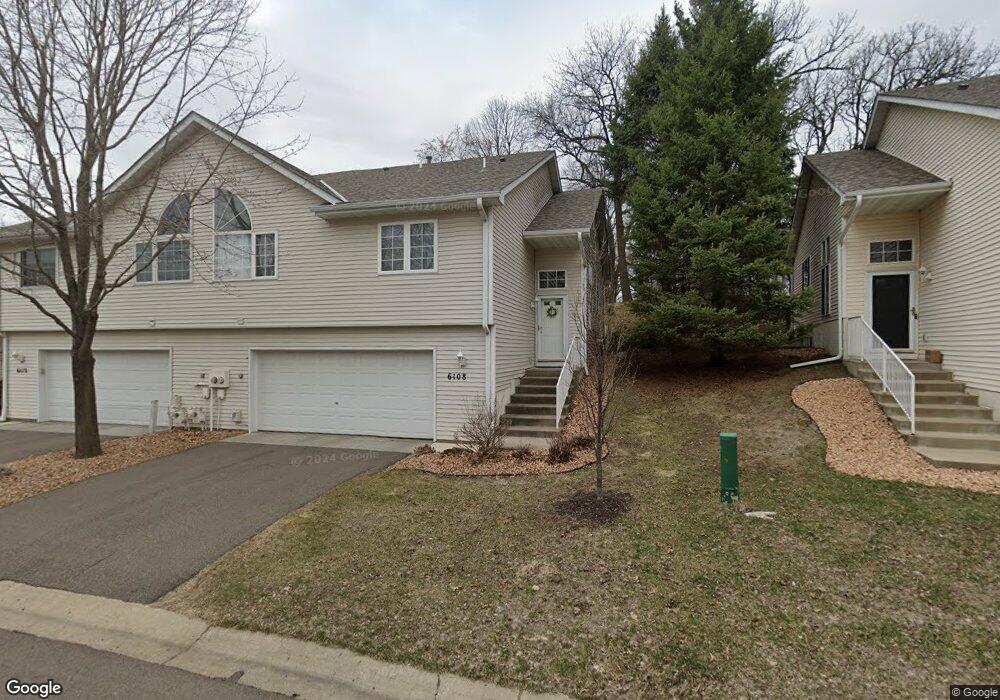6108 Creek Line Dr Minnetonka, MN 55345
Estimated Value: $374,000 - $396,000
3
Beds
3
Baths
2,080
Sq Ft
$186/Sq Ft
Est. Value
About This Home
This home is located at 6108 Creek Line Dr, Minnetonka, MN 55345 and is currently estimated at $387,438, approximately $186 per square foot. 6108 Creek Line Dr is a home located in Hennepin County with nearby schools including Clear Springs Elementary School, Minnetonka West Middle School, and Minnetonka Senior High School.
Ownership History
Date
Name
Owned For
Owner Type
Purchase Details
Closed on
Aug 13, 2004
Sold by
Cukla Eugene R and Belisle Cukla Susan
Bought by
Arnold David W and Arnold Elwie R
Current Estimated Value
Create a Home Valuation Report for This Property
The Home Valuation Report is an in-depth analysis detailing your home's value as well as a comparison with similar homes in the area
Home Values in the Area
Average Home Value in this Area
Purchase History
| Date | Buyer | Sale Price | Title Company |
|---|---|---|---|
| Arnold David W | $227,000 | -- |
Source: Public Records
Tax History Compared to Growth
Tax History
| Year | Tax Paid | Tax Assessment Tax Assessment Total Assessment is a certain percentage of the fair market value that is determined by local assessors to be the total taxable value of land and additions on the property. | Land | Improvement |
|---|---|---|---|---|
| 2024 | $4,795 | $373,500 | $60,500 | $313,000 |
| 2023 | $4,447 | $359,200 | $60,500 | $298,700 |
| 2022 | $4,030 | $324,100 | $60,500 | $263,600 |
| 2021 | $3,795 | $300,200 | $55,000 | $245,200 |
| 2020 | $3,720 | $284,800 | $55,000 | $229,800 |
| 2019 | $3,534 | $269,000 | $55,000 | $214,000 |
| 2018 | $3,237 | $255,700 | $55,000 | $200,700 |
| 2017 | $3,029 | $220,800 | $30,000 | $190,800 |
| 2016 | $2,640 | $195,400 | $30,000 | $165,400 |
| 2015 | $2,357 | $176,900 | $30,000 | $146,900 |
| 2014 | -- | $176,900 | $30,000 | $146,900 |
Source: Public Records
Map
Nearby Homes
- 18130 Covington Path
- 5980 Covington Terrace
- 18502 Apple Tree Ct
- 18863 Broadmoore Dr
- 6281 Whispering Oaks Dr
- 5534 Conifer Trail
- 5826 Salisbury Ave
- 6285 Duck Lake Rd
- 17110 Claycross Way
- 19500 Silver Lake Trail
- 5800 Scenic Heights Dr
- The Leo Plan at The Enclave - The Legacy Collection
- The Edgestone Plan at The Enclave - The Legacy Collection
- 16680 N Manor Rd
- 16816 Excelsior Blvd
- 16695 S Manor Rd
- 16651 S Manor Rd
- 17238 Millwood Rd
- 450 Indian Hill Rd
- 460 Indian Hill Rd
- 6112 Creek Line Dr
- 6104 Creek Line Dr
- 6116 Creek Line Dr
- 6100 Creek Line Dr
- 6120 Creek Line Dr
- 6111 Creek Line Dr
- 6115 Creek Line Dr
- 6107 Creek Line Dr
- 6103 Creek Line Dr
- 6119 Creek Line Dr
- 6123 Creek Line Dr
- 6191 Creek Line Dr
- 6195 Creek Line Dr
- 6187 Creek Line Dr
- 6127 Creek Line Dr
- 6171 Creek Line Dr
- 6175 Creek Line Dr
- 6183 Creek Line Dr
- 6179 Creek Line Dr
- 6163 Creek Line Dr
