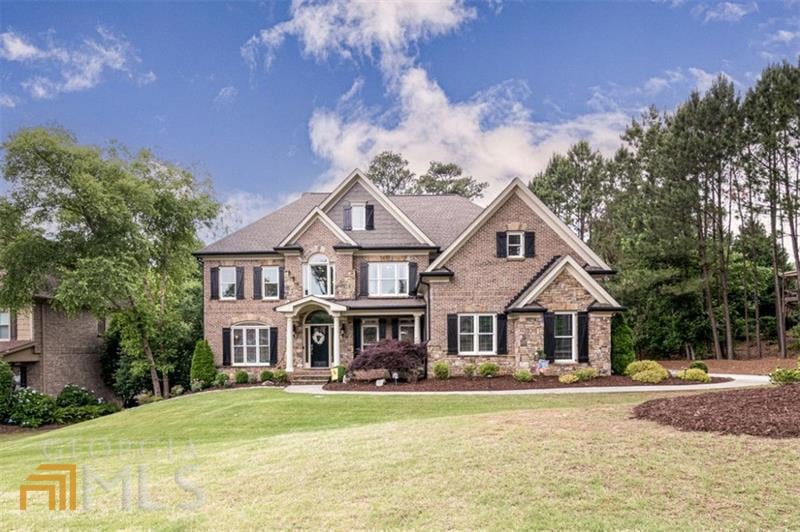If you love to flip through home and garden magazines or visit model homes to see the latest trends and styles you'll appreciate everything this home has to offer both inside and out. To start with, this kitchen is a space any executive chef would envy! It's not easy to achieve perfection when taking on a kitchen renovation. In this case the goal was for the design to have clean lines and modern, upscale finishes that would be aesthetically pleasing while at the same time for the space to be functional whether they were hosting a large gathering or just having dinner together as a family on a Tuesday evening. The expansive island is the perfect place to prep and then serve trays of appetizers for a spring bridal shower, bowls of chips and dip and trays of fruit and veggies for the entire sports team as they celebrate a winning game or for little ones to gather around to blow out candles on a birthday cake. The KitchenAid double ovens and six burner gas range provides plenty of simultaneous cooking space and when it's time to clean up don't worry about how to fit that last plate into the dishwasher because once you've got the first dishwasher full there's plenty more space in the second dishwasher! Although the spacious, open floor plan is perfect for entertaining it also provides for comfortable every-day living that has space for every member of the family who is lucky enough to call this home! If you work from home and need office space the flex room on the main level is just one option for a cheerful home office. If getting a daily workout in is a non-negotiable but your schedule rarely leaves enough time for a trip to the gym having a home gym, which is already set up with padded flooring, could be the perfect solution. The home theater room is all ready to go for family movie night so you won't need to do anything to get ready for a fun evening together other than popping up a big bowl of popcorn and getting everyone to agree on what movie to watch! With additional finished space in the terrace level there's extra room for whatever needs your family has, from a designated mancave to a craft or sewing space, the possibilities are endless. There is ample unfinished space to store all of your seasonal or rarely used items. If your home needs space for teenagers the upstairs bonus space is the perfect teen hangout area or if you prefer to keep toys and clutter off the main living area this space makes a great playroom with plenty of space for toys, a craft area, gaming center or even a home-schooling space. Like the rest of this home, the master suite delivers both style and function and will be private space you'll love to come home to. There's a sitting area where you can lounge and read a book or on the other side of the barn door is the elegant upscale bath where you can relax in the freestanding tub or enjoy the elegant frameless door shower featuring two shower heads. This home offers details you may not have even realized you wanted, but will once you see them, including the electrical panel with charging station tucked away inside a vanity drawer to the huge folding island and custom closet system that has enough hanging space, drawers and shelves that will make both in-season and out of season clothes and shoes organized and readily accessible. There is plenty of level backyard lawn area for every family member, both two and four legged, to run and play. Whether you need a sandbox, swing-set, trampoline or if badminton or cornhole is more your speed the shade trees that edge this backyard and privacy fence makes it the perfect spot to enjoy outdoor activities all year round. With an irrigation system and landscape lighting already in place it will be easy to maintain the lush landscaping and show off the elegance of your home day and night. Just a short walk will take you to the Wild Timber pool, tennis courts, clubhouse, playground & more!

