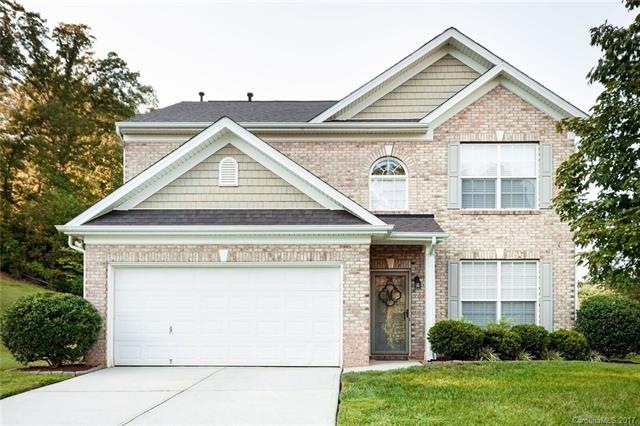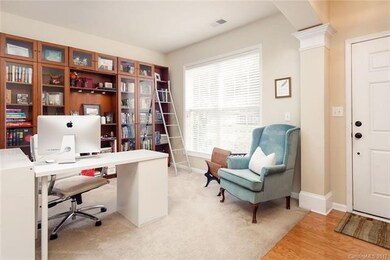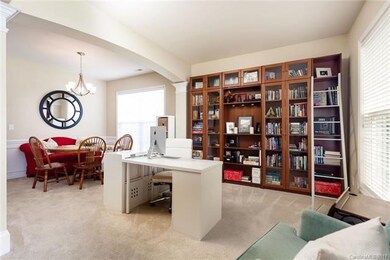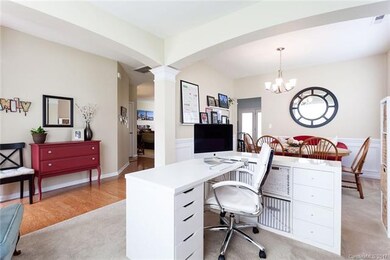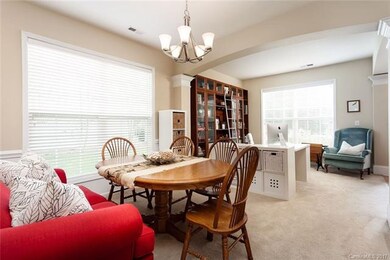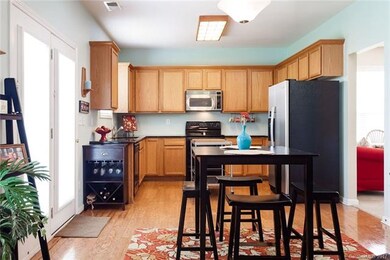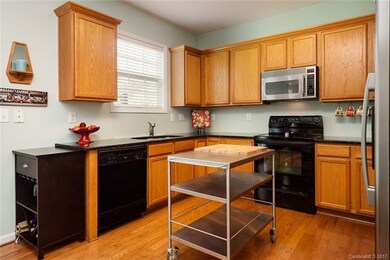
6108 Firethorne Ln Concord, NC 28025
Highlights
- Open Floorplan
- Attached Garage
- Community Playground
- Patriots Elementary School Rated A-
- Walk-In Closet
- Storm Doors
About This Home
As of June 2021Gorgeous two story home w/ NEW Roof (2016), NEW Hot Water Heater (2017), and a NEW Zone Switchboard for a true 2-zone HVAC (2017)... totally move in ready! Stainless refrigerator + washer/dryer INCLUDED! Granite Counters, Extended Patio, and Spacious Bedrooms are just a few luxuries you will enjoy! HUGE Master Suite, with Spa Bathroom, and Large Walk-in Closet. This home will not last long!
Last Agent to Sell the Property
Southern Homes of the Carolinas, Inc License #254679 Listed on: 09/15/2017
Home Details
Home Type
- Single Family
Year Built
- Built in 2002
HOA Fees
- $21 Monthly HOA Fees
Parking
- Attached Garage
Home Design
- Slab Foundation
- Vinyl Siding
Interior Spaces
- Open Floorplan
- Gas Log Fireplace
- Pull Down Stairs to Attic
- Storm Doors
Flooring
- Laminate
- Vinyl
Bedrooms and Bathrooms
- Walk-In Closet
Listing and Financial Details
- Assessor Parcel Number 5538-50-5003-0000
Community Details
Recreation
- Community Playground
Ownership History
Purchase Details
Home Financials for this Owner
Home Financials are based on the most recent Mortgage that was taken out on this home.Purchase Details
Home Financials for this Owner
Home Financials are based on the most recent Mortgage that was taken out on this home.Purchase Details
Home Financials for this Owner
Home Financials are based on the most recent Mortgage that was taken out on this home.Purchase Details
Home Financials for this Owner
Home Financials are based on the most recent Mortgage that was taken out on this home.Purchase Details
Home Financials for this Owner
Home Financials are based on the most recent Mortgage that was taken out on this home.Purchase Details
Home Financials for this Owner
Home Financials are based on the most recent Mortgage that was taken out on this home.Purchase Details
Similar Homes in Concord, NC
Home Values in the Area
Average Home Value in this Area
Purchase History
| Date | Type | Sale Price | Title Company |
|---|---|---|---|
| Warranty Deed | $288,000 | Austin Title Llc | |
| Interfamily Deed Transfer | -- | None Available | |
| Warranty Deed | $200,000 | None Available | |
| Warranty Deed | $133,000 | None Available | |
| Warranty Deed | $125,000 | None Available | |
| Warranty Deed | $157,000 | -- | |
| Warranty Deed | $27,000 | -- |
Mortgage History
| Date | Status | Loan Amount | Loan Type |
|---|---|---|---|
| Open | $269,360 | New Conventional | |
| Previous Owner | $181,675 | New Conventional | |
| Previous Owner | $194,000 | New Conventional | |
| Previous Owner | $25,000 | Closed End Mortgage | |
| Previous Owner | $125,947 | FHA | |
| Previous Owner | $130,591 | No Value Available | |
| Previous Owner | $155,495 | No Value Available |
Property History
| Date | Event | Price | Change | Sq Ft Price |
|---|---|---|---|---|
| 06/15/2021 06/15/21 | Sold | $288,000 | -4.0% | $129 / Sq Ft |
| 05/03/2021 05/03/21 | Pending | -- | -- | -- |
| 04/30/2021 04/30/21 | For Sale | $299,900 | +50.0% | $134 / Sq Ft |
| 10/27/2017 10/27/17 | Sold | $200,000 | 0.0% | $92 / Sq Ft |
| 09/18/2017 09/18/17 | Pending | -- | -- | -- |
| 09/15/2017 09/15/17 | For Sale | $200,000 | -- | $92 / Sq Ft |
Tax History Compared to Growth
Tax History
| Year | Tax Paid | Tax Assessment Tax Assessment Total Assessment is a certain percentage of the fair market value that is determined by local assessors to be the total taxable value of land and additions on the property. | Land | Improvement |
|---|---|---|---|---|
| 2024 | $2,428 | $353,870 | $70,000 | $283,870 |
| 2023 | $1,938 | $228,050 | $40,000 | $188,050 |
| 2022 | $1,893 | $228,050 | $40,000 | $188,050 |
| 2021 | $1,859 | $228,050 | $40,000 | $188,050 |
| 2020 | $1,859 | $228,050 | $40,000 | $188,050 |
| 2019 | $1,291 | $158,400 | $25,000 | $133,400 |
| 2018 | $1,259 | $158,400 | $25,000 | $133,400 |
| 2017 | $1,193 | $158,040 | $25,000 | $133,040 |
| 2016 | $1,193 | $151,330 | $25,000 | $126,330 |
| 2015 | $1,127 | $151,330 | $25,000 | $126,330 |
| 2014 | $1,127 | $151,330 | $25,000 | $126,330 |
Agents Affiliated with this Home
-
Tracey Henson

Seller's Agent in 2021
Tracey Henson
Stephen Cooley Real Estate
(704) 499-9099
62 Total Sales
-
Ismael Gil
I
Buyer's Agent in 2021
Ismael Gil
Keller Williams South Park
(919) 259-1891
70 Total Sales
-
Sarah Moore

Seller's Agent in 2017
Sarah Moore
Southern Homes of the Carolinas, Inc
(704) 706-4160
93 Total Sales
-
Christin Masten

Seller Co-Listing Agent in 2017
Christin Masten
Keller Williams Unlimited
(847) 309-9716
50 Total Sales
-
James Nelson
J
Buyer's Agent in 2017
James Nelson
JKN Realty
(704) 519-5544
31 Total Sales
Map
Source: Canopy MLS (Canopy Realtor® Association)
MLS Number: CAR3320168
APN: 5538-50-5003-0000
- 5906 Meeting St
- 6155 Flowes Store Rd
- 1077 River Haven Ave SW
- 6297 Rocky Wagon Ln SW
- 1062 River Haven Ave SW
- 5861 Camp Ct SW
- 701 Whippoorwill Ln
- 6401 Rocky Wagon Ln SW
- 864 Pointe Andrews Dr
- 1047 Campbell Chase Ln SW
- 665 Pointe Andrews Dr
- 707 Pointe Andrews Dr SW
- 5248 Ellie Ct
- 4813 Adamshire Ave
- 722 Carly Ct
- 209 Falcon Dr
- 208 Falcon Dr
- 4524 Carol Ct
- 1211 Braxton Dr
- 1076 Braxton Dr
