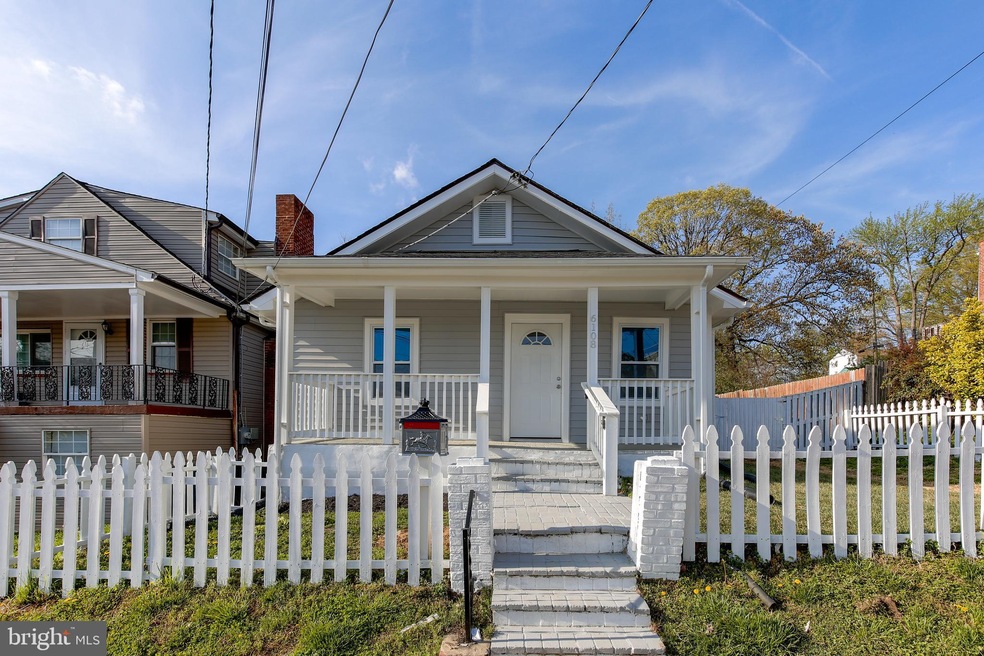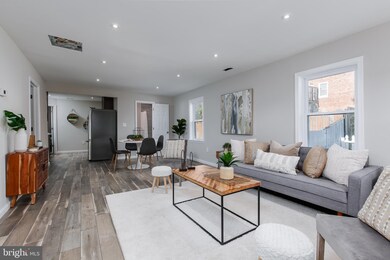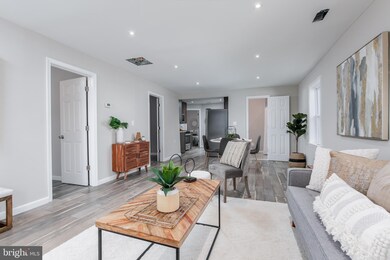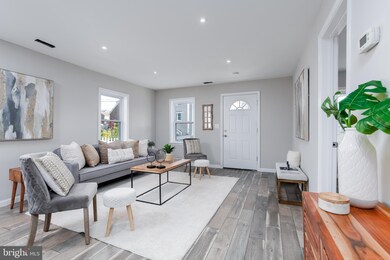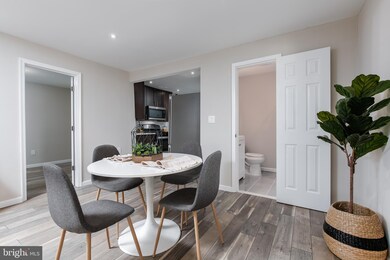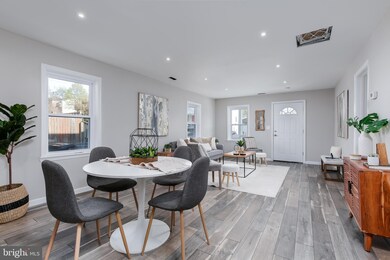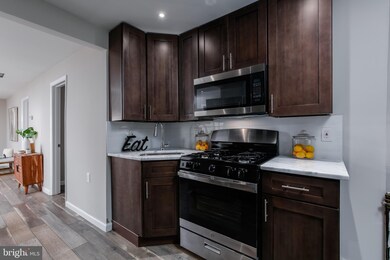
6108 Kolb St Fairmount Heights, MD 20743
Highlights
- Traditional Floor Plan
- Main Floor Bedroom
- Stainless Steel Appliances
- Rambler Architecture
- No HOA
- Picket Fence
About This Home
As of June 2021This fully renovated rancher is waiting for your personal touches! Fully updated throughout and featuring stainless steel appliances, granite countertop, and an open, flowing floor plan perfect for day-to-day connections and entertaining. Relax on your front porch on a warm summer afternoon, and embrace the privacy of your fully fenced backyard. All the hard work has been done for you - this will not last!
Last Agent to Sell the Property
Next Step Realty License #573865 Listed on: 04/14/2021

Home Details
Home Type
- Single Family
Est. Annual Taxes
- $3,004
Year Built
- Built in 1930
Lot Details
- 4,960 Sq Ft Lot
- Picket Fence
- Property is Fully Fenced
- Wood Fence
- Property is in excellent condition
- Property is zoned R55
Parking
- On-Street Parking
Home Design
- Rambler Architecture
Interior Spaces
- 916 Sq Ft Home
- Property has 2 Levels
- Traditional Floor Plan
- Recessed Lighting
- Family Room Off Kitchen
- Combination Kitchen and Dining Room
- Basement
- Exterior Basement Entry
- Stacked Washer and Dryer
Kitchen
- Gas Oven or Range
- Built-In Microwave
- Dishwasher
- Stainless Steel Appliances
- Disposal
Bedrooms and Bathrooms
- 3 Main Level Bedrooms
- En-Suite Bathroom
- 2 Full Bathrooms
- Bathtub with Shower
Outdoor Features
- Porch
Utilities
- Forced Air Heating and Cooling System
- Vented Exhaust Fan
- Electric Water Heater
Community Details
- No Home Owners Association
- Sylvan Vista Subdivision
Listing and Financial Details
- Assessor Parcel Number 17181998806
Ownership History
Purchase Details
Home Financials for this Owner
Home Financials are based on the most recent Mortgage that was taken out on this home.Purchase Details
Home Financials for this Owner
Home Financials are based on the most recent Mortgage that was taken out on this home.Purchase Details
Purchase Details
Similar Homes in Fairmount Heights, MD
Home Values in the Area
Average Home Value in this Area
Purchase History
| Date | Type | Sale Price | Title Company |
|---|---|---|---|
| Deed | $280,000 | Black Oak Title Llc | |
| Deed | $60,000 | R & P Settlement Group Llc | |
| Interfamily Deed Transfer | -- | Attorney | |
| Interfamily Deed Transfer | -- | None Available |
Mortgage History
| Date | Status | Loan Amount | Loan Type |
|---|---|---|---|
| Open | $274,926 | FHA | |
| Closed | $8,247 | Commercial | |
| Previous Owner | $140,000 | Unknown |
Property History
| Date | Event | Price | Change | Sq Ft Price |
|---|---|---|---|---|
| 06/29/2021 06/29/21 | Sold | $280,000 | -3.4% | $306 / Sq Ft |
| 05/07/2021 05/07/21 | Pending | -- | -- | -- |
| 05/03/2021 05/03/21 | Price Changed | $289,900 | -3.0% | $316 / Sq Ft |
| 04/14/2021 04/14/21 | For Sale | $299,000 | +398.3% | $326 / Sq Ft |
| 09/02/2020 09/02/20 | Sold | $60,000 | 0.0% | $66 / Sq Ft |
| 08/04/2020 08/04/20 | Pending | -- | -- | -- |
| 08/03/2020 08/03/20 | Off Market | $60,000 | -- | -- |
| 08/03/2020 08/03/20 | For Sale | $60,000 | 0.0% | $66 / Sq Ft |
| 04/08/2020 04/08/20 | Pending | -- | -- | -- |
| 04/08/2020 04/08/20 | For Sale | $60,000 | 0.0% | $66 / Sq Ft |
| 02/20/2020 02/20/20 | Pending | -- | -- | -- |
| 02/20/2020 02/20/20 | For Sale | $60,000 | -- | $66 / Sq Ft |
Tax History Compared to Growth
Tax History
| Year | Tax Paid | Tax Assessment Tax Assessment Total Assessment is a certain percentage of the fair market value that is determined by local assessors to be the total taxable value of land and additions on the property. | Land | Improvement |
|---|---|---|---|---|
| 2024 | $4,214 | $214,067 | $0 | $0 |
| 2023 | $2,796 | $189,700 | $65,100 | $124,600 |
| 2022 | $3,497 | $175,800 | $0 | $0 |
| 2021 | $3,220 | $161,900 | $0 | $0 |
| 2020 | $3,004 | $148,000 | $45,000 | $103,000 |
| 2019 | $2,370 | $131,000 | $0 | $0 |
| 2018 | $2,399 | $114,000 | $0 | $0 |
| 2017 | $1,965 | $97,000 | $0 | $0 |
| 2016 | -- | $92,133 | $0 | $0 |
| 2015 | $1,708 | $87,267 | $0 | $0 |
| 2014 | $1,708 | $82,400 | $0 | $0 |
Agents Affiliated with this Home
-
James Weiskerger

Seller's Agent in 2021
James Weiskerger
Next Step Realty
(443) 928-3295
4 in this area
763 Total Sales
-
Melissa Wolinski-Easton

Buyer's Agent in 2021
Melissa Wolinski-Easton
Samson Properties
(443) 255-6837
1 in this area
106 Total Sales
Map
Source: Bright MLS
MLS Number: MDPG603026
APN: 18-1998806
