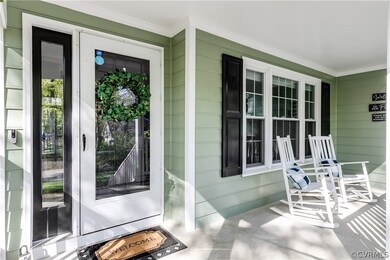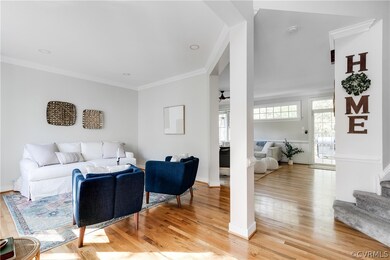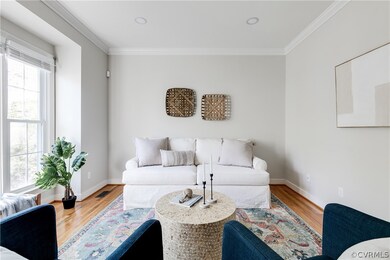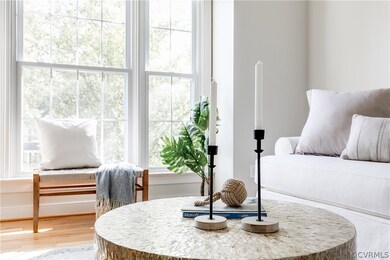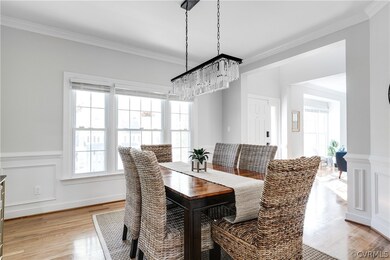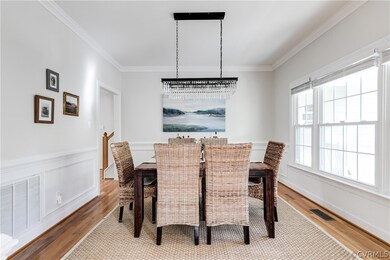
6108 Sedgefield Terrace Midlothian, VA 23112
Highlights
- Boat Dock
- Fitness Center
- Community Lake
- Cosby High School Rated A
- Outdoor Pool
- Clubhouse
About This Home
As of May 2024Located in the sought-after Woodlake subdivision, this spacious 2-story transitional is ready to welcome new owners into the thriving community known for its walking trails, playgrounds, reservoir access, pools, and more! When you enter the house through the plant-lined front porch, to the right you’ll find the dedicated dining room and, on the left, a sitting room with lots of natural light for reading and morning coffee. Further in, the family room - complete with gas fireplace - provides space for movies & popcorn, lounging, and relaxing during less hectic weekends. In the light & bright kitchen, the timeless, quality renovations will captivate you. A coffee & drink station - complete with a beverage cooler - operates like a butler’s pantry off the dining room. Nestled in the bay window breakfast nook, you’ll find plenty of space for casual meals and even more seating with counter-height bar stools. The kitchen has been renovated with stunning quartz countertops, white cabinetry, tasteful backsplash, recessed lighting, and energy-efficient stainless-steel appliances. Garage entry and a half bath near the kitchen complete the downstairs living spaces meeting anyone’s main-level living needs! Upstairs you’ll find an over-sized primary bedroom with a luxuriously renovated bathroom attached. Soaker tub, oversized shower, marble flooring, and double vanity – the owners created a spa-like oasis to retreat to after long days. An updated hall bathroom serves the other 3 bedrooms – one so large it could serve as extra living space. With the thoughtfully designed upstairs laundry room saving you trips up the stairs on the weekend, the 2nd level is complete. Double sliding doors walk out to the deck updated in 2020 and overlooking the scenic backyard ready for Barbeques, games, and chilly, starlit nights as the seasons roll along. We can’t wait to show you what this home has to offer.
Last Agent to Sell the Property
MSE Properties Brokerage Phone: (804) 814-8135 License #0225223982 Listed on: 04/13/2024
Home Details
Home Type
- Single Family
Est. Annual Taxes
- $3,924
Year Built
- Built in 1992
Lot Details
- 0.3 Acre Lot
- Sprinkler System
- Wooded Lot
- Zoning described as R9
HOA Fees
- $117 Monthly HOA Fees
Parking
- 2 Car Direct Access Garage
- Garage Door Opener
- Driveway
Home Design
- Transitional Architecture
- Brick Exterior Construction
- Shingle Roof
- Asphalt Roof
- Wood Siding
- Hardboard
Interior Spaces
- 2,728 Sq Ft Home
- 2-Story Property
- Cathedral Ceiling
- Ceiling Fan
- Recessed Lighting
- Gas Fireplace
- Window Treatments
- Bay Window
- Sliding Doors
- Separate Formal Living Room
- Dining Area
- Crawl Space
- Washer and Dryer Hookup
Kitchen
- Breakfast Area or Nook
- Eat-In Kitchen
- Butlers Pantry
- Self-Cleaning Oven
- Gas Cooktop
- Stove
- Range Hood
- Microwave
- Dishwasher
- Wine Cooler
- Kitchen Island
- Granite Countertops
- Disposal
Flooring
- Wood
- Partially Carpeted
- Marble
- Tile
Bedrooms and Bathrooms
- 4 Bedrooms
- Walk-In Closet
- Double Vanity
- Garden Bath
Home Security
- Home Security System
- Storm Doors
Eco-Friendly Details
- ENERGY STAR Qualified Appliances
Outdoor Features
- Outdoor Pool
- Deck
- Exterior Lighting
- Front Porch
Schools
- Woolridge Elementary School
- Tomahawk Creek Middle School
- Cosby High School
Utilities
- Forced Air Zoned Heating and Cooling System
- Heating System Uses Natural Gas
- Heat Pump System
- Vented Exhaust Fan
- Gas Water Heater
Listing and Financial Details
- Tax Lot 10
- Assessor Parcel Number 717-67-53-38-400-000
Community Details
Overview
- Woodlake Subdivision
- Community Lake
- Pond in Community
Amenities
- Common Area
- Clubhouse
Recreation
- Boat Dock
- Community Boat Facilities
- Tennis Courts
- Community Basketball Court
- Community Playground
- Fitness Center
- Community Pool
- Park
- Trails
Ownership History
Purchase Details
Home Financials for this Owner
Home Financials are based on the most recent Mortgage that was taken out on this home.Purchase Details
Similar Homes in Midlothian, VA
Home Values in the Area
Average Home Value in this Area
Purchase History
| Date | Type | Sale Price | Title Company |
|---|---|---|---|
| Deed | $582,500 | First American Title | |
| Warranty Deed | -- | -- |
Mortgage History
| Date | Status | Loan Amount | Loan Type |
|---|---|---|---|
| Open | $472,500 | New Conventional |
Property History
| Date | Event | Price | Change | Sq Ft Price |
|---|---|---|---|---|
| 05/29/2024 05/29/24 | Sold | $582,500 | +11.0% | $214 / Sq Ft |
| 04/28/2024 04/28/24 | Pending | -- | -- | -- |
| 04/23/2024 04/23/24 | For Sale | $525,000 | +40.0% | $192 / Sq Ft |
| 07/24/2020 07/24/20 | Sold | $375,000 | 0.0% | $138 / Sq Ft |
| 06/17/2020 06/17/20 | Pending | -- | -- | -- |
| 06/17/2020 06/17/20 | For Sale | $375,000 | -- | $138 / Sq Ft |
Tax History Compared to Growth
Tax History
| Year | Tax Paid | Tax Assessment Tax Assessment Total Assessment is a certain percentage of the fair market value that is determined by local assessors to be the total taxable value of land and additions on the property. | Land | Improvement |
|---|---|---|---|---|
| 2025 | $4,349 | $485,800 | $80,000 | $405,800 |
| 2024 | $4,349 | $464,300 | $80,000 | $384,300 |
| 2023 | $4,204 | $431,200 | $77,000 | $354,200 |
| 2022 | $3,640 | $395,700 | $74,000 | $321,700 |
| 2021 | $3,357 | $350,700 | $71,000 | $279,700 |
| 2020 | $3,183 | $335,100 | $71,000 | $264,100 |
| 2019 | $3,099 | $326,200 | $69,000 | $257,200 |
| 2018 | $3,049 | $321,500 | $66,000 | $255,500 |
| 2017 | $2,993 | $306,600 | $63,000 | $243,600 |
| 2016 | $2,852 | $297,100 | $60,000 | $237,100 |
| 2015 | $2,756 | $284,500 | $59,000 | $225,500 |
| 2014 | $2,667 | $275,200 | $58,000 | $217,200 |
Agents Affiliated with this Home
-
Kat Medaries

Seller's Agent in 2024
Kat Medaries
MSE Properties
(804) 814-8135
3 in this area
61 Total Sales
-
Gabrielle Pentalow

Buyer's Agent in 2024
Gabrielle Pentalow
Shaheen Ruth Martin & Fonville
(804) 549-9721
1 in this area
80 Total Sales
-
Becky Parker

Seller's Agent in 2020
Becky Parker
Real Broker LLC
(804) 908-2991
18 in this area
248 Total Sales
-
Matt Cullather

Buyer's Agent in 2020
Matt Cullather
Real Broker LLC
(804) 301-6288
5 in this area
246 Total Sales
Map
Source: Central Virginia Regional MLS
MLS Number: 2408599
APN: 717-67-53-38-400-000
- 6305 Walnut Bend Terrace
- 5904 Fox Crest Place
- 15210 Powell Grove Rd
- 6409 Lila Crest Ln
- 6413 Lila Crest Ln
- 6404 Quinlynn Place
- 5614 Powell Grove Dr
- 6408 Quinlynn Place
- 6437 Lila Crest Ln
- 6452 Lila Crest Ln
- 6445 Lila Crest Ln
- 15325 Princess Lauren Ln
- 6453 Lila Crest Ln
- 15304 Gammon Green Walk
- 6404 Sanford Springs Cove
- 6408 Sanford Springs Cove
- 6412 Sanford Springs Cove
- 6461 Lila Crest Ln
- 6416 Sanford Springs Cove
- 6460 Place

