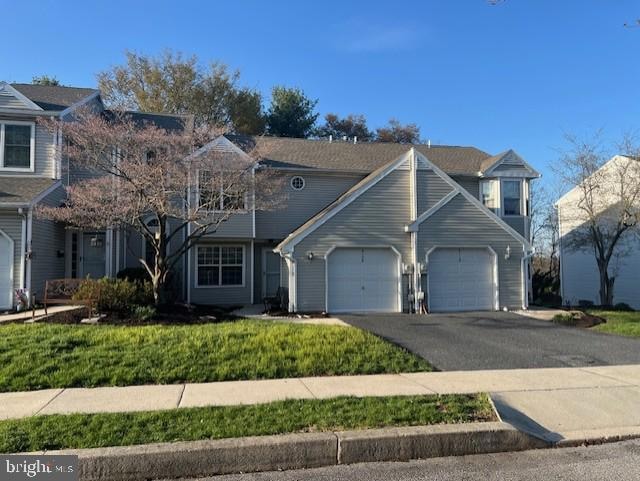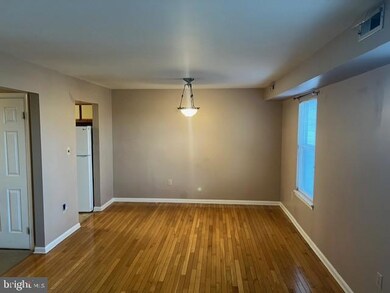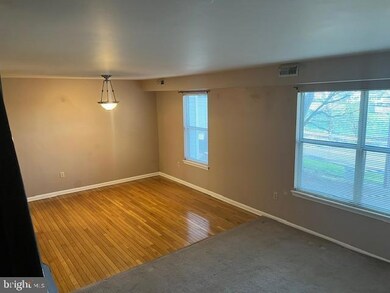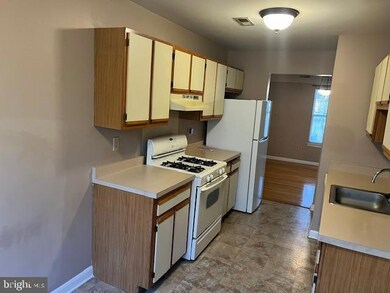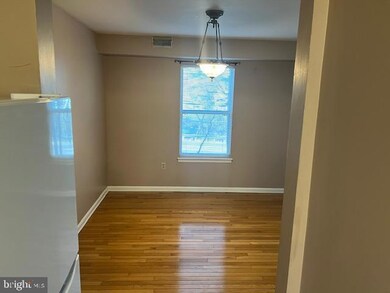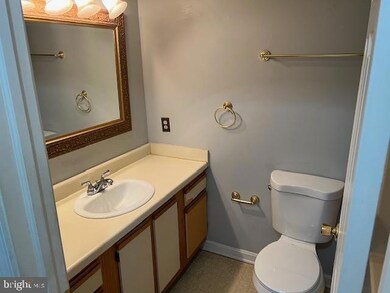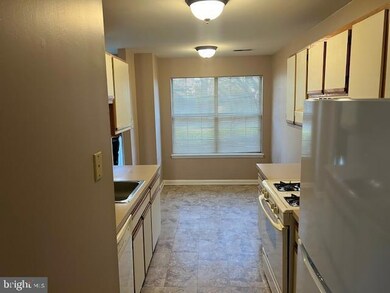
6108 Spring Knoll Dr Harrisburg, PA 17111
South East Lower Paxton NeighborhoodEstimated payment $1,706/month
Highlights
- Fitness Center
- Community Pool
- Party Room
- 1 Fireplace
- Tennis Courts
- Den
About This Home
This charming spacious home features 2-bedroom, 2 full baths both rooms are master suites, located in the desirable neighborhood of Spring Knoll. One car garage. Over 1,300 square feet of living space. Formal dining room with hardwood floors on the first level. this home features a spacious walkout fully finished basement that has sliding glass doors that lead to the backyard patio that is great for entertaining
Townhouse Details
Home Type
- Townhome
Est. Annual Taxes
- $2,924
Year Built
- Built in 1986
HOA Fees
- $68 Monthly HOA Fees
Home Design
- Frame Construction
- Asbestos Shingle Roof
- Concrete Perimeter Foundation
Interior Spaces
- Property has 2 Levels
- 1 Fireplace
- Entrance Foyer
- Combination Dining and Living Room
- Den
- Basement Fills Entire Space Under The House
Kitchen
- Electric Oven or Range
- Dishwasher
Bedrooms and Bathrooms
- 2 Bedrooms
- En-Suite Primary Bedroom
Laundry
- Laundry Room
- Dryer
- Washer
Home Security
Parking
- On-Street Parking
- Off-Street Parking
Schools
- Central Dauphin East High School
Utilities
- Forced Air Heating and Cooling System
- 100 Amp Service
- Natural Gas Water Heater
Additional Features
- Patio
- 871 Sq Ft Lot
Listing and Financial Details
- Assessor Parcel Number 35-108-005-000-0000
Community Details
Overview
- Spring Knoll Subdivision
Amenities
- Party Room
Recreation
- Tennis Courts
- Fitness Center
- Community Pool
Security
- Storm Doors
- Fire and Smoke Detector
Map
Home Values in the Area
Average Home Value in this Area
Tax History
| Year | Tax Paid | Tax Assessment Tax Assessment Total Assessment is a certain percentage of the fair market value that is determined by local assessors to be the total taxable value of land and additions on the property. | Land | Improvement |
|---|---|---|---|---|
| 2025 | $2,961 | $102,000 | $18,900 | $83,100 |
| 2024 | $2,746 | $102,000 | $18,900 | $83,100 |
| 2023 | $2,746 | $102,000 | $18,900 | $83,100 |
| 2022 | $2,746 | $102,000 | $18,900 | $83,100 |
| 2021 | $2,666 | $102,000 | $18,900 | $83,100 |
| 2020 | $2,637 | $102,000 | $18,900 | $83,100 |
| 2019 | $2,626 | $102,000 | $18,900 | $83,100 |
| 2018 | $2,580 | $102,000 | $18,900 | $83,100 |
| 2017 | $2,488 | $102,000 | $18,900 | $83,100 |
| 2016 | $0 | $102,000 | $18,900 | $83,100 |
| 2015 | -- | $102,000 | $18,900 | $83,100 |
| 2014 | -- | $102,000 | $18,900 | $83,100 |
Property History
| Date | Event | Price | Change | Sq Ft Price |
|---|---|---|---|---|
| 04/14/2025 04/14/25 | Pending | -- | -- | -- |
| 04/10/2025 04/10/25 | For Sale | $249,000 | -- | $118 / Sq Ft |
Purchase History
| Date | Type | Sale Price | Title Company |
|---|---|---|---|
| Warranty Deed | $158,100 | -- |
Mortgage History
| Date | Status | Loan Amount | Loan Type |
|---|---|---|---|
| Open | $148,200 | VA | |
| Closed | $14,864 | Future Advance Clause Open End Mortgage | |
| Closed | $161,450 | VA | |
| Closed | $161,450 | VA |
Similar Homes in Harrisburg, PA
Source: Bright MLS
MLS Number: PADA2044174
APN: 35-108-005
- 6039 Union Tunnel Dr
- 6276 Spring Knoll Dr
- 6132 Cider Mill St
- 1485 Fairmont Dr
- 1515 Nittany Ln
- 1027 Oak Knoll Dr
- LOT 1 Union Deposit Rd
- 1023 Oak Knoll Dr
- 5807 Hidden Lake Dr
- 5813 Hidden Lake Dr Unit A
- 6447 Moline Ln
- 1600 Churchill Rd
- 1517 Embassy Dr
- 1500 Embassy Dr
- 6425 Terrace Ct
- 5646 Union Deposit Rd
- 0 Union Deposit Rd Unit PADA2045078
- 712 Wrigley Ln
- 1421 Ford Ave
- 6273 Withers Ct
