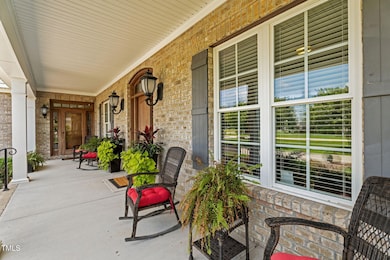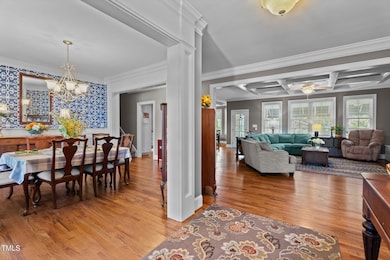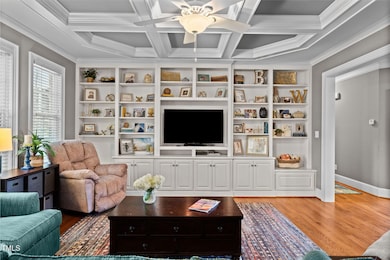
6108 Thornbridge Way Wilson, NC 27896
Estimated payment $5,654/month
Highlights
- Very Popular Property
- Open Floorplan
- Wood Flooring
- In Ground Pool
- Cape Cod Architecture
- Bonus Room
About This Home
Beautiful custom-built home with in-ground salt-water pool, and Mother-in-Law suite with its own entrance. Formal Dining Room, Great Room with coffered ceiling and built-in shelving, opens to Eat-in Kitchen with granite counters and tile backsplash, large pantry, and stainless steel appliances. Big Screened Porch overlooks pool, patio, and tremendous back yard. Back inside main house, Office enters off Foyer, Master Suite with walk-in closet, soaking tub, dual vanities, plus a make-up vanity, and walk-in shower. Upstairs, 2 Guest Rooms with Full Bath. Laundry Room off of main Kitchen has desk space and separate set of stairs to Bonus Room. Mother-in-Law suite has its own Great Room, Full Kitchen with granite counters, tile backsplash, and large pantry. Master Suite with walk-in closet, soaking tub, and walk-in shower. Flex Room that could be Office, Sewing Room, or cozy Den. 2 Car Attached Garage, plus 2-car Detached Garage. Additionally, 2 tankless water heaters and 2 wells, one for the house, and one for irrigation.
Home Details
Home Type
- Single Family
Est. Annual Taxes
- $7,249
Year Built
- Built in 2014
Lot Details
- 1.12 Acre Lot
- Back Yard Fenced
HOA Fees
- $70 Monthly HOA Fees
Parking
- 4 Car Garage
Home Design
- Cape Cod Architecture
- Brick Veneer
- Brick Foundation
- Architectural Shingle Roof
Interior Spaces
- 4,500 Sq Ft Home
- 1-Story Property
- Open Floorplan
- Bookcases
- Entrance Foyer
- Great Room
- Dining Room
- Home Office
- Bonus Room
- Screened Porch
- Basement
- Crawl Space
Kitchen
- Eat-In Kitchen
- Breakfast Bar
- Cooktop
- Microwave
- Dishwasher
- Granite Countertops
Flooring
- Wood
- Carpet
- Laminate
Bedrooms and Bathrooms
- 4 Bedrooms
- Walk-In Closet
- In-Law or Guest Suite
- Double Vanity
- Soaking Tub
Laundry
- Laundry Room
- Sink Near Laundry
Pool
- In Ground Pool
- Saltwater Pool
Outdoor Features
- Patio
Schools
- John W Jones Elementary School
- Forest Hills Middle School
- James Hunt High School
Utilities
- Central Air
- Heating System Uses Gas
- Heating System Uses Natural Gas
- Heat Pump System
- Well
- Septic Tank
Community Details
- Association fees include road maintenance, security
- Southpointe HOA, Phone Number (252) 329-7368
- Southpointe Subdivision
Listing and Financial Details
- Assessor Parcel Number 2794-23-8068.000
Map
Home Values in the Area
Average Home Value in this Area
Tax History
| Year | Tax Paid | Tax Assessment Tax Assessment Total Assessment is a certain percentage of the fair market value that is determined by local assessors to be the total taxable value of land and additions on the property. | Land | Improvement |
|---|---|---|---|---|
| 2025 | $7,249 | $1,064,908 | $125,000 | $939,908 |
| 2024 | $7,249 | $1,064,908 | $125,000 | $939,908 |
| 2023 | $5,410 | $641,350 | $80,000 | $561,350 |
| 2022 | $5,410 | $641,350 | $80,000 | $561,350 |
| 2021 | $5,400 | $641,350 | $80,000 | $561,350 |
| 2020 | $5,400 | $641,350 | $80,000 | $561,350 |
| 2019 | $5,400 | $641,350 | $80,000 | $561,350 |
| 2018 | $5,400 | $641,350 | $80,000 | $561,350 |
| 2017 | $5,400 | $641,350 | $80,000 | $561,350 |
| 2016 | $5,182 | $641,350 | $80,000 | $561,350 |
| 2014 | $482 | $60,000 | $60,000 | $0 |
Property History
| Date | Event | Price | Change | Sq Ft Price |
|---|---|---|---|---|
| 07/21/2025 07/21/25 | For Sale | $899,900 | -- | $200 / Sq Ft |
Purchase History
| Date | Type | Sale Price | Title Company |
|---|---|---|---|
| Warranty Deed | $80,000 | None Available | |
| Warranty Deed | $65,000 | None Available |
Mortgage History
| Date | Status | Loan Amount | Loan Type |
|---|---|---|---|
| Open | $205,000 | New Conventional |
Similar Homes in Wilson, NC
Source: Doorify MLS
MLS Number: 10110729
APN: 2794-23-8068.000
- 6101 Devonshire Dr
- 6003 Old Manor Place
- Lot Lorraine Rd
- 6243 Eatmon
- 000 Hayes NW
- 1986 Sheldon Rd
- 6001 Farmwood Loop
- 5345 Lamm Rd
- 2680 W Hornes Church Rd
- 5907 W Baker Rd
- 11270 Old Bailey Hwy
- 4524 Sweet Williams Ln
- 4522 Sweet Williams Ln Unit 163
- 6103 Farmwood Loop
- 4515 Sweet Williams Ln
- 5600 Hornes Church Rd
- 10322 Sugar Hill Rd
- 4529 Sweet Williams Ln
- 4509 Fairhaven Dr W
- 4511 Fairhaven Dr W
- 4913 Summit Place Dr NW
- 3761 Raleigh Road Pkwy W
- 3816 Starship Ln NW Unit A
- 3701 Ashbrook Dr NW
- 6748 Hardwick Ln Unit 1
- 3503 Christopher Dr NW Unit B
- 3321 Whitlock Dr N
- 3513 Walker Dr W
- 1605 Adams St N
- 1706 Vineyard Dr N
- 400 Crestview Ave SW
- 1101 Corbett Ave N
- 702 Kenan St W
- 2110 Smallwood St SW
- 211 Kenan St W
- 100 Pine St W
- 405 Maplewood Ave NE
- 230 Goldsboro St SW
- 215 Nash St E
- 300 Pender St S






