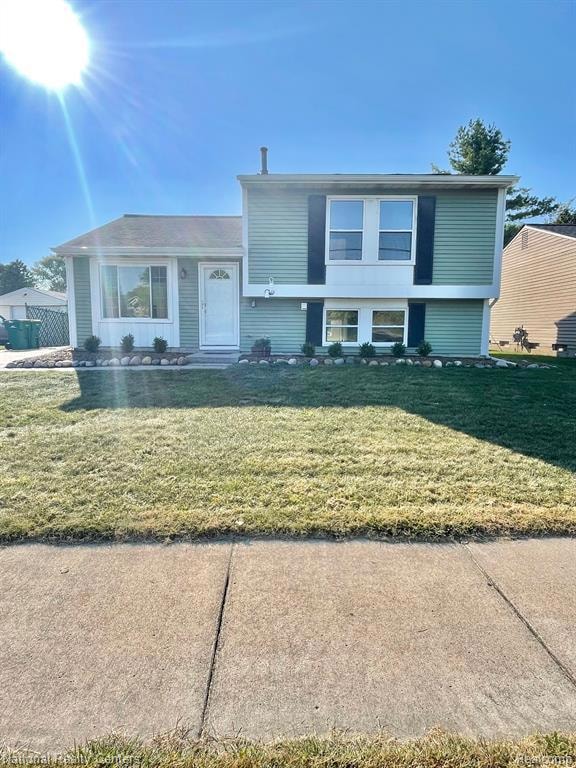
6108 Tuttle Hill Rd Ypsilanti, MI 48197
Highlights
- Ground Level Unit
- 2.5 Car Detached Garage
- Patio
- No HOA
- Porch
- Forced Air Heating System
About This Home
As of January 2025Charming renovated tri-level home in a great Ypsilanti Township neighborhood offers 4-5 bedrooms and 1.5 baths. Use 5th room as bedroom/office/family room. Eat-in kitchen boasts beautiful backsplash and granite countertops with brand new stove, refrigerator, microwave, dishwasher, and garbage disposal. Primary bedroom has a walk-in closet. Additional bedrooms are a good size with plenty of closet space. New lighting and ceiling fans throughout. Have peace of mind with new A/C unit, hot water tank, and newer furnace. The extra large driveway parks 6+ cars and leads to the 2.5 car garage with new garage door opener. Fenced private backyard. Electrical updated. Close to Detroit Metro Airport, Ann Arbor, Eastern Michigan, Rolling Hills Metro Park, and Ford Heritage Park. CVS, Kroger, Post Office and various stores within a couple miles. Aldi coming next year. Ready for you to just move-in. Owners are licensed Real Estate Salesperson in the State of Michigan.
Home Details
Home Type
- Single Family
Est. Annual Taxes
Year Built
- Built in 1972 | Remodeled in 2024
Lot Details
- 6,098 Sq Ft Lot
- Lot Dimensions are 60 x 100
- Fenced
Parking
- 2.5 Car Detached Garage
Home Design
- 1,346 Sq Ft Home
- Split Level Home
- Tri-Level Property
- Slab Foundation
- Asphalt Roof
- Vinyl Construction Material
Kitchen
- Free-Standing Gas Oven
- Microwave
- Dishwasher
Bedrooms and Bathrooms
- 4 Bedrooms
Outdoor Features
- Patio
- Porch
Location
- Ground Level Unit
Utilities
- Forced Air Heating System
- Heating System Uses Coal
- Heating System Uses Natural Gas
- 100 Amp Service
- Cable TV Available
Community Details
- No Home Owners Association
- The Pines Sub Subdivision
Listing and Financial Details
- Assessor Parcel Number K01127101018
- $2,300 Seller Concession
Ownership History
Purchase Details
Home Financials for this Owner
Home Financials are based on the most recent Mortgage that was taken out on this home.Purchase Details
Home Financials for this Owner
Home Financials are based on the most recent Mortgage that was taken out on this home.Map
Similar Homes in Ypsilanti, MI
Home Values in the Area
Average Home Value in this Area
Purchase History
| Date | Type | Sale Price | Title Company |
|---|---|---|---|
| Warranty Deed | $290,000 | None Listed On Document | |
| Warranty Deed | $290,000 | None Listed On Document | |
| Quit Claim Deed | $150,000 | Chirco Title Agency |
Mortgage History
| Date | Status | Loan Amount | Loan Type |
|---|---|---|---|
| Open | $290,000 | FHA | |
| Closed | $290,000 | FHA | |
| Previous Owner | $110,000 | Credit Line Revolving | |
| Previous Owner | $26,708 | Unknown | |
| Previous Owner | $19,600 | Unknown |
Property History
| Date | Event | Price | Change | Sq Ft Price |
|---|---|---|---|---|
| 01/03/2025 01/03/25 | Sold | $290,000 | -3.3% | $215 / Sq Ft |
| 12/20/2024 12/20/24 | Pending | -- | -- | -- |
| 11/01/2024 11/01/24 | For Sale | $299,900 | +99.9% | $223 / Sq Ft |
| 03/11/2024 03/11/24 | Sold | $150,000 | 0.0% | $111 / Sq Ft |
| 02/20/2024 02/20/24 | Pending | -- | -- | -- |
| 02/15/2024 02/15/24 | For Sale | $150,000 | -- | $111 / Sq Ft |
Tax History
| Year | Tax Paid | Tax Assessment Tax Assessment Total Assessment is a certain percentage of the fair market value that is determined by local assessors to be the total taxable value of land and additions on the property. | Land | Improvement |
|---|---|---|---|---|
| 2024 | -- | $107,200 | $0 | $0 |
| 2023 | $2,000 | $91,300 | $0 | $0 |
| 2022 | -- | $80,600 | $0 | $0 |
| 2021 | $2,000 | $78,300 | $0 | $0 |
| 2020 | $2,000 | $73,400 | $0 | $0 |
| 2019 | $2,000 | $69,000 | $69,000 | $0 |
| 2018 | $0 | $61,000 | $0 | $0 |
| 2017 | $2,006 | $57,500 | $0 | $0 |
| 2016 | $1,234 | $42,391 | $0 | $0 |
| 2015 | $1,888 | $42,265 | $0 | $0 |
| 2014 | $1,888 | $44,500 | $0 | $0 |
| 2013 | -- | $44,500 | $0 | $0 |
Source: Realcomp
MLS Number: 20240082306
APN: 11-27-101-018
- 6045 S Miami St
- 6131 S Mohawk Ave
- 9050 Textile Rd
- 5992 Willowbridge Rd
- 8671 Lilly Dr
- 9541 Lakeside Dr
- 6691 Lakeway St
- 9285 Nature View Ln Unit 23
- 9480 White Tail Dr
- 9601 Bayview Dr Unit 301
- 6798 Loon Hollow Ct
- 9701 Harbour Cove Ct Unit 50
- 5572 Justin Ct
- 6249 Cherrywood Dr
- 5496 Michael Dr
- 9615 Woodland Ct
- 6922 Poplar Dr
- 9299 Parkland Dr
- 8045 Creek Bend Dr
- 7131 Creekway Ct
