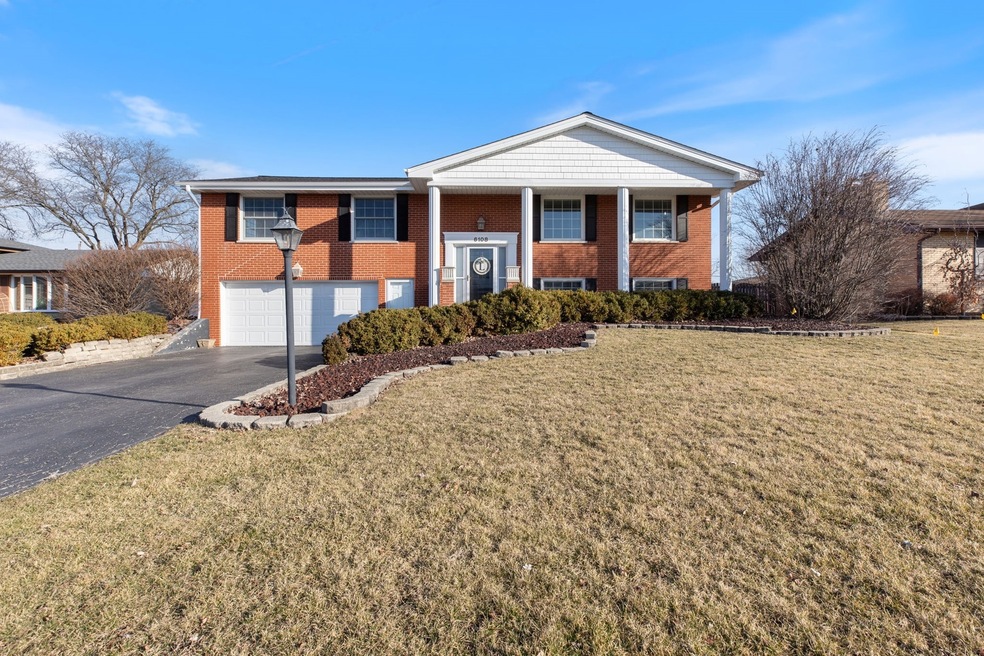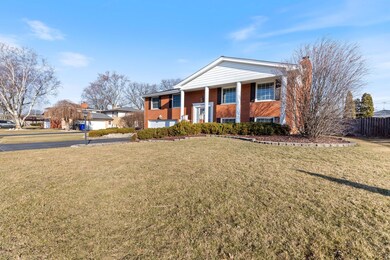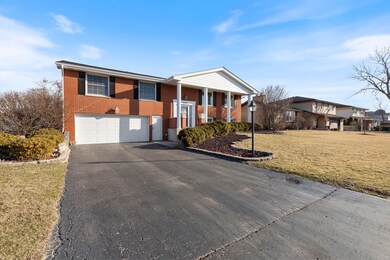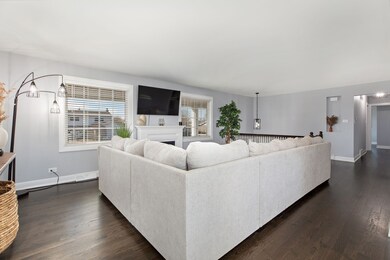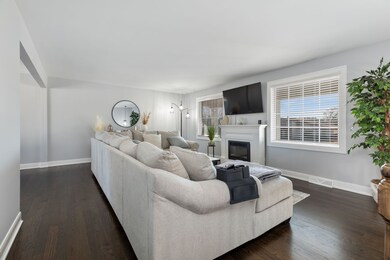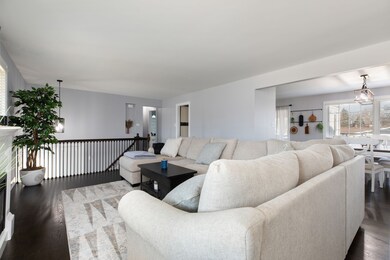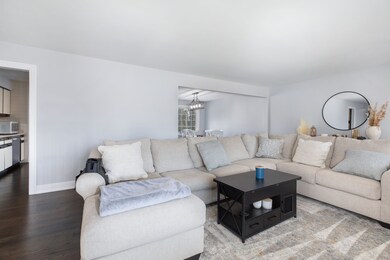
6108 W 129th St Palos Heights, IL 60463
Westgate Valley NeighborhoodHighlights
- Deck
- Main Floor Bedroom
- L-Shaped Dining Room
- Chippewa Elementary School Rated A-
- Sun or Florida Room
- Skylights
About This Home
As of April 2025Updated 4 bedroom, 2.5 Bath home with an attached 2.5 car garage sits on a spacious lot with a beautiful backyard and lush gardens. Also features a 3 Season Porch with vaulted ceilings and ceiling fan plus a deck overlooking the oversized yard and gardens. Huge shed for all your lawn equipment. The home features oversized Renewal by Anderson vinyl windows which allow in tons of light, gas Fireplace in the family room, walk in Cedar closet in the 4th bedroom, full sized laundry room with new washer/dryer, new roof, gutters and siding. New hardwood floors, trim and doors throughout upper level. Skylight in the hall bath, AC/Furnace and HWH were new in 2007. Location can't be beat, near schools, forest preserve, shopping and restaurants. Great condition but sold as-is.
Last Agent to Sell the Property
Keller Williams Preferred Rlty License #475132956 Listed on: 03/14/2025

Home Details
Home Type
- Single Family
Est. Annual Taxes
- $8,171
Year Built
- Built in 1968
Lot Details
- Lot Dimensions are 81 x 124
- Paved or Partially Paved Lot
Parking
- 2.5 Car Garage
- Parking Included in Price
Home Design
- Brick Exterior Construction
- Asphalt Roof
- Concrete Perimeter Foundation
Interior Spaces
- 1,600 Sq Ft Home
- 2-Story Property
- Ceiling Fan
- Skylights
- Gas Log Fireplace
- Entrance Foyer
- Family Room with Fireplace
- Living Room
- L-Shaped Dining Room
- Sun or Florida Room
- Carbon Monoxide Detectors
Kitchen
- Range<<rangeHoodToken>>
- Dishwasher
Flooring
- Carpet
- Laminate
Bedrooms and Bathrooms
- 4 Bedrooms
- 4 Potential Bedrooms
- Main Floor Bedroom
- Walk-In Closet
- Bathroom on Main Level
Laundry
- Laundry Room
- Dryer
- Washer
- Sink Near Laundry
Basement
- Basement Fills Entire Space Under The House
- Sump Pump
- Finished Basement Bathroom
Outdoor Features
- Deck
- Porch
Utilities
- Forced Air Heating and Cooling System
- Heating System Uses Natural Gas
- Lake Michigan Water
Ownership History
Purchase Details
Home Financials for this Owner
Home Financials are based on the most recent Mortgage that was taken out on this home.Purchase Details
Purchase Details
Similar Homes in Palos Heights, IL
Home Values in the Area
Average Home Value in this Area
Purchase History
| Date | Type | Sale Price | Title Company |
|---|---|---|---|
| Warranty Deed | $450,000 | Chicago Title | |
| Deed | -- | Chicago Title Land Trust Co | |
| Quit Claim Deed | -- | Chicago Title Land Trust Co |
Mortgage History
| Date | Status | Loan Amount | Loan Type |
|---|---|---|---|
| Open | $315,000 | New Conventional |
Property History
| Date | Event | Price | Change | Sq Ft Price |
|---|---|---|---|---|
| 04/23/2025 04/23/25 | Sold | $450,000 | +2.4% | $281 / Sq Ft |
| 03/16/2025 03/16/25 | Pending | -- | -- | -- |
| 03/14/2025 03/14/25 | For Sale | $439,500 | +18.8% | $275 / Sq Ft |
| 08/26/2022 08/26/22 | Sold | $370,000 | -7.5% | $231 / Sq Ft |
| 07/25/2022 07/25/22 | Pending | -- | -- | -- |
| 07/01/2022 07/01/22 | For Sale | $399,999 | -- | $250 / Sq Ft |
Tax History Compared to Growth
Tax History
| Year | Tax Paid | Tax Assessment Tax Assessment Total Assessment is a certain percentage of the fair market value that is determined by local assessors to be the total taxable value of land and additions on the property. | Land | Improvement |
|---|---|---|---|---|
| 2024 | $8,171 | $33,001 | $6,278 | $26,723 |
| 2023 | $4,062 | $33,001 | $6,278 | $26,723 |
| 2022 | $4,062 | $19,937 | $5,524 | $14,413 |
| 2021 | $2,640 | $19,936 | $5,524 | $14,412 |
| 2020 | $2,428 | $19,936 | $5,524 | $14,412 |
| 2019 | $2,649 | $20,576 | $5,022 | $15,554 |
| 2018 | $2,510 | $20,576 | $5,022 | $15,554 |
| 2017 | $2,493 | $20,576 | $5,022 | $15,554 |
| 2016 | $3,353 | $17,315 | $4,268 | $13,047 |
| 2015 | $3,461 | $17,315 | $4,268 | $13,047 |
| 2014 | $3,698 | $21,136 | $4,268 | $16,868 |
| 2013 | $3,519 | $18,780 | $4,268 | $14,512 |
Agents Affiliated with this Home
-
Kristi Turn

Seller's Agent in 2025
Kristi Turn
Keller Williams Preferred Rlty
(708) 798-1111
8 in this area
223 Total Sales
-
Eileen Hermann

Buyer's Agent in 2025
Eileen Hermann
Keller Williams Preferred Rlty
(708) 969-0990
9 in this area
116 Total Sales
-
Sarah Peters

Buyer Co-Listing Agent in 2025
Sarah Peters
Healy Real Estate
(708) 674-3699
1 in this area
11 Total Sales
-
Maureen McNamara

Seller's Agent in 2022
Maureen McNamara
Coldwell Banker Realty
(773) 793-3685
4 in this area
135 Total Sales
Map
Source: Midwest Real Estate Data (MRED)
MLS Number: 12309758
APN: 24-32-112-017-0000
- 6052 W 128th St
- 12732 S Austin Ave
- 6231 W 127th Place
- 9208 S Monitor Ave
- 5821 W 127th St
- 13058 Laurel Glen Ct Unit 203
- 12625 S Menard Ave
- 5715 129th St Unit 1A
- 5715 Park Place Unit K1
- 5704 128th St Unit 3D
- 5704 W 128th St Unit 1C
- 12857 S Austin Ave
- 13261 Forest Ridge Dr Unit 15
- 12720 Carriage Ln Unit H2
- 5907 W 124th St
- 12611 Natoma Ave
- 13001 S Westgate Dr
- 13093 Timber Ct Unit 61
- 5844 W 124th St
- 6024 W 123rd St
