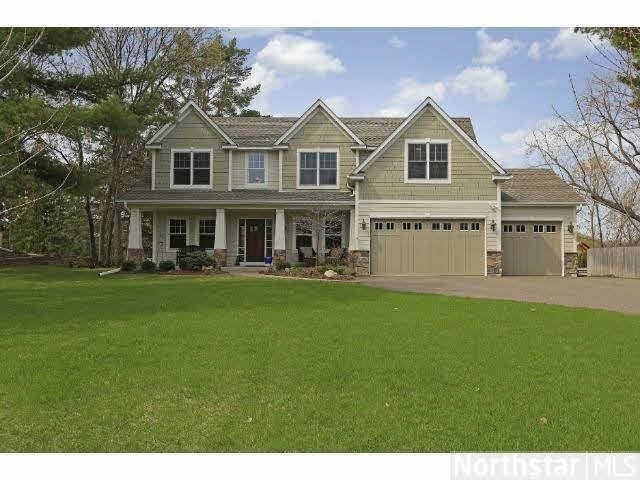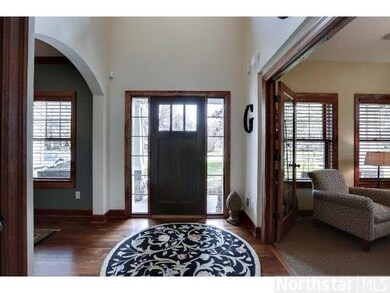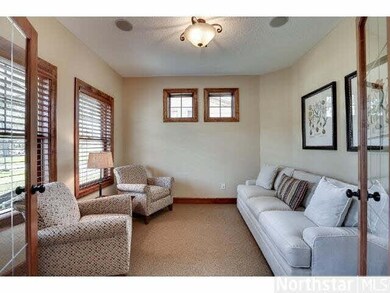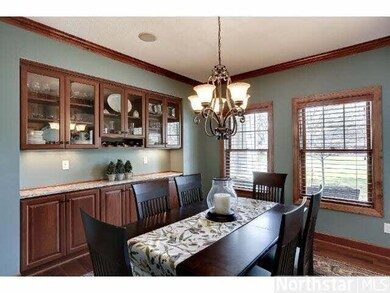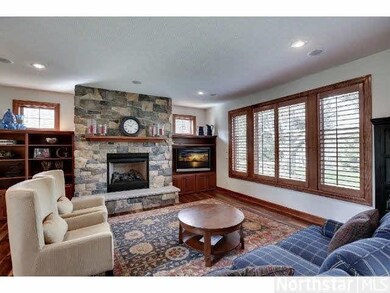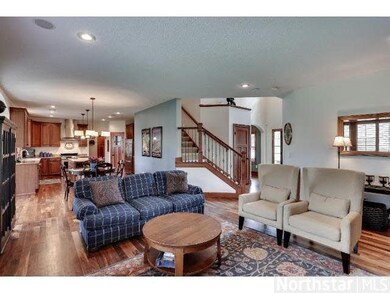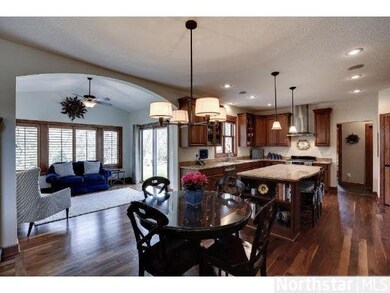
6108 Westridge Blvd Edina, MN 55436
Countryside NeighborhoodHighlights
- Wood Flooring
- Formal Dining Room
- Porch
- Countryside Elementary School Rated A
- Fireplace
- 3 Car Attached Garage
About This Home
As of November 2024This traditional 2-story home sits on a wonderful 1/2 acre lot in a geat neighborhood. Amenities include: main floor office & laundry, 5 bedrooms, 4 bathrooms, 3 car garage, 2010 built, mud room, paver patio & completely finished lower level.
Last Agent to Sell the Property
John McWhite
Coldwell Banker Burnet Listed on: 05/23/2014
Last Buyer's Agent
Robert Hare
Coldwell Banker Burnet
Home Details
Home Type
- Single Family
Est. Annual Taxes
- $11,573
Year Built
- Built in 1948
Lot Details
- 0.47 Acre Lot
- Lot Dimensions are 110x210x90
- Irregular Lot
- Sprinkler System
Home Design
- Brick Exterior Construction
- Asphalt Shingled Roof
- Cement Board or Planked
Interior Spaces
- 2-Story Property
- Fireplace
- Formal Dining Room
Kitchen
- Eat-In Kitchen
- Range
- Microwave
- Dishwasher
- Disposal
Flooring
- Wood
- Tile
Bedrooms and Bathrooms
- 5 Bedrooms
- Walk-In Closet
- Primary Bathroom is a Full Bathroom
- Bathroom on Main Level
- Bathtub With Separate Shower Stall
Laundry
- Dryer
- Washer
Finished Basement
- Basement Fills Entire Space Under The House
- Sump Pump
- Drain
- Basement Window Egress
Parking
- 3 Car Attached Garage
- Garage Door Opener
Eco-Friendly Details
- Air Exchanger
Outdoor Features
- Patio
- Porch
Utilities
- Forced Air Heating and Cooling System
- Furnace Humidifier
- Water Softener is Owned
Listing and Financial Details
- Assessor Parcel Number 3211721430044
Ownership History
Purchase Details
Home Financials for this Owner
Home Financials are based on the most recent Mortgage that was taken out on this home.Purchase Details
Home Financials for this Owner
Home Financials are based on the most recent Mortgage that was taken out on this home.Purchase Details
Purchase Details
Similar Homes in Edina, MN
Home Values in the Area
Average Home Value in this Area
Purchase History
| Date | Type | Sale Price | Title Company |
|---|---|---|---|
| Deed | $1,500,000 | -- | |
| Warranty Deed | $1,055,000 | Preferred Title | |
| Warranty Deed | $859,000 | -- | |
| Warranty Deed | $345,000 | -- |
Mortgage History
| Date | Status | Loan Amount | Loan Type |
|---|---|---|---|
| Previous Owner | $760,000 | New Conventional | |
| Previous Owner | $338,000 | Credit Line Revolving | |
| Previous Owner | $417,000 | New Conventional | |
| Previous Owner | $218,000 | New Conventional | |
| Previous Owner | $245,000 | Adjustable Rate Mortgage/ARM |
Property History
| Date | Event | Price | Change | Sq Ft Price |
|---|---|---|---|---|
| 11/05/2024 11/05/24 | Sold | $1,500,000 | 0.0% | $370 / Sq Ft |
| 09/14/2024 09/14/24 | Pending | -- | -- | -- |
| 09/11/2024 09/11/24 | Off Market | $1,500,000 | -- | -- |
| 09/09/2024 09/09/24 | For Sale | $1,550,000 | +46.9% | $382 / Sq Ft |
| 08/01/2014 08/01/14 | Sold | $1,055,000 | -4.1% | $248 / Sq Ft |
| 05/23/2014 05/23/14 | Pending | -- | -- | -- |
| 05/23/2014 05/23/14 | For Sale | $1,100,000 | -- | $259 / Sq Ft |
Tax History Compared to Growth
Tax History
| Year | Tax Paid | Tax Assessment Tax Assessment Total Assessment is a certain percentage of the fair market value that is determined by local assessors to be the total taxable value of land and additions on the property. | Land | Improvement |
|---|---|---|---|---|
| 2023 | $17,846 | $1,320,500 | $378,000 | $942,500 |
| 2022 | $15,781 | $1,233,700 | $350,000 | $883,700 |
| 2021 | $15,602 | $1,104,500 | $294,000 | $810,500 |
| 2020 | $15,721 | $1,090,300 | $278,200 | $812,100 |
| 2019 | $15,330 | $1,079,600 | $265,000 | $814,600 |
| 2018 | $14,878 | $1,056,200 | $255,000 | $801,200 |
| 2017 | $14,790 | $980,100 | $250,000 | $730,100 |
| 2016 | $14,914 | $973,800 | $243,700 | $730,100 |
| 2015 | $12,239 | $844,500 | $243,700 | $600,800 |
| 2014 | -- | $767,800 | $243,700 | $524,100 |
Agents Affiliated with this Home
-
Sarah Polovitz

Seller's Agent in 2024
Sarah Polovitz
Compass
(612) 743-6801
4 in this area
392 Total Sales
-
Al Anderson

Seller Co-Listing Agent in 2024
Al Anderson
Compass
(651) 802-0271
3 in this area
295 Total Sales
-
Genna Porter

Buyer's Agent in 2024
Genna Porter
Picket Fence Realty LLC
(612) 802-1540
1 in this area
60 Total Sales
-
J
Seller's Agent in 2014
John McWhite
Coldwell Banker Burnet
-
R
Buyer's Agent in 2014
Robert Hare
Coldwell Banker Burnet
Map
Source: REALTOR® Association of Southern Minnesota
MLS Number: 4623956
APN: 32-117-21-43-0044
- 6205 Hillside Rd
- 6000 Hansen Rd
- 5317 Maddox Ln
- 6308 Limerick Ln
- 5209 W 61st St
- 5813 Vernon Ln
- 6505 Creek Dr
- 5721 Olinger Rd
- 5717 Olinger Rd
- 6304 Pheasant Ct
- 5833 Vernon Ln
- 6012 Grove Cir
- 6528 Ridgeview Dr
- 6104 Blake Ridge Rd
- 6333 Wilryan Ave
- 5516 Chantrey Rd
- 5504 Merritt Cir
- 5600 Warwick Place
- 4828 Valley View Rd
- 6712 Hillside Ln
