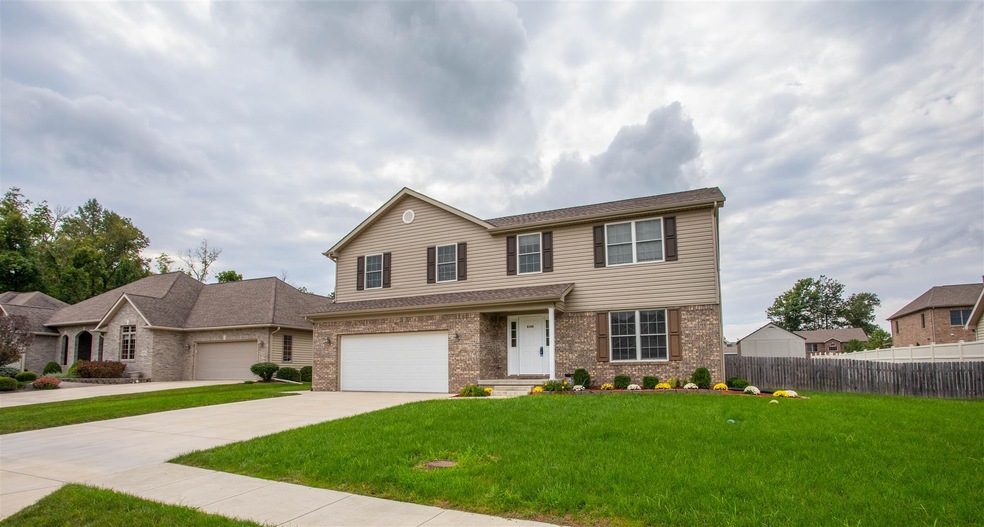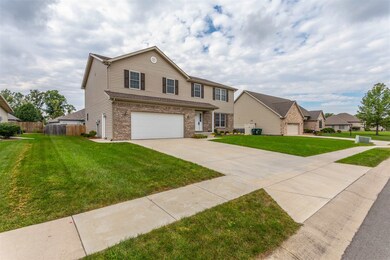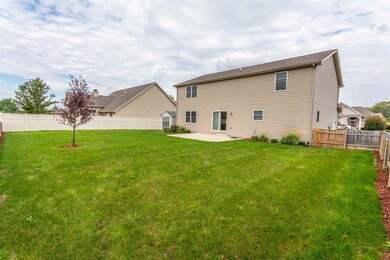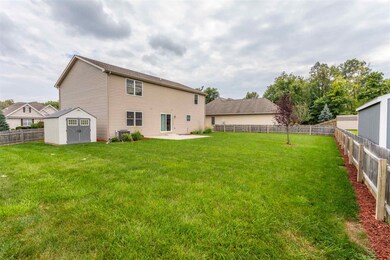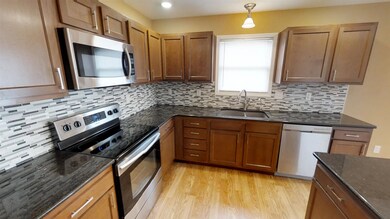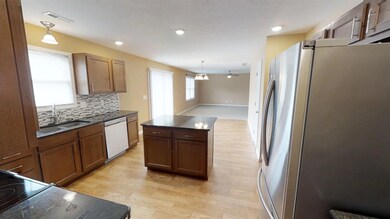
6109 Cumberland Rd Muncie, IN 47304
Highlights
- Traditional Architecture
- Great Room
- Porch
- Royerton Elementary School Rated A-
- Solid Surface Countertops
- 2 Car Attached Garage
About This Home
As of June 2019Newly constructed in 2014, this 4 BR, 2.5 bath home looks like new and offers spacious rooms throughout. Step inside and you will notice a large living room leading to a spacious family room, dining area, wonderful kitchen with island, stainless refrigerator, range, dishwasher, glass tile back splash & pantry. The small room just off foyer to garage could be an office, extra storage, or mud room. Upstairs offers 4 very large bedrooms - 2 have large walk in closets, utility room with front loading washer & dryer, 2 large bathrooms, and a nice gathering room for relaxing or a children's play area. Off the family room/dining area are sliding doors leading to the patio and the spacious fenced back yard offering a great space for children, pets, or relaxing. There is also a storage building. The 2 car garage also has a side utility door. This move-in condition home offers quick possession, convenient location near the Cardinal Greenway, shopping & restaurants, and a quick drive to both the University and Hospital. All of this plus Delta Schools! Courthouse shows 3120 sq.ft. & builder showed 2832 sq. ft. Buyer should measure to be certain.
Last Agent to Sell the Property
Coldwell Banker Real Estate Group Listed on: 02/27/2019

Home Details
Home Type
- Single Family
Est. Annual Taxes
- $2,887
Year Built
- Built in 2014
Lot Details
- 10,454 Sq Ft Lot
- Lot Dimensions are 88x120
- Privacy Fence
- Wood Fence
- Landscaped
- Level Lot
HOA Fees
- $15 Monthly HOA Fees
Parking
- 2 Car Attached Garage
- Garage Door Opener
- Driveway
Home Design
- Traditional Architecture
- Brick Exterior Construction
- Shingle Roof
- Vinyl Construction Material
Interior Spaces
- 3,120 Sq Ft Home
- 2-Story Property
- Triple Pane Windows
- Entrance Foyer
- Great Room
- Fire and Smoke Detector
- Electric Dryer Hookup
Kitchen
- Eat-In Kitchen
- Breakfast Bar
- Electric Oven or Range
- Kitchen Island
- Solid Surface Countertops
- Disposal
Flooring
- Carpet
- Tile
- Vinyl
Bedrooms and Bathrooms
- 4 Bedrooms
- Bathtub with Shower
- Separate Shower
Basement
- Sump Pump
- Crawl Space
Eco-Friendly Details
- Energy-Efficient Windows
- Energy-Efficient HVAC
- Energy-Efficient Insulation
Outdoor Features
- Patio
- Porch
Location
- Suburban Location
Schools
- Royerton Elementary School
- Delta Middle School
- Delta High School
Utilities
- Forced Air Heating and Cooling System
- Heat Pump System
- ENERGY STAR Qualified Water Heater
- Cable TV Available
Community Details
- Carrington Woods Subdivision
Listing and Financial Details
- Assessor Parcel Number 18-07-29-151-005.000-007
Ownership History
Purchase Details
Home Financials for this Owner
Home Financials are based on the most recent Mortgage that was taken out on this home.Purchase Details
Home Financials for this Owner
Home Financials are based on the most recent Mortgage that was taken out on this home.Purchase Details
Similar Homes in Muncie, IN
Home Values in the Area
Average Home Value in this Area
Purchase History
| Date | Type | Sale Price | Title Company |
|---|---|---|---|
| Warranty Deed | -- | None Available | |
| Warranty Deed | -- | -- | |
| Warranty Deed | -- | -- |
Mortgage History
| Date | Status | Loan Amount | Loan Type |
|---|---|---|---|
| Open | $222,867 | New Conventional | |
| Closed | $221,825 | New Conventional | |
| Previous Owner | $222,605 | New Conventional |
Property History
| Date | Event | Price | Change | Sq Ft Price |
|---|---|---|---|---|
| 06/28/2019 06/28/19 | Sold | $233,500 | 0.0% | $64 / Sq Ft |
| 06/28/2019 06/28/19 | Sold | $233,500 | 0.0% | $75 / Sq Ft |
| 06/26/2019 06/26/19 | Pending | -- | -- | -- |
| 06/26/2019 06/26/19 | For Sale | $233,500 | +1.6% | $64 / Sq Ft |
| 06/25/2019 06/25/19 | Pending | -- | -- | -- |
| 05/11/2019 05/11/19 | For Sale | $229,900 | 0.0% | $74 / Sq Ft |
| 04/19/2019 04/19/19 | Pending | -- | -- | -- |
| 04/07/2019 04/07/19 | Price Changed | $229,900 | -4.2% | $74 / Sq Ft |
| 02/28/2019 02/28/19 | For Sale | $239,900 | +2.7% | $77 / Sq Ft |
| 02/27/2019 02/27/19 | Off Market | $233,500 | -- | -- |
| 02/27/2019 02/27/19 | For Sale | $239,900 | +9.0% | $77 / Sq Ft |
| 11/11/2014 11/11/14 | Sold | $220,000 | -4.3% | $78 / Sq Ft |
| 10/02/2014 10/02/14 | Pending | -- | -- | -- |
| 09/30/2014 09/30/14 | For Sale | $230,000 | -- | $81 / Sq Ft |
Tax History Compared to Growth
Tax History
| Year | Tax Paid | Tax Assessment Tax Assessment Total Assessment is a certain percentage of the fair market value that is determined by local assessors to be the total taxable value of land and additions on the property. | Land | Improvement |
|---|---|---|---|---|
| 2024 | $2,874 | $275,600 | $35,100 | $240,500 |
| 2023 | $2,901 | $278,300 | $35,100 | $243,200 |
| 2022 | $2,956 | $283,800 | $35,100 | $248,700 |
| 2021 | $2,633 | $251,500 | $35,100 | $216,400 |
| 2020 | $2,423 | $230,500 | $35,100 | $195,400 |
| 2019 | $2,484 | $236,600 | $35,100 | $201,500 |
| 2018 | $2,887 | $229,000 | $35,100 | $193,900 |
| 2017 | $2,571 | $215,300 | $32,000 | $183,300 |
| 2016 | $2,427 | $206,700 | $32,000 | $174,700 |
| 2014 | $2,055 | $199,500 | $32,000 | $167,500 |
| 2013 | -- | $400 | $400 | $0 |
Agents Affiliated with this Home
-
Non-BLC Member
N
Seller's Agent in 2019
Non-BLC Member
MIBOR REALTOR® Association
(317) 956-1912
-
Merry Schwindt

Seller's Agent in 2019
Merry Schwindt
Coldwell Banker Real Estate Group
(765) 702-3880
68 Total Sales
-

Buyer's Agent in 2019
Heather Upton
Keller Williams Indy Metro NE
(317) 572-5589
719 Total Sales
-
Diana Martin
D
Buyer's Agent in 2019
Diana Martin
NonMember MEIAR
(765) 747-7197
3,894 Total Sales
-
M
Seller's Agent in 2014
MEIAR NonMember
NonMember MEIAR
Map
Source: Indiana Regional MLS
MLS Number: 201906552
APN: 18-07-29-151-005.000-007
- 2717 W Long Meadow Ln
- 6413 N Wheeling Ave
- 6226 N Wheeling Ave
- 5800 Trinity Rd
- 3008 W Grace Ln
- 5404 N Moore Rd
- 5200 N Leslie Dr
- 0 W Moore Unit Lot@WP001 22548892
- 0 W Moore Unit MBR22020294
- 0 W Moore Unit 202503152
- 3400 W Riggin Rd Unit 6
- 3400 W Riggin Rd Unit 31
- 4904 N Tillotson Ave
- 4808 N Camelot Dr
- 3805 W Allen Ct
- 5101 N Weir Dr
- 2912 W Twickingham Dr
- 4917 N Wheeling Ave
- Lot 4700 Blck N Sussex Rd
- 4609 N Gishler Dr
