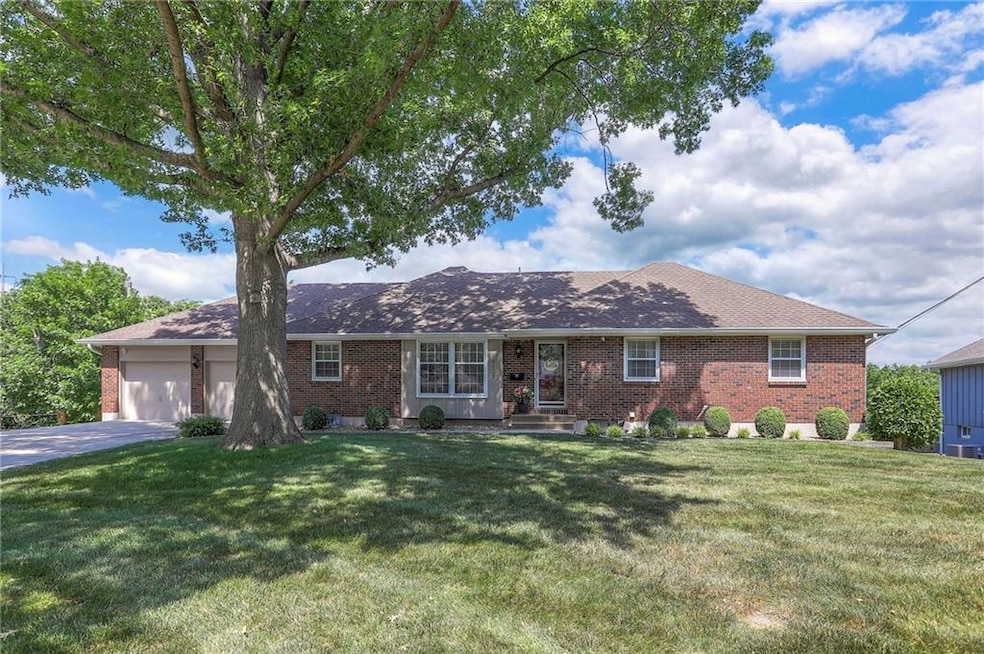
6109 Larson Ave Kansas City, MO 64133
Little Blue Valley NeighborhoodEstimated payment $2,065/month
Highlights
- Deck
- Recreation Room
- Separate Formal Living Room
- Family Room with Fireplace
- Ranch Style House
- Community Pool
About This Home
Brand New Roof on true ranch home lovingly maintained by these owners! Tons of living space on the main level with a front living room, formal dining area, family room with a cozy fireplace and a huge kitchen with plenty of room for that large kitchen table! The kitchen also features quartz counters, stone backsplash and a convenient pantry. The back door in the family room takes you out to a fantastic deck overlooking greenspace. Relax and enjoy the privacy it offers. Back inside, the main bedroom has a super bath with tiled walk-in shower. The other two bedrooms share a full bath with shower/tub. Head down to the expansive, finished, walk-out lower level. Great entertaining space including a large wet bar and a half bath. There is also a finished room with cedar-lined closet that could be used as office space, a non-conforming 4th bedroom or even a workout space. Laundry is located in the utility room. The lower level is rounded out with an extremely handy utility garage that opens to the back patio. The house also features a deep 25 1/2 ft. two-car garage. HVAC less than 4 years old. Neighborhood park is nearby and the swimming pool has memberships available. Don't miss this one!
Listing Agent
ReeceNichols - Eastland Brokerage Phone: 816-838-4606 License #2004035627 Listed on: 07/10/2025

Home Details
Home Type
- Single Family
Est. Annual Taxes
- $2,872
Year Built
- Built in 1971
Lot Details
- 0.4 Acre Lot
- Lot Dimensions are 97x139x147x150
- Side Green Space
- West Facing Home
- Wood Fence
- Paved or Partially Paved Lot
HOA Fees
- $5 Monthly HOA Fees
Parking
- 2 Car Attached Garage
- Inside Entrance
- Front Facing Garage
Home Design
- Ranch Style House
- Traditional Architecture
- Composition Roof
Interior Spaces
- Wet Bar
- Ceiling Fan
- Wood Burning Fireplace
- Fireplace With Gas Starter
- Family Room with Fireplace
- 2 Fireplaces
- Separate Formal Living Room
- Formal Dining Room
- Home Office
- Recreation Room
- Attic Fan
- Storm Doors
Kitchen
- Eat-In Kitchen
- Built-In Electric Oven
- Dishwasher
- Stainless Steel Appliances
- Wood Stained Kitchen Cabinets
- Disposal
Flooring
- Carpet
- Ceramic Tile
- Vinyl
Bedrooms and Bathrooms
- 3 Bedrooms
- Cedar Closet
Finished Basement
- Basement Fills Entire Space Under The House
- Fireplace in Basement
- Laundry in Basement
Schools
- Norfleet Elementary School
- Raytown High School
Additional Features
- Deck
- Forced Air Heating and Cooling System
Listing and Financial Details
- Exclusions: Attic Fan
- Assessor Parcel Number 44-320-16-23-00-0-00-000
- $0 special tax assessment
Community Details
Overview
- Association fees include no amenities
- Woodson Estates Homes Association
- Woodson Estates Subdivision
Recreation
- Community Pool
Map
Home Values in the Area
Average Home Value in this Area
Tax History
| Year | Tax Paid | Tax Assessment Tax Assessment Total Assessment is a certain percentage of the fair market value that is determined by local assessors to be the total taxable value of land and additions on the property. | Land | Improvement |
|---|---|---|---|---|
| 2024 | $2,872 | $31,732 | $6,986 | $24,746 |
| 2023 | $2,854 | $31,732 | $4,608 | $27,124 |
| 2022 | $3,306 | $35,340 | $5,329 | $30,011 |
| 2021 | $3,306 | $35,340 | $5,329 | $30,011 |
| 2020 | $3,044 | $32,151 | $5,329 | $26,822 |
| 2019 | $2,986 | $32,151 | $5,329 | $26,822 |
| 2018 | $2,588 | $27,982 | $4,638 | $23,344 |
| 2017 | $2,506 | $27,982 | $4,638 | $23,344 |
| 2016 | $2,506 | $27,280 | $4,305 | $22,975 |
| 2014 | $2,442 | $26,486 | $4,180 | $22,306 |
Property History
| Date | Event | Price | Change | Sq Ft Price |
|---|---|---|---|---|
| 07/10/2025 07/10/25 | Price Changed | $334,900 | +1.5% | $111 / Sq Ft |
| 07/10/2025 07/10/25 | For Sale | $330,000 | -- | $110 / Sq Ft |
Purchase History
| Date | Type | Sale Price | Title Company |
|---|---|---|---|
| Warranty Deed | -- | None Listed On Document | |
| Warranty Deed | -- | Realty Title Company |
Mortgage History
| Date | Status | Loan Amount | Loan Type |
|---|---|---|---|
| Previous Owner | $78,000 | New Conventional | |
| Previous Owner | $90,000 | Purchase Money Mortgage |
Similar Homes in the area
Source: Heartland MLS
MLS Number: 2561814
APN: 44-320-16-23-00-0-00-000
- 5923 Larson Ave
- 11914 E 59th Terrace
- 12724 E 63rd St
- 11715 E 60th St
- 11820 E 59th Terrace
- 5933 Ridgeway Ave
- 11918 E 59th St
- 6420 Larson Ct
- 11600 E 62nd St
- 12101 E 65th Ct
- 6501 Proctor Ave
- 11611 E 59th Terrace
- 13105 E 61st St
- 11400 E 62nd Terrace
- 12005 E 57th Terrace
- 6100 Englewood Ave
- 13000 E 58 St
- 13015 E 58th St
- 5619 Crysler Ave
- 11806 E 57th Terrace
- 11716 E 60th Terrace
- 11901 E 56th Terrace
- 5401 Crysler Ave
- 5417 Woodson Rd
- 10824 E 66th Terrace
- 12405 E 52nd Terrace S
- 5911 Blue Ridge Blvd
- 11258 E 71st Terrace
- 6000 Raytown Rd
- 6541 Raytown Rd
- 12518 E 49th St S
- 7308 Crisp Ave
- 12306 E 48th St S
- 13944 E 49th Terrace
- 7228 Raytown Rd
- 13004 E Us Highway 40
- 5238 Overton Ave
- 14220 E 49th Terrace
- 11229 E 77th St
- 7312 Cedar Ave






