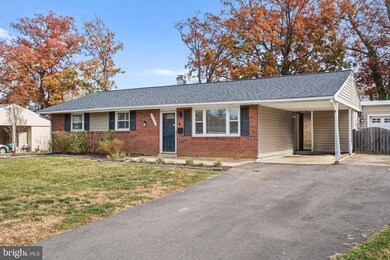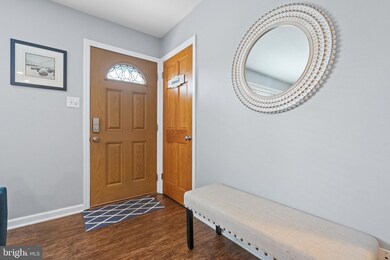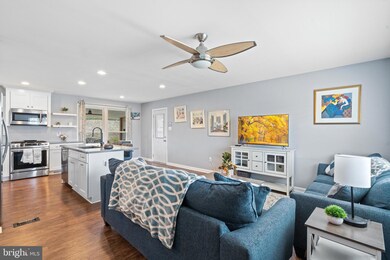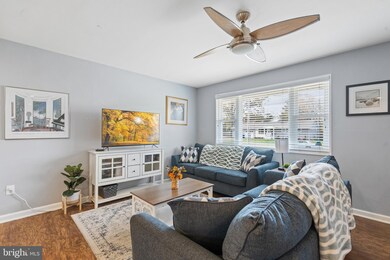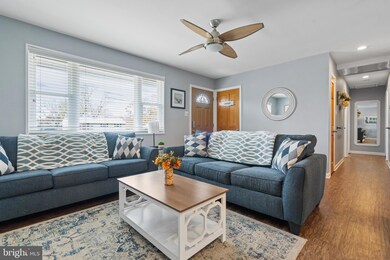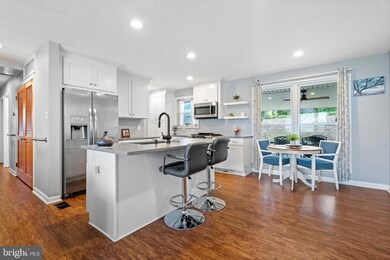
6109 Leewood Dr Alexandria, VA 22310
Rose Hill NeighborhoodHighlights
- Open Floorplan
- Rambler Architecture
- Main Floor Bedroom
- Twain Middle School Rated A-
- Wood Flooring
- Garden View
About This Home
As of February 2024This detached brick rambler nestled in the coveted Rose Hill Farm community is an absolute treasure! The one-level living layout, with three bedrooms and two full baths, including an en suite bath in the primary bedroom, offers a blend of comfort and convenience. The open concept gourmet kitchen, complete with an island and stainless-steel appliances, is a dream for both aspiring chefs and entertainers, seamlessly flowing into the combined living and dining area. The detached garage, carport, and a driveway accommodating a total of six vehicles cater perfectly to multiple parking needs; not to mention ample street parking. The large private patio and fully fenced-in backyard, along with the shed, create an inviting outdoor oasis. The 2019 upgrades to the roof, HVAC, hot water heater, and windows underscore the property's maintenance and modernization, a considerable selling point.
Furthermore, the property's location is a major highlight! Its proximity to major routes like I95, 495, and 395, along with the Van Dorn and Huntington Metro Stops, ensures easy commuting. Nearby shopping centers such as Rose Hill Shopping Plaza, Festival at Manchester Lakes, Kingstowne Center, Wegman's, Hilltop Village Center, and Landsdowne Center, offer convenience and entertainment options. The presence of the INOVA Healthplex adds another layer of practicality and accessibility to the area.
Last Agent to Sell the Property
Diane Freeman
Redfin Corporation Listed on: 11/17/2023

Home Details
Home Type
- Single Family
Est. Annual Taxes
- $6,084
Year Built
- Built in 1956 | Remodeled in 2019
Lot Details
- 0.26 Acre Lot
- Back Yard Fenced
- Property is zoned 130
Parking
- 1 Car Detached Garage
- 4 Driveway Spaces
- 1 Attached Carport Space
- Oversized Parking
- Front Facing Garage
- Garage Door Opener
- On-Street Parking
Home Design
- Rambler Architecture
- Brick Exterior Construction
- Asphalt Roof
Interior Spaces
- 1,197 Sq Ft Home
- Property has 1 Level
- Open Floorplan
- Ceiling Fan
- Recessed Lighting
- Double Pane Windows
- Window Treatments
- Combination Kitchen and Living
- Wood Flooring
- Garden Views
Kitchen
- Eat-In Kitchen
- Stove
- <<builtInMicrowave>>
- Dishwasher
- Stainless Steel Appliances
- Kitchen Island
- Upgraded Countertops
- Disposal
Bedrooms and Bathrooms
- 3 Main Level Bedrooms
- 2 Full Bathrooms
Laundry
- Laundry on main level
- Dryer
- Washer
Accessible Home Design
- Level Entry For Accessibility
Outdoor Features
- Patio
- Shed
Schools
- Rose Hill Elementary School
- Twain Middle School
- Edison High School
Utilities
- Forced Air Heating and Cooling System
- Natural Gas Water Heater
Community Details
- No Home Owners Association
- Rose Hill Farms Subdivision
Listing and Financial Details
- Tax Lot 7
- Assessor Parcel Number 0823 12 0007
Ownership History
Purchase Details
Home Financials for this Owner
Home Financials are based on the most recent Mortgage that was taken out on this home.Purchase Details
Home Financials for this Owner
Home Financials are based on the most recent Mortgage that was taken out on this home.Purchase Details
Home Financials for this Owner
Home Financials are based on the most recent Mortgage that was taken out on this home.Purchase Details
Home Financials for this Owner
Home Financials are based on the most recent Mortgage that was taken out on this home.Similar Homes in Alexandria, VA
Home Values in the Area
Average Home Value in this Area
Purchase History
| Date | Type | Sale Price | Title Company |
|---|---|---|---|
| Deed | $619,900 | Old Republic National Title | |
| Deed | $576,000 | Titan Title | |
| Deed | $576,000 | Titan Title Llc | |
| Bargain Sale Deed | $400,000 | Republic Title Inc | |
| Deed | $299,999 | -- |
Mortgage History
| Date | Status | Loan Amount | Loan Type |
|---|---|---|---|
| Open | $640,356 | VA | |
| Previous Owner | $460,800 | New Conventional | |
| Previous Owner | $364,500 | VA | |
| Previous Owner | $304,498 | New Conventional |
Property History
| Date | Event | Price | Change | Sq Ft Price |
|---|---|---|---|---|
| 06/19/2025 06/19/25 | For Sale | $699,900 | +12.9% | $585 / Sq Ft |
| 02/01/2024 02/01/24 | Sold | $619,900 | 0.0% | $518 / Sq Ft |
| 11/17/2023 11/17/23 | For Sale | $619,900 | +7.6% | $518 / Sq Ft |
| 03/08/2021 03/08/21 | Sold | $576,000 | 0.0% | $481 / Sq Ft |
| 02/15/2021 02/15/21 | Price Changed | $576,000 | +4.7% | $481 / Sq Ft |
| 02/15/2021 02/15/21 | Pending | -- | -- | -- |
| 02/11/2021 02/11/21 | For Sale | $550,000 | +37.5% | $459 / Sq Ft |
| 07/06/2018 07/06/18 | Sold | $400,000 | -7.0% | $334 / Sq Ft |
| 06/08/2018 06/08/18 | Pending | -- | -- | -- |
| 03/02/2018 03/02/18 | For Sale | $430,000 | 0.0% | $359 / Sq Ft |
| 07/01/2013 07/01/13 | Rented | $2,300 | 0.0% | -- |
| 06/28/2013 06/28/13 | Under Contract | -- | -- | -- |
| 06/12/2013 06/12/13 | For Rent | $2,300 | -4.2% | -- |
| 10/24/2012 10/24/12 | Rented | $2,400 | -4.0% | -- |
| 10/11/2012 10/11/12 | Under Contract | -- | -- | -- |
| 08/20/2012 08/20/12 | For Rent | $2,500 | -- | -- |
Tax History Compared to Growth
Tax History
| Year | Tax Paid | Tax Assessment Tax Assessment Total Assessment is a certain percentage of the fair market value that is determined by local assessors to be the total taxable value of land and additions on the property. | Land | Improvement |
|---|---|---|---|---|
| 2024 | $6,604 | $570,050 | $271,000 | $299,050 |
| 2023 | $6,085 | $539,190 | $246,000 | $293,190 |
| 2022 | $5,837 | $510,450 | $231,000 | $279,450 |
| 2021 | $5,321 | $453,410 | $210,000 | $243,410 |
| 2020 | $4,939 | $417,320 | $181,000 | $236,320 |
| 2019 | $4,441 | $375,280 | $179,000 | $196,280 |
| 2018 | $4,293 | $373,280 | $177,000 | $196,280 |
| 2017 | $4,089 | $352,170 | $167,000 | $185,170 |
| 2016 | $3,960 | $341,780 | $162,000 | $179,780 |
| 2015 | $3,976 | $356,270 | $169,000 | $187,270 |
| 2014 | $3,708 | $333,020 | $158,000 | $175,020 |
Agents Affiliated with this Home
-
D
Seller's Agent in 2025
DelAria Team
Redfin Corporation
-
D
Seller's Agent in 2024
Diane Freeman
Redfin Corporation
-
Jason Cheperdak

Buyer's Agent in 2024
Jason Cheperdak
Samson Properties
(571) 400-1266
25 in this area
1,608 Total Sales
-
Becky Miller

Seller's Agent in 2021
Becky Miller
Piedmont Fine Properties
(703) 395-9824
1 in this area
265 Total Sales
-
Margie Westerbeck

Seller's Agent in 2018
Margie Westerbeck
Long & Foster
(540) 446-1798
62 Total Sales
-
Tracy Markham

Buyer's Agent in 2018
Tracy Markham
RE/MAX
(301) 300-8469
1 in this area
88 Total Sales
Map
Source: Bright MLS
MLS Number: VAFX2155130
APN: 0823-12-0007
- 6117 Rose Hill Dr
- 4702 Eaton Place
- 6019 Rose Hill Dr
- 5927 Dove Dr
- 4603 Picot Rd
- 4507 Tipton Ln
- 4511 Apple Tree Dr
- 4514 Picot Rd
- 6310 Saddle Tree Dr
- 4501 Tipton Ln
- 5325 Franconia Rd
- 4406 Roundhill Rd
- 5904 Bush Hill Dr
- 5287 Ballycastle Cir
- 5209 Dunstable Ln
- 4313 Dubois St
- 4609 Cottonwood Place
- 5543 Jowett Ct
- 5554 Jowett Ct
- 6503 Carriage Dr

