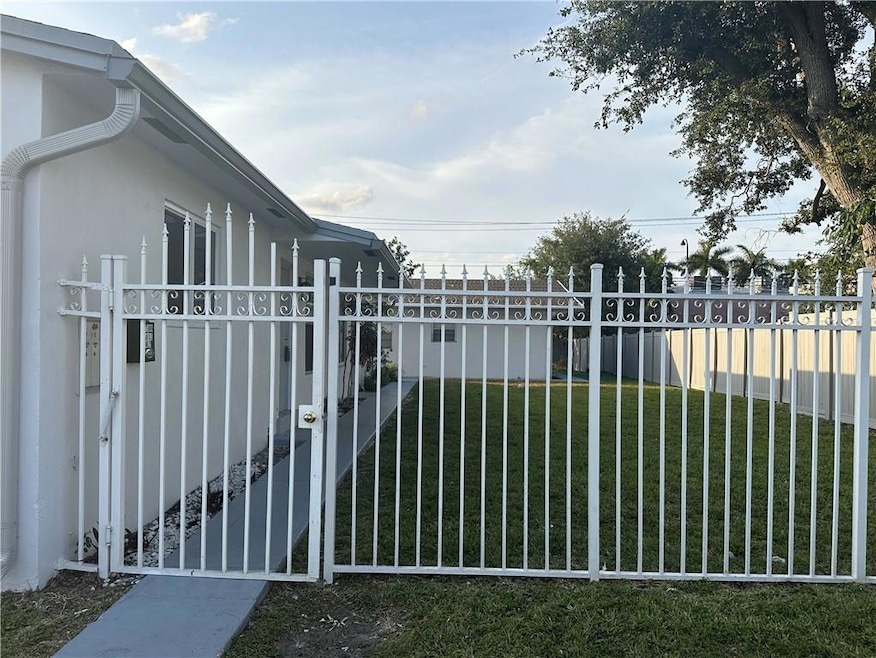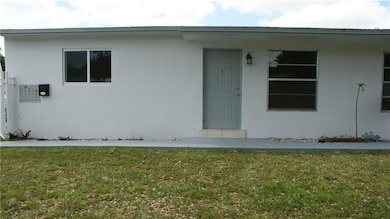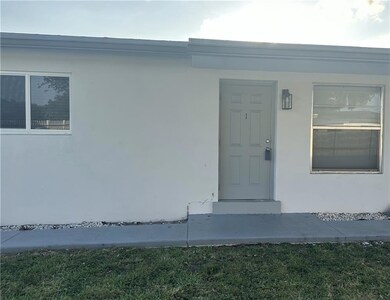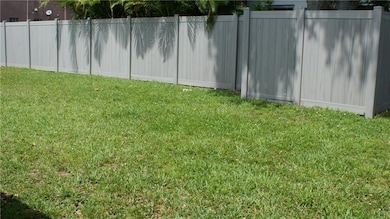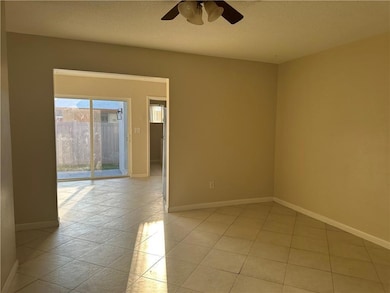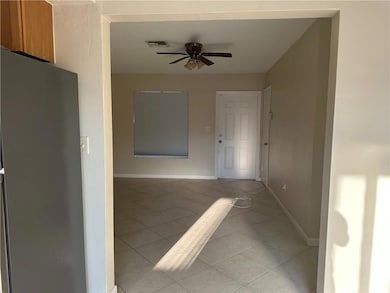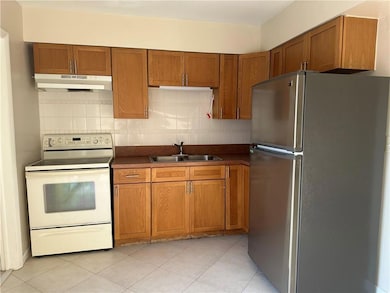6109 SW 30th St Unit 1 Miramar, FL 33023
Miramar Isles NeighborhoodHighlights
- Hurricane or Storm Shutters
- Eat-In Kitchen
- Laundry Room
- Porch
- Open Patio
- Ceramic Tile Flooring
About This Home
Light, bright, and airy best describe this 2-bedroom, 1-bath half-duplex that feels like a single-family home. The freshly painted interior features ceramic tile floors throughout, a spacious eat-in kitchen with wood cabinets, new central air/heat, a remodeled bathroom, an upgraded electrical panel, and an interior laundry room with a full-size washer and dryer. Hurricane-impact windows and doors provide added security and energy efficiency. The large, fenced backyard includes a nice patio for relaxing and enjoying sunsets. Tenants must purchase renters insurance with liability coverage and provide proof before occupancy. Two assigned parking spots are included, along with water/sewer, garbage, and yard maintenance in the rent.
Property Details
Home Type
- Multi-Family
Est. Annual Taxes
- $13,330
Year Built
- Built in 1971
Lot Details
- 0.26 Acre Lot
- East Facing Home
- Fenced
Parking
- Assigned Parking
Home Design
- Entry on the 1st floor
- Shingle Roof
- Composition Roof
Interior Spaces
- 1,100 Sq Ft Home
- 1-Story Property
- Ceiling Fan
- Blinds
- Sliding Windows
- Combination Kitchen and Dining Room
- Ceramic Tile Flooring
Kitchen
- Eat-In Kitchen
- Self-Cleaning Oven
- Electric Range
Bedrooms and Bathrooms
- 2 Bedrooms | 1 Main Level Bedroom
- Stacked Bedrooms
- 1 Full Bathroom
Laundry
- Laundry Room
- Dryer
- Washer
Home Security
- Hurricane or Storm Shutters
- Impact Glass
- Fire and Smoke Detector
Outdoor Features
- Open Patio
- Porch
Schools
- Annabel C. Perry Pk-8 Elementary School
- New Renaissance Middle School
- Miramar High School
Utilities
- Central Heating and Cooling System
- Electric Water Heater
- Cable TV Available
Community Details
- Coral Heights 22 4 B Subdivision, Coral Heights Floorplan
Listing and Financial Details
- Property Available on 8/17/25
- Rent includes gardener, hot water, sewer, trash collection, water
- 12 Month Lease Term
- Renewal Option
- Assessor Parcel Number 514125120390
Map
Source: BeachesMLS (Greater Fort Lauderdale)
MLS Number: F10520883
APN: 51-41-25-12-0390
- 6111 SW 32nd St
- 3255 SW 61st Ave
- 2651 SW 62nd Ave
- 6104 SW 33rd St
- 6208 SW 26th St
- 2510 SW 62nd Ave
- 5902 SW 26th Terrace
- 3325 SW 59th Terrace
- 24 Miami Gardens Rd
- 6238 SW 24th St
- 6300 SW 34th Ct
- 22 Sw St
- 6391 SW 34th St
- 31 Edmund Rd
- 2301 S State 7 Rd
- 6326 SW 24th St
- 6159 SW 36th Ct
- 3500 Sutton Rd
- 100 Virginia Rd
- 3404 Garden Ln
- 6050 SW 27th St Unit 206
- 6224 Miramar Pkwy Unit 12
- 6210 SW 27th St
- 6024 SW 26th St Unit 202
- 6040 SW 26th St Unit 2
- 2611 SW 62nd Ave Unit Rear
- 6029 SW 34th St Unit 1
- 9 Miami Gardens Rd
- 5904 SW 27th St Unit N
- 6100 SW 35th St
- 6040 SW 35th St Unit 2
- 3001 SW 64th Ave Unit B
- 5807 SW 27th St Unit 1
- 5807 SW 27th St Unit 2
- 2601 SW 64th Ave
- 31 Edmund Rd Unit 2
- 31 Edmund Rd Unit 1
- 2575 SW 64th Ave Unit 7
- 6120 SW 22nd Ct
- 6316 SW 24th St
