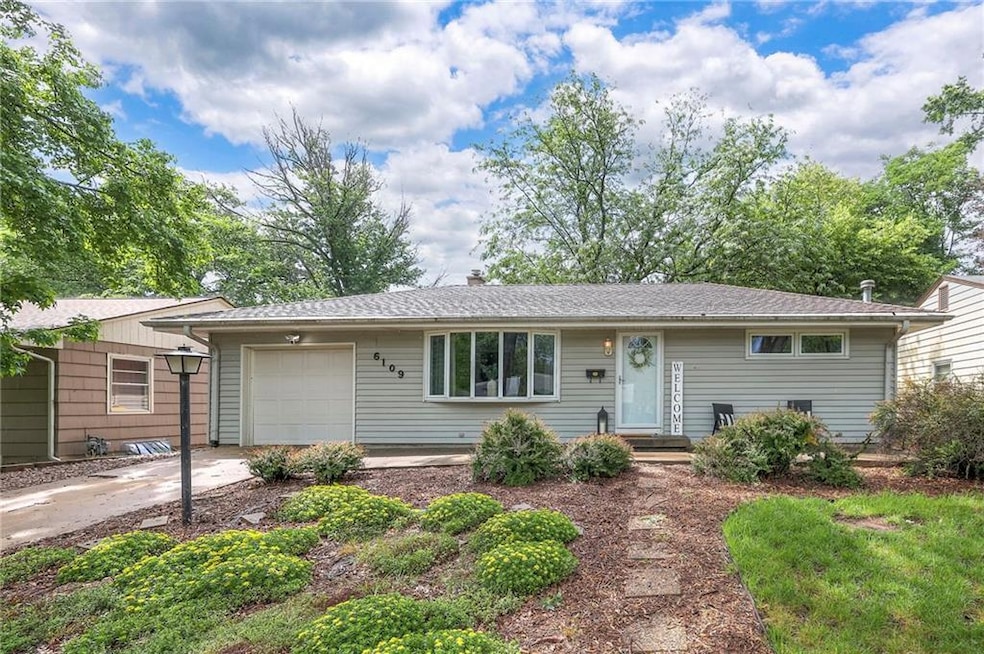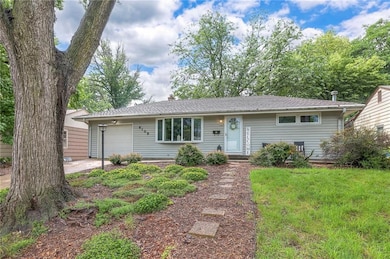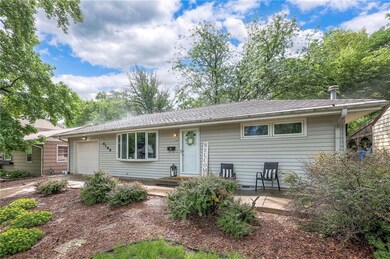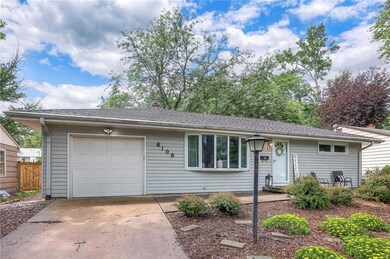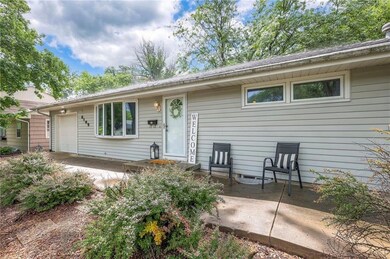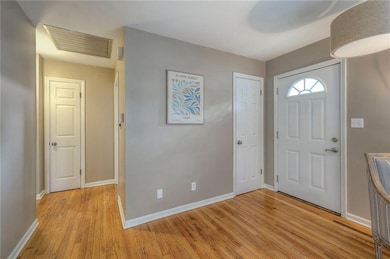
6109 W 54th Terrace Mission, KS 66202
Highlights
- Ranch Style House
- No HOA
- Eat-In Kitchen
- Wood Flooring
- 1 Car Attached Garage
- Fireplace in Basement
About This Home
As of July 2025Welcome to this beautifully updated home situated on a stunning lot in the heart of Mission, Kansas! Curb appeal for DAYS with its lush landscaping, bay window, large front patio and tree lined street! Step inside to discover over 1500 total square feet of well-appointed living space, including two spacious bedrooms and two full bathrooms. This home has numerous upgrades including refinished hardwood flooring, solid six panel doors, vinyl windows and a fully remodeled bathroom on the main level. The eat-in kitchen features a large butcher block island with seating, abundant cabinet space and easy access to the deck and amazing backyard! The finished basement offers even more living space with a charming brick fireplace and so much potential! Possible third bedroom? Speakeasy? Bring your ideas! This home's location is unbeatable. It's just minutes from the quaint downtown Mission, downtown Kansas City, the Country Club Plaza and all major highways, offering both convenience and charm! Come check it out!
Last Agent to Sell the Property
ReeceNichols - Leawood Brokerage Phone: 913-302-1783 License #00243670 Listed on: 05/17/2025

Home Details
Home Type
- Single Family
Est. Annual Taxes
- $3,968
Year Built
- Built in 1955
Lot Details
- 6,959 Sq Ft Lot
- Wood Fence
Parking
- 1 Car Attached Garage
- Inside Entrance
Home Design
- Ranch Style House
- Traditional Architecture
- Frame Construction
- Composition Roof
Interior Spaces
- Basement
- Fireplace in Basement
- Eat-In Kitchen
Flooring
- Wood
- Tile
Bedrooms and Bathrooms
- 2 Bedrooms
- 2 Full Bathrooms
Schools
- Rushton Elementary School
- Sm North High School
Additional Features
- City Lot
- Forced Air Heating and Cooling System
Community Details
- No Home Owners Association
- Suncrest Park Subdivision
Listing and Financial Details
- Assessor Parcel Number KP5750000W-0010
- $0 special tax assessment
Ownership History
Purchase Details
Home Financials for this Owner
Home Financials are based on the most recent Mortgage that was taken out on this home.Purchase Details
Home Financials for this Owner
Home Financials are based on the most recent Mortgage that was taken out on this home.Purchase Details
Home Financials for this Owner
Home Financials are based on the most recent Mortgage that was taken out on this home.Purchase Details
Home Financials for this Owner
Home Financials are based on the most recent Mortgage that was taken out on this home.Purchase Details
Home Financials for this Owner
Home Financials are based on the most recent Mortgage that was taken out on this home.Similar Homes in Mission, KS
Home Values in the Area
Average Home Value in this Area
Purchase History
| Date | Type | Sale Price | Title Company |
|---|---|---|---|
| Warranty Deed | -- | Stewart Title Company | |
| Warranty Deed | -- | Stewart Title Company | |
| Warranty Deed | -- | Security 1St Title | |
| Warranty Deed | -- | Security 1St Title | |
| Warranty Deed | -- | Security 1St Title | |
| Warranty Deed | -- | Platinum Title Llc | |
| Quit Claim Deed | -- | None Available |
Mortgage History
| Date | Status | Loan Amount | Loan Type |
|---|---|---|---|
| Open | $299,250 | New Conventional | |
| Closed | $299,250 | New Conventional | |
| Previous Owner | $248,000 | New Conventional | |
| Previous Owner | $100,000 | Credit Line Revolving | |
| Previous Owner | $157,500 | New Conventional |
Property History
| Date | Event | Price | Change | Sq Ft Price |
|---|---|---|---|---|
| 07/09/2025 07/09/25 | Sold | -- | -- | -- |
| 06/08/2025 06/08/25 | Pending | -- | -- | -- |
| 06/05/2025 06/05/25 | For Sale | $320,000 | +10.4% | $205 / Sq Ft |
| 06/13/2024 06/13/24 | Sold | -- | -- | -- |
| 05/04/2024 05/04/24 | Pending | -- | -- | -- |
| 05/02/2024 05/02/24 | For Sale | $289,950 | +87.1% | $185 / Sq Ft |
| 04/05/2018 04/05/18 | Sold | -- | -- | -- |
| 03/04/2018 03/04/18 | Pending | -- | -- | -- |
| 02/28/2018 02/28/18 | For Sale | $155,000 | -- | $77 / Sq Ft |
Tax History Compared to Growth
Tax History
| Year | Tax Paid | Tax Assessment Tax Assessment Total Assessment is a certain percentage of the fair market value that is determined by local assessors to be the total taxable value of land and additions on the property. | Land | Improvement |
|---|---|---|---|---|
| 2024 | $3,969 | $31,798 | $8,050 | $23,748 |
| 2023 | $3,866 | $30,303 | $7,314 | $22,989 |
| 2022 | $3,482 | $27,439 | $6,648 | $20,791 |
| 2021 | $3,482 | $23,184 | $5,544 | $17,640 |
| 2020 | $3,106 | $22,483 | $4,821 | $17,662 |
| 2019 | $2,858 | $20,332 | $3,218 | $17,114 |
| 2018 | $2,645 | $18,343 | $3,218 | $15,125 |
| 2017 | $2,367 | $15,801 | $3,218 | $12,583 |
| 2016 | $2,208 | $14,352 | $3,218 | $11,134 |
| 2015 | $2,110 | $13,628 | $3,218 | $10,410 |
| 2013 | -- | $12,972 | $3,218 | $9,754 |
Agents Affiliated with this Home
-
K
Seller's Agent in 2025
Kristin Holdhusen
ReeceNichols - Leawood
-
P
Buyer's Agent in 2025
Patrick Regan
Coldwell Banker Regan Realtors
-
B
Seller's Agent in 2024
Brent Sledd
Weichert, Realtors Welch & Com
-
C
Seller's Agent in 2018
Chris Austin
KW KANSAS CITY METRO
-
F
Seller Co-Listing Agent in 2018
Ferryl Leduff
Chartwell Realty LLC
-
K
Buyer's Agent in 2018
Kayla Wood
Keller Williams Plaza Partners
Map
Source: Heartland MLS
MLS Number: 2550656
APN: KP5750000W-0010
- 5431 Woodson Rd
- 5405 Woodson Rd
- 6015 W 53rd St
- 5622 Russell St
- 5333 Outlook St
- 5242 Horton St
- 5706 Beverly Ave
- 5701 Russell St
- 5724 Beverly Ave
- 5312 Reeds Rd
- 5618 Reeds Rd
- 5729 Lamar Ave
- 5730 Woodson Rd
- 5244 Reeds Rd
- 6611 Florence St
- 6615 Florence St
- 5505 Broadmoor St
- 6614 Florence St
- 6610 Florence St
- 5162 Walmer St
