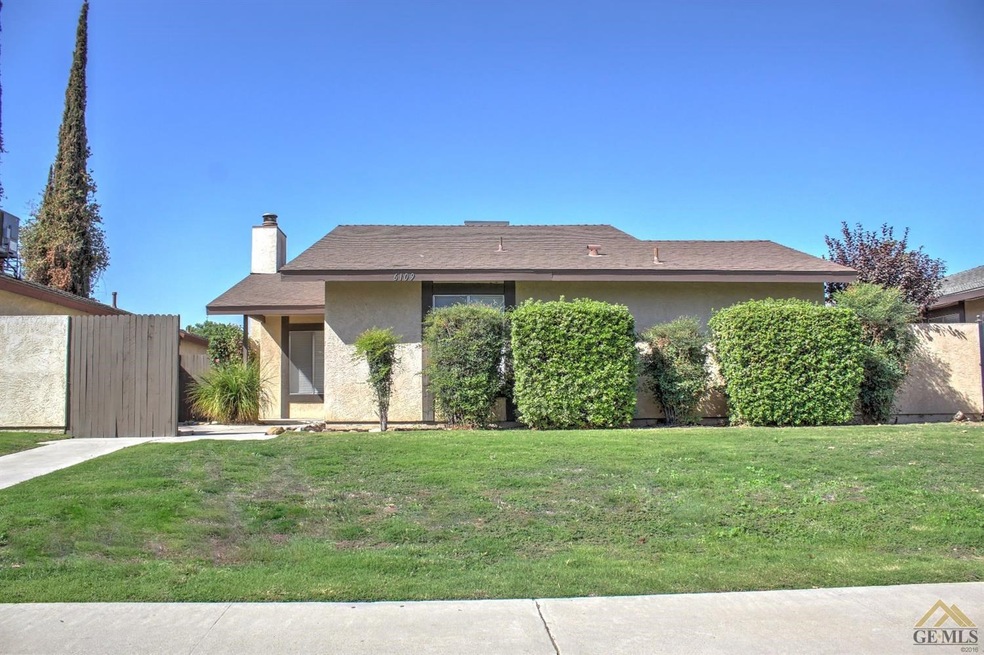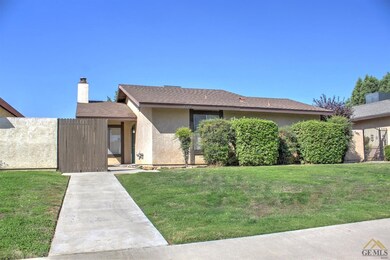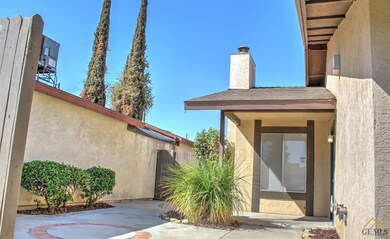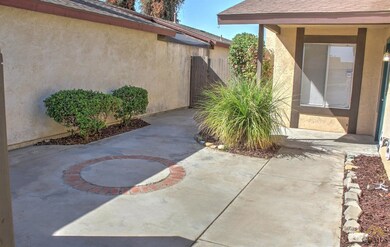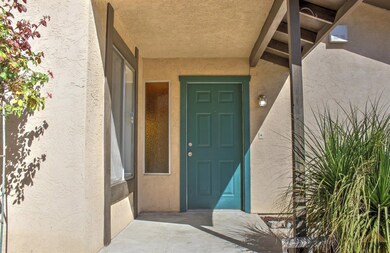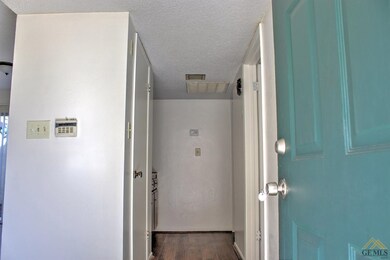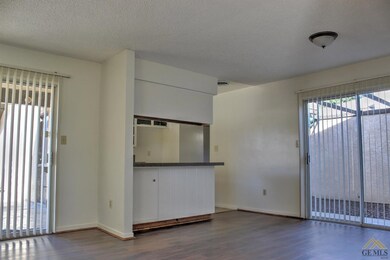
6109 Wilson Rd Bakersfield, CA 93309
Spice NeighborhoodEstimated Value: $271,676 - $366,000
Highlights
- 1 Fireplace
- Central Air
- 3-minute walk to Castle Park
About This Home
As of November 2018Fantastic opportunity for anyone looking to purchase a beautiful Turn Key home that has recently been tastefully renovated. This spacious & open floorplan won't disappoint! When you first walk in you will notice the large family room where you will find a large brick wood burning fireplace with plenty of room to spread out, beautiful rich wood looking flooring. There is also a sliding glass door that provides lots of natural light & opens up to the large covered patio. Next to the family room is the formal dining room that is next to the second Patio/Atrium. The large modern kitchen is a chefs dream with designer granite counters, white cabinets, newer gas oven, stovetop, microwave, and dishwasher. Indoor laundry!! Attached 2 Car garage. On the other side of the home, you will find the 2 bedrooms. The bathroom is a great design and provides 2 doors with 2 separate entrances. One door in the hallway and the other door opens to the Master Bedroom. The master bedroom has a walk-in closet.
Last Agent to Sell the Property
Shawna Moyer
Watson Referral Services License #01959507 Listed on: 10/15/2018
Property Details
Home Type
- Condominium
Est. Annual Taxes
- $2,633
Year Built
- Built in 1981
Lot Details
- 4,805
HOA Fees
- $55 Monthly HOA Fees
Parking
- 2 Car Garage
Home Design
- Composition Roof
Interior Spaces
- 1,074 Sq Ft Home
- 1-Story Property
- 1 Fireplace
Bedrooms and Bathrooms
- 2 Bedrooms
- 1 Bathroom
Schools
- Castle Elementary School
- Actis Middle School
- West High School
Utilities
- Central Air
Community Details
- Sagepoint Home Association
Listing and Financial Details
- Assessor Parcel Number 38431403
Ownership History
Purchase Details
Home Financials for this Owner
Home Financials are based on the most recent Mortgage that was taken out on this home.Purchase Details
Home Financials for this Owner
Home Financials are based on the most recent Mortgage that was taken out on this home.Purchase Details
Home Financials for this Owner
Home Financials are based on the most recent Mortgage that was taken out on this home.Similar Homes in Bakersfield, CA
Home Values in the Area
Average Home Value in this Area
Purchase History
| Date | Buyer | Sale Price | Title Company |
|---|---|---|---|
| Villasenor Clarissa Ofelia | $165,000 | First American Titleq | |
| Lee Mcneill Dorla Janeen | -- | First American Title | |
| Lee Mcneill Dorla J Lee | -- | Ticor Title Company Of Ca |
Mortgage History
| Date | Status | Borrower | Loan Amount |
|---|---|---|---|
| Open | Villasenor Clarissa Ofelia | $620,000 | |
| Closed | Villasenor Clarissa Ofelia | $240,000 | |
| Closed | Villasenor Clarissa Ofelia | $157,140 | |
| Previous Owner | Lee Mcneill Dorla Janeen | $142,900 | |
| Previous Owner | Lee Mcneill Dorla J Lee | $157,500 | |
| Previous Owner | Mcneill Lawrence | $58,650 |
Property History
| Date | Event | Price | Change | Sq Ft Price |
|---|---|---|---|---|
| 11/16/2018 11/16/18 | Sold | $162,000 | -1.8% | $151 / Sq Ft |
| 10/17/2018 10/17/18 | Pending | -- | -- | -- |
| 10/15/2018 10/15/18 | For Sale | $165,000 | -- | $154 / Sq Ft |
Tax History Compared to Growth
Tax History
| Year | Tax Paid | Tax Assessment Tax Assessment Total Assessment is a certain percentage of the fair market value that is determined by local assessors to be the total taxable value of land and additions on the property. | Land | Improvement |
|---|---|---|---|---|
| 2024 | $2,633 | $177,167 | $32,808 | $144,359 |
| 2023 | $2,633 | $173,694 | $32,165 | $141,529 |
| 2022 | $2,689 | $170,289 | $31,535 | $138,754 |
| 2021 | $2,578 | $166,951 | $30,917 | $136,034 |
| 2020 | $2,529 | $165,240 | $30,600 | $134,640 |
| 2019 | $2,496 | $165,240 | $30,600 | $134,640 |
| 2018 | $1,742 | $104,267 | $26,900 | $77,367 |
| 2017 | $1,717 | $102,223 | $26,373 | $75,850 |
| 2016 | $1,620 | $100,219 | $25,856 | $74,363 |
| 2015 | $1,603 | $98,714 | $25,468 | $73,246 |
| 2014 | $1,564 | $96,782 | $24,970 | $71,812 |
Agents Affiliated with this Home
-
S
Seller's Agent in 2018
Shawna Moyer
Watson Referral Services
-
Jason Moyer

Seller Co-Listing Agent in 2018
Jason Moyer
Watson Realty
(661) 859-8578
65 Total Sales
-
Pedro Arranaga
P
Buyer's Agent in 2018
Pedro Arranaga
Sierra Central Real Estate
18 Total Sales
Map
Source: Bakersfield Association of REALTORS® / GEMLS
MLS Number: 21812547
APN: 384-314-03-00-6
- 5812 Appletree Ln
- 3316 S Half Moon Dr
- 5512 Appletree Ln
- 5709 Wonder Ln
- 2705 Carlisle Ct
- 6301 Scenic Way
- 2913 Whitley Dr
- 3400 Cardamon Dr
- 2824 N Half Moon Dr
- 2625 Westholme Blvd
- 3516 Sesame St
- 6701 Nutmeg Dr
- 2724 Hempstead Ln
- 6500 Edgemont Dr
- 6012 Cumin Ln
- 6016 Cardiff Ave
- 2701 Belden Ln
- 2716 Bladen St
- 2401 Westholme Blvd
- 2415 Bladen St
- 6109 Wilson Rd
- 6105 Wilson Rd
- 6113 Wilson Rd
- 6101 Wilson Rd
- 6121 Wilson Rd
- 3208 Meadowview Dr
- 3204 Meadowview Dr
- 3212 Meadowview Dr
- 3200 Meadowview Dr
- 3216 Meadowview Dr
- 6125 Wilson Rd
- 3220 Meadowview Dr
- 5604 Moonlight Way
- 5600 Moonlight Way
- 6201 Wilson Rd
- 3300 Meadowview Dr
- 3207 Park Bend Ct
- 5612 Moonlight Way
- 3205 Park Bend Ct
- 3211 Park Bend Ct
