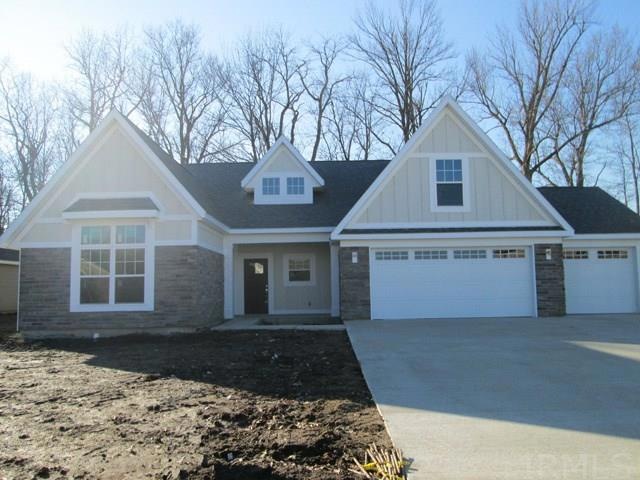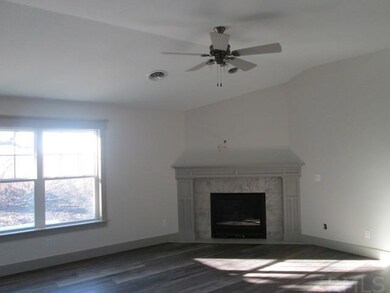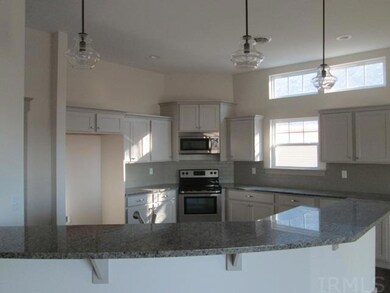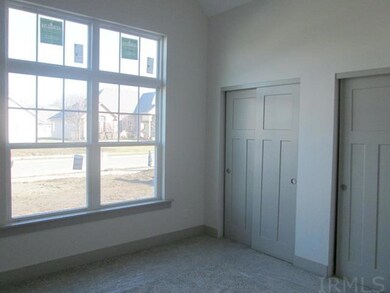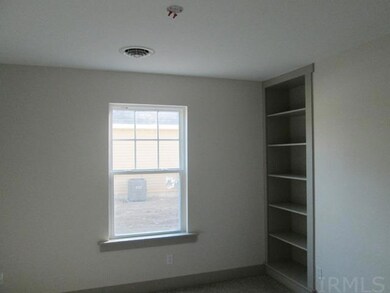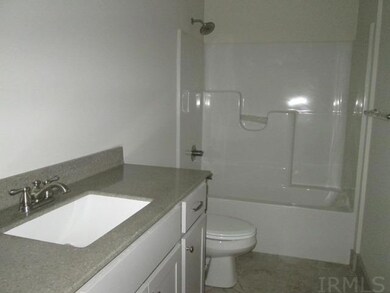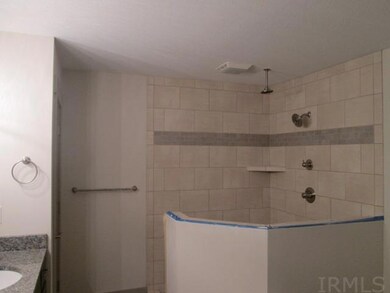
6109 Wyndham Way Muncie, IN 47304
Highlights
- 3 Car Attached Garage
- 1-Story Property
- Level Lot
- Royerton Elementary School Rated A-
- Forced Air Heating and Cooling System
- Gas Log Fireplace
About This Home
As of September 2018Taxes quoted are for land only - New construction nearing completion - taxes to be assessed. $10 ditch included in tax quote. Please visit us at TrademarkhomesLLC.com to see our complete line of custom homes.
Home Details
Home Type
- Single Family
Est. Annual Taxes
- $2,750
Year Built
- Built in 2015
Lot Details
- 0.25 Acre Lot
- Lot Dimensions are 85x129
- Level Lot
Parking
- 3 Car Attached Garage
- Driveway
Home Design
- Slab Foundation
- Shingle Roof
- Asphalt Roof
- Stone Exterior Construction
- Cement Board or Planked
Interior Spaces
- 1,827 Sq Ft Home
- 1-Story Property
- Gas Log Fireplace
Bedrooms and Bathrooms
- 3 Bedrooms
- 2 Full Bathrooms
Location
- Suburban Location
Schools
- Royerton Elementary School
- Delta Middle School
- Delta High School
Utilities
- Forced Air Heating and Cooling System
- Heating System Uses Gas
Community Details
- Carrington Woods Subdivision
Listing and Financial Details
- Assessor Parcel Number 18-07-29-153-016.000-007
Ownership History
Purchase Details
Purchase Details
Home Financials for this Owner
Home Financials are based on the most recent Mortgage that was taken out on this home.Purchase Details
Home Financials for this Owner
Home Financials are based on the most recent Mortgage that was taken out on this home.Purchase Details
Purchase Details
Similar Homes in Muncie, IN
Home Values in the Area
Average Home Value in this Area
Purchase History
| Date | Type | Sale Price | Title Company |
|---|---|---|---|
| Quit Claim Deed | -- | None Listed On Document | |
| Warranty Deed | -- | None Available | |
| Warranty Deed | -- | -- | |
| Warranty Deed | -- | -- | |
| Warranty Deed | -- | Itic |
Mortgage History
| Date | Status | Loan Amount | Loan Type |
|---|---|---|---|
| Previous Owner | $150,000 | New Conventional | |
| Previous Owner | $234,000 | New Conventional |
Property History
| Date | Event | Price | Change | Sq Ft Price |
|---|---|---|---|---|
| 09/21/2018 09/21/18 | Sold | $257,000 | -3.3% | $141 / Sq Ft |
| 08/20/2018 08/20/18 | Pending | -- | -- | -- |
| 08/13/2018 08/13/18 | For Sale | $265,900 | +6.4% | $146 / Sq Ft |
| 04/12/2016 04/12/16 | Sold | $250,000 | -1.1% | $137 / Sq Ft |
| 02/18/2016 02/18/16 | Pending | -- | -- | -- |
| 01/04/2016 01/04/16 | For Sale | $252,900 | -- | $138 / Sq Ft |
Tax History Compared to Growth
Tax History
| Year | Tax Paid | Tax Assessment Tax Assessment Total Assessment is a certain percentage of the fair market value that is determined by local assessors to be the total taxable value of land and additions on the property. | Land | Improvement |
|---|---|---|---|---|
| 2024 | $2,750 | $263,200 | $35,000 | $228,200 |
| 2023 | $2,774 | $265,600 | $35,000 | $230,600 |
| 2022 | $2,826 | $270,800 | $35,000 | $235,800 |
| 2021 | $2,500 | $238,200 | $35,000 | $203,200 |
| 2020 | $2,302 | $218,400 | $35,000 | $183,400 |
| 2019 | $2,360 | $224,200 | $35,000 | $189,200 |
| 2018 | $2,269 | $215,200 | $35,000 | $180,200 |
| 2017 | $2,051 | $201,800 | $31,900 | $169,900 |
| 2016 | $2,025 | $201,800 | $31,900 | $169,900 |
| 2014 | $31 | $1,000 | $1,000 | $0 |
| 2013 | -- | $1,000 | $1,000 | $0 |
Agents Affiliated with this Home
-
Kathy J Smith

Seller's Agent in 2018
Kathy J Smith
NextHome Elite Real Estate
(765) 717-9910
230 Total Sales
-
Lisa Buckner

Buyer's Agent in 2018
Lisa Buckner
RE/MAX
(765) 215-9665
416 Total Sales
-
Jim Mochal

Seller's Agent in 2016
Jim Mochal
Coldwell Banker Real Estate Group
(765) 748-1005
89 Total Sales
Map
Source: Indiana Regional MLS
MLS Number: 201600351
APN: 18-07-29-153-016.000-007
- 6413 N Wheeling Ave
- 2717 W Long Meadow Ln
- 6226 N Wheeling Ave
- 5800 Trinity Rd
- 5404 N Moore Rd
- 3008 W Grace Ln
- 5200 N Leslie Dr
- 0 W Moore Unit Lot@WP001 22548892
- 0 W Moore Unit MBR22020294
- 0 W Moore Unit 202503152
- 3400 W Riggin Rd Unit 6
- 3400 W Riggin Rd Unit 31
- 4904 N Tillotson Ave
- 5101 N Weir Dr
- 4808 N Camelot Dr
- 3805 W Allen Ct
- 2912 W Twickingham Dr
- 4917 N Wheeling Ave
- 4609 N Gishler Dr
- Lot 4700 Blck N Sussex Rd
