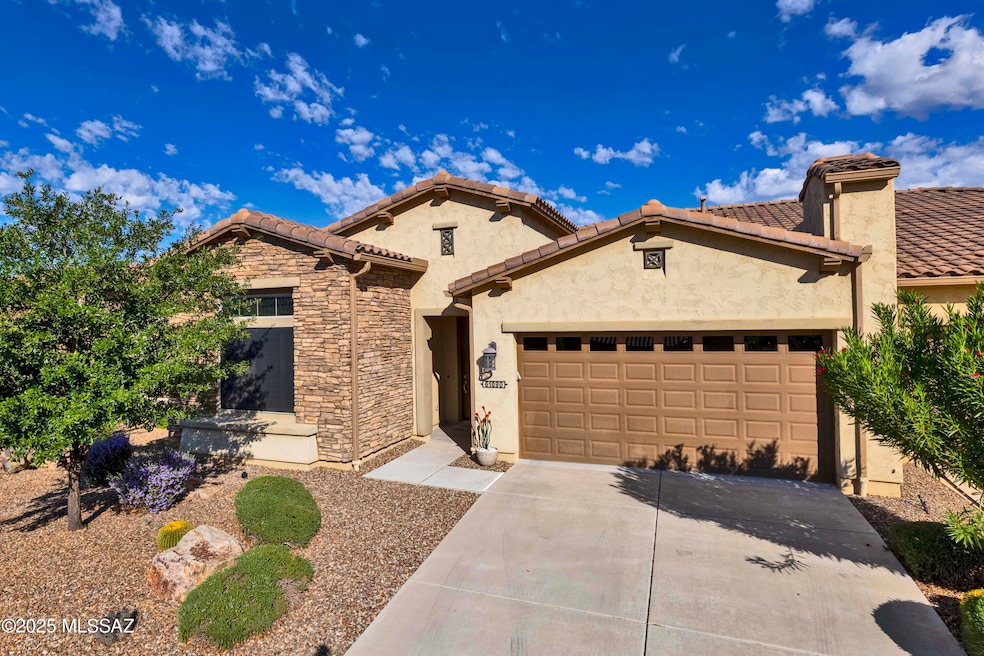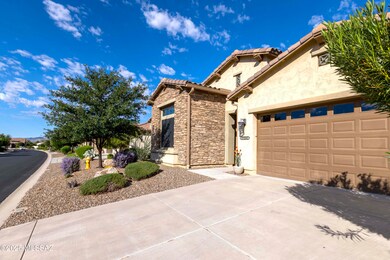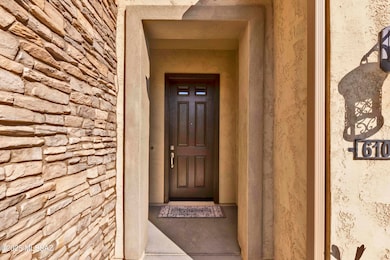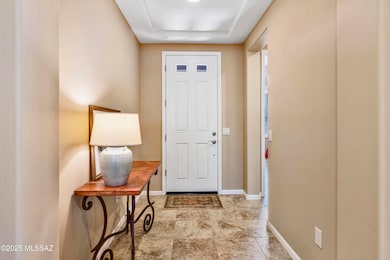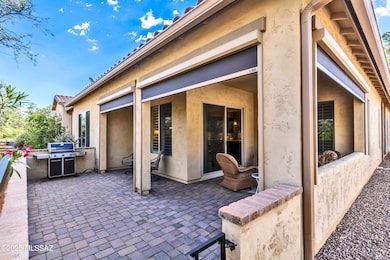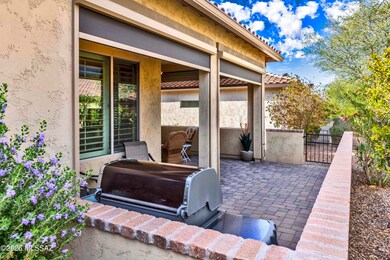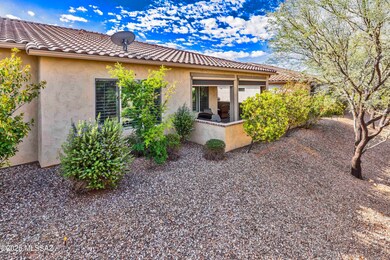61090 E Shale Rd Oracle, AZ 85623
Estimated payment $3,083/month
Highlights
- Golf Course Community
- Spa
- Gated Community
- Fitness Center
- Active Adult
- Clubhouse
About This Home
This barely-lived-in Lago villa offers extra square footage and impressive designer touches. Most villas don't have surround sound speakers in the ceiling, cabinet skins on the island, or a built-in bar area, but you'll find them all here, and so much more! Other luxurious touches include ceramic tile floors throughout, plantation shutters, upgraded light fixtures, and striking 8' doors that enhance the spacious feel. The chef's kitchen overlooks the living room and offers GE Slate appliances, over and under-cabinet lighting, and a gas range. The dining area opens to the courtyard, which has covered and open-air areas, motorized screens, and plenty of lush greenery to give you privacy. Retreat to your primary bedroom suite where you'll find a spacious bedroom, dual vanities, walk-in custom tiled shower, linen closet, and large walk-in closet. The bright and sunny second bedroom is adjacent to a full bath with another walk-in shower. The split bedroom floor plan, laundry room with abundant cabinetry and a sink, garage with epoxy floor, water softener, and overhead shelves are all bonuses to this magnificent opportunity.
Owning a villa at Saddlebrooke Ranch means that you'll never have to tend to your yard, worry about your roof or painting your exterior, and the HOA will even spray for pests regularly. You're free to enjoy the plentiful amenities, such as pickleball, golf, bocce, tennis, and clubs too numerous to mention. There's also a dog park, resort-style pool, and arts/technology center. This active adult community lives up to its name! Schedule your showing today.
Townhouse Details
Home Type
- Townhome
Est. Annual Taxes
- $2,475
Year Built
- Built in 2017
Lot Details
- 4,042 Sq Ft Lot
- Desert faces the front of the property
- Lot includes common area
- South Facing Home
- Masonry wall
- Stucco Fence
- Shrub
- Drip System Landscaping
- Landscaped with Trees
HOA Fees
- $489 Monthly HOA Fees
Parking
- Garage
- Garage Door Opener
- Driveway
Home Design
- Contemporary Architecture
- Southwestern Architecture
- Entry on the 1st floor
- Frame With Stucco
- Frame Construction
- Tile Roof
- Stone
Interior Spaces
- 1,776 Sq Ft Home
- 1-Story Property
- Built In Speakers
- Sound System
- High Ceiling
- Ceiling Fan
- Double Pane Windows
- Plantation Shutters
- Entrance Foyer
- Great Room
- Family Room Off Kitchen
- Dining Area
- Home Office
- Storage
- Ceramic Tile Flooring
Kitchen
- Breakfast Bar
- Gas Range
- Recirculated Exhaust Fan
- Microwave
- Dishwasher
- Kitchen Island
- Disposal
Bedrooms and Bathrooms
- 2 Bedrooms
- Split Bedroom Floorplan
- Walk-In Closet
- 2 Full Bathrooms
- Double Vanity
- Shower Only in Secondary Bathroom
- Primary Bathroom includes a Walk-In Shower
- Exhaust Fan In Bathroom
Laundry
- Dryer
- Washer
- Sink Near Laundry
Home Security
Accessible Home Design
- Doors with lever handles
- No Interior Steps
- Level Entry For Accessibility
- Accessible Entrance
Eco-Friendly Details
- North or South Exposure
Outdoor Features
- Spa
- Courtyard
- Covered Patio or Porch
Utilities
- Forced Air Zoned Heating and Cooling System
- Heating System Uses Natural Gas
- Natural Gas Water Heater
- Water Softener
- High Speed Internet
Community Details
Overview
- Active Adult
- Sbr HOA
- Lago
- On-Site Maintenance
- Maintained Community
- The community has rules related to covenants, conditions, and restrictions, deed restrictions
Amenities
- Sauna
- Clubhouse
Recreation
- Golf Course Community
- Tennis Courts
- Pickleball Courts
- Fitness Center
- Community Pool
- Community Spa
- Putting Green
- Trails
Building Details
- Security
Security
- Security Service
- Gated Community
- Carbon Monoxide Detectors
- Fire and Smoke Detector
Map
Home Values in the Area
Average Home Value in this Area
Tax History
| Year | Tax Paid | Tax Assessment Tax Assessment Total Assessment is a certain percentage of the fair market value that is determined by local assessors to be the total taxable value of land and additions on the property. | Land | Improvement |
|---|---|---|---|---|
| 2025 | $2,353 | $38,974 | -- | -- |
| 2024 | $2,282 | $39,570 | -- | -- |
| 2023 | $2,461 | $30,381 | $4,042 | $26,339 |
| 2022 | $2,282 | $23,940 | $4,042 | $19,898 |
| 2021 | $2,323 | $20,711 | $0 | $0 |
| 2020 | $2,414 | $21,142 | $0 | $0 |
| 2019 | $2,232 | $20,768 | $0 | $0 |
| 2018 | $374 | $6,467 | $0 | $0 |
Property History
| Date | Event | Price | List to Sale | Price per Sq Ft |
|---|---|---|---|---|
| 10/06/2025 10/06/25 | For Sale | $454,000 | -- | $256 / Sq Ft |
Purchase History
| Date | Type | Sale Price | Title Company |
|---|---|---|---|
| Special Warranty Deed | $313,386 | Old Republic Title Co |
Source: MLS of Southern Arizona
MLS Number: 22525851
APN: 305-14-839
- 61082 E Slate Rd
- 61078 E Shale Rd
- 61148 E Shale Rd
- 61295 E Flint Dr
- 61202 E Happy Jack Trail
- 30670 S Greenstone Dr
- 61162 E Arbor Basin Rd
- 61438 E Shale Rd
- 30970 S Obsidian Dr
- 60988 E Arbor Basin Rd
- 61482 E Shale Rd
- 31301 S Hildogo Dr
- 31226 S One Horse Ln
- 61597 E Marble Dr
- 60998 E Angora Place
- 61486 E Travertine St
- Solstice Plan at SaddleBrooke Ranch - Estate
- Viva Plan at SaddleBrooke Ranch - Courtyard Villa
- Hermosa Plan at SaddleBrooke Ranch - Tradition
- Fresco Plan at SaddleBrooke Ranch - Tradition
- 61021 E Slate Rd
- 61123 E Flint Dr
- 61359 E Flint Dr
- 61236 E Arbor Basin Rd
- 30987 S Basalt Dr
- 61659 E Marble Dr
- 60629 E Arroyo Vista Dr
- 63889 E Orangewood Ln
- 63652 E Squash Blossom Ln Unit 8
- 36562 S Wind Crest Dr
- 63704 E Cat Claw Ln
- 65473 E Rose Ridge Dr
- 37330 S Canyon View Dr
- 64623 E Catalina View Dr
- 65558 E Rose Ridge Dr
- 36716 S Stoney Flower Dr
- 36500 S Rock Crest Dr
- 36955 S Highland Ridge Ct Unit 19
- 38006 S Desert Highland Dr Unit 25
- 38090 S Desert Highland Dr
