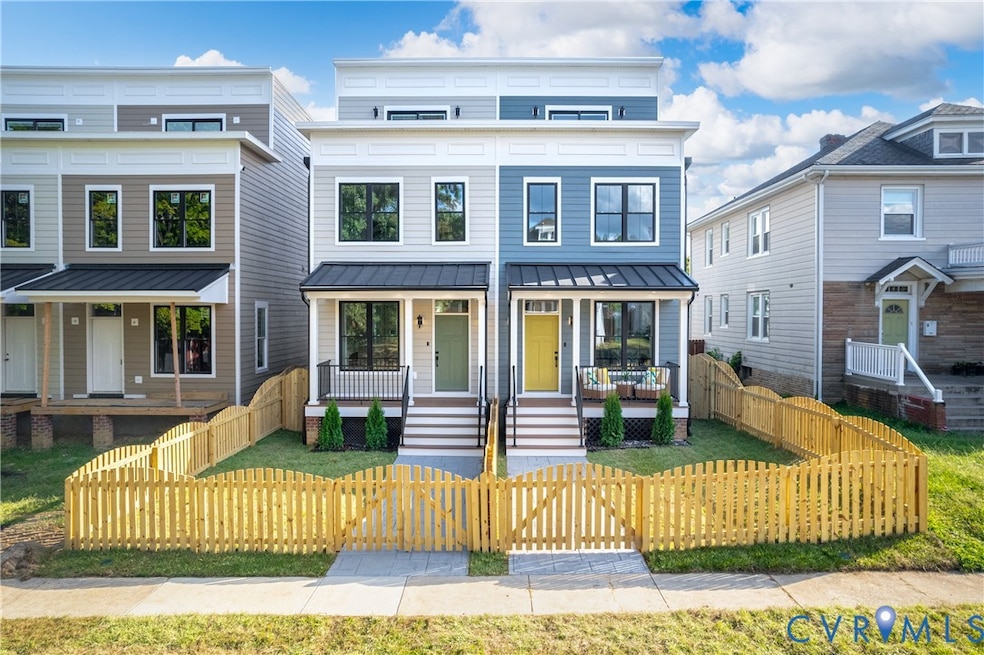611 1/2 W Lancaster Rd Richmond, VA 23222
Northern Barton Heights NeighborhoodEstimated payment $2,857/month
Highlights
- New Construction
- Deck
- 2 Fireplaces
- Open High School Rated A+
- Wood Flooring
- 4-minute walk to Battery Park
About This Home
Welcome to this stunning new construction home located in the heart of Richmond's Northside. Situated in a vibrant city known for its rich history, cultural attractions, and a growing food scene, this home offers modern convenience paired with luxurious living. Walk or bike to Battery park to play tennis, basketball courts, two children's playgrounds, horseshoe pits, a community center and a swimming pool. Enjoy easy access to Richmond’s beautiful parks, the James River, history and local breweries, while coming home to a space that perfectly balances comfort and style. The open floor plan features sand-on-site wood flooring, recessed lighting, and stunning coffered ceilings, all beautifully complemented by black stainless steel appliances, quartz countertops, and a large island in the kitchen. The gourmet kitchen also includes 42-inch shaker cabinets with soft-close doors, a vented range hood, a built-in microwave with an oven/air fryer, and under-cabinet lighting. Enjoy cozy evenings by the electric fireplaces in both the living room and the owner's suite. The entire third floor is dedicated to the owner's retreat, boasting a loft with a dry bar, a private sitting area, and an accessible balcony. Convenient home features include pre-wired cable in all bedrooms and the living room and dimmable switches. With dual-zone HVAC, a gas furnace, a tankless gas water heater, and a heat pump, this home ensures energy efficiency and year-round comfort. Outside, stamped concrete walkways and a fully sodded yard enhance the home's curb appeal. The property also includes an electric car charger outlet, a one-car garage. Designed with every detail in mind, this unique blend of historic charm and urban innovation make this home the perfect place to settle down and enjoy all the best the city has to offer. Perfect For Anyone, Perfect For You!
Home Details
Home Type
- Single Family
Est. Annual Taxes
- $1,080
Year Built
- Built in 2024 | New Construction
Lot Details
- 2,718 Sq Ft Lot
- Picket Fence
- Property is Fully Fenced
- Privacy Fence
- Landscaped
- Level Lot
- Zoning described as R-6
Parking
- 1 Car Detached Garage
- Driveway
- Unpaved Parking
- On-Street Parking
- Off-Street Parking
Home Design
- Fire Rated Drywall
- Frame Construction
- Shingle Roof
- HardiePlank Type
Interior Spaces
- 2,280 Sq Ft Home
- 3-Story Property
- Tray Ceiling
- High Ceiling
- Ceiling Fan
- Recessed Lighting
- 2 Fireplaces
- Electric Fireplace
- Thermal Windows
- Insulated Doors
- Dining Area
- Washer and Dryer Hookup
Kitchen
- Gas Cooktop
- Stove
- Microwave
- Dishwasher
- Kitchen Island
- Granite Countertops
Flooring
- Wood
- Ceramic Tile
Bedrooms and Bathrooms
- 3 Bedrooms
- En-Suite Primary Bedroom
- Walk-In Closet
- Double Vanity
Outdoor Features
- Balcony
- Deck
- Exterior Lighting
- Front Porch
Schools
- Barack Obama Elementary School
- Henderson Middle School
- John Marshall High School
Utilities
- Central Air
- Heating System Uses Natural Gas
- Heat Pump System
- Gas Water Heater
Community Details
- Battery Court Addition Subdivision
- The community has rules related to allowing corporate owners
Listing and Financial Details
- Tax Lot 3
- Assessor Parcel Number N000-0594-024
Map
Home Values in the Area
Average Home Value in this Area
Tax History
| Year | Tax Paid | Tax Assessment Tax Assessment Total Assessment is a certain percentage of the fair market value that is determined by local assessors to be the total taxable value of land and additions on the property. | Land | Improvement |
|---|---|---|---|---|
| 2025 | $1,080 | $90,000 | $90,000 | $0 |
| 2024 | $1,044 | $87,000 | $87,000 | $0 |
Property History
| Date | Event | Price | List to Sale | Price per Sq Ft |
|---|---|---|---|---|
| 11/06/2025 11/06/25 | Pending | -- | -- | -- |
| 11/06/2025 11/06/25 | For Sale | $525,000 | -- | $230 / Sq Ft |
Source: Central Virginia Regional MLS
MLS Number: 2530849
APN: N000-0594-024
- 636 Overby Bend Rd
- 640 Overby Bend Rd
- 628 Overby Bend Rd
- 613 W Lancaster Rd
- 2606 Hawthorne Ave
- 811 Edge Hill Rd
- 2805 Griffin Ave
- 2912 Hawthorne Ave
- 5 W Graham Rd
- 2916 Montrose Ave
- 2107 Miller Ave
- 2918 Montrose Ave
- 2615 North Ave
- 2111 North Ave
- 3012 Montrose Ave
- 2915 1/2 Garland Ave
- 2400 Lamb Ave
- 2013 North Ave
- 3021 Fendall Ave
- 2009 North Ave

