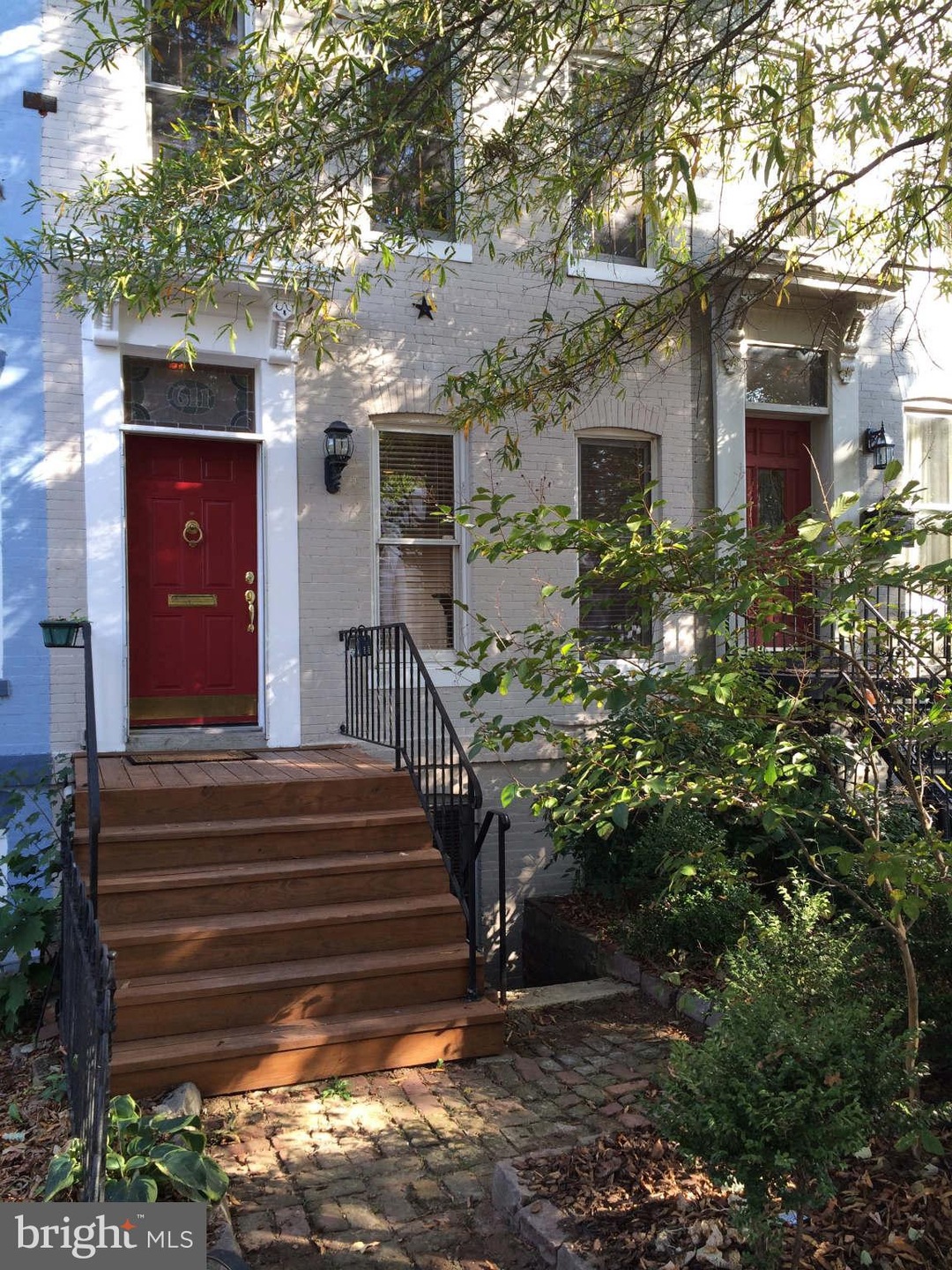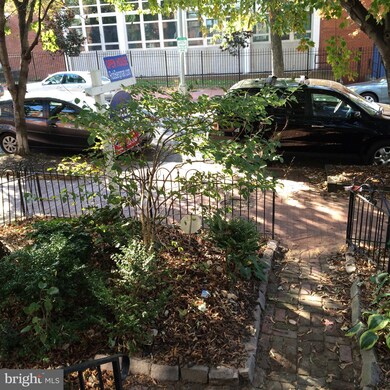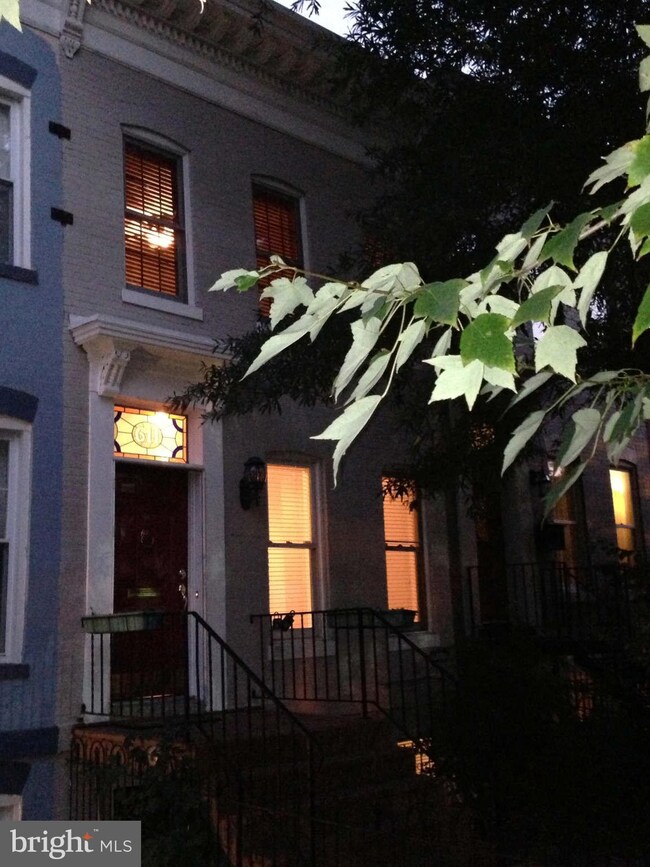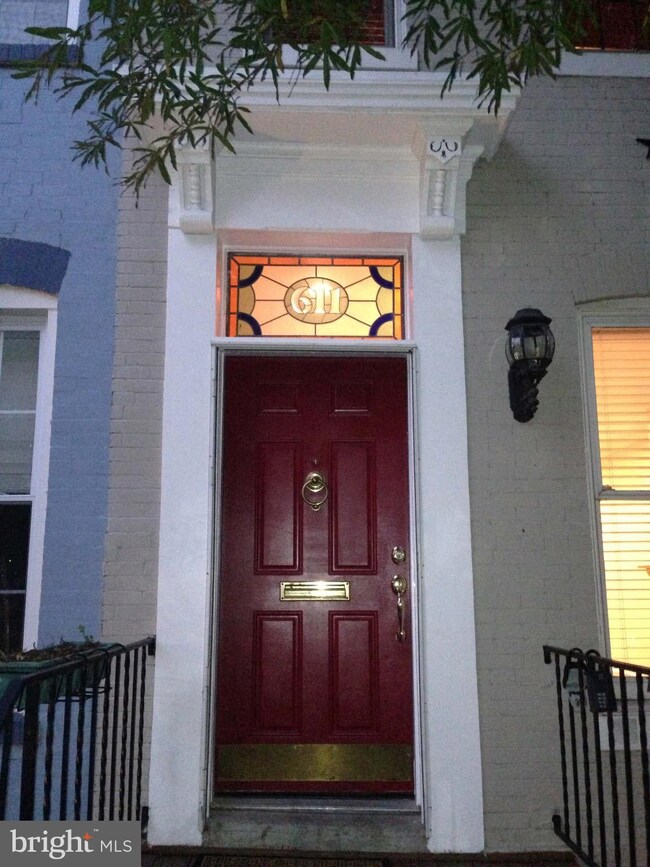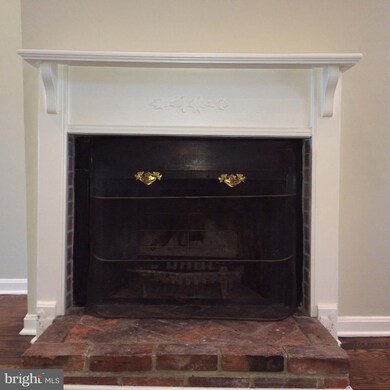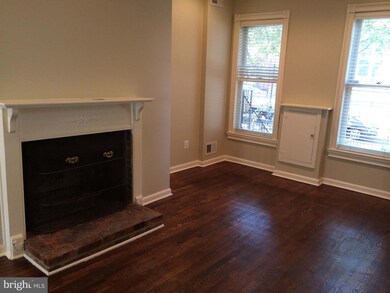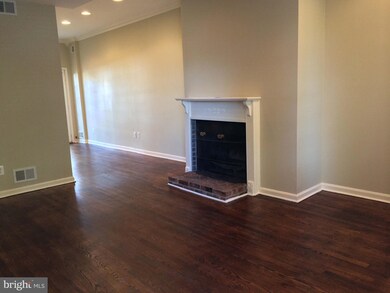
611 10th St NE Washington, DC 20002
Atlas District NeighborhoodHighlights
- Wood Flooring
- Victorian Architecture
- 2 Fireplaces
- Ludlow-Taylor Elementary School Rated A-
- Whirlpool Bathtub
- 1-minute walk to Sherwood Recreation Center
About This Home
As of June 2024Upper level, 2BR (last rented $2750) w/ FPL, new chefs kitchen w/ granite, fresh paint & refinished oak floors, updated bath and a half with jetted tub, French doors open to large deck, patio, garden, deep rear yard plus parking. Lower level 1BR (last rented $1350) FPL. Legal vacant two unit with C of O. *20% down investor = positive cash flow. owner occupant 20%@ 4.5% lower level pays 40% of PITI
Townhouse Details
Home Type
- Townhome
Est. Annual Taxes
- $4,423
Year Built
- Built in 1915
Lot Details
- 1,614 Sq Ft Lot
- Two or More Common Walls
- Property is in very good condition
Parking
- Off-Street Parking
Home Design
- Victorian Architecture
- Brick Exterior Construction
Interior Spaces
- 1,536 Sq Ft Home
- Property has 3 Levels
- 2 Fireplaces
- Fireplace Mantel
- Wood Flooring
Kitchen
- Galley Kitchen
- Gas Oven or Range
- Range Hood
- Ice Maker
- Dishwasher
- Upgraded Countertops
- Disposal
Bedrooms and Bathrooms
- 3 Bedrooms
- 2.5 Bathrooms
- Whirlpool Bathtub
Laundry
- Dryer
- Washer
Basement
- Basement Fills Entire Space Under The House
- Front and Rear Basement Entry
Utilities
- Forced Air Heating and Cooling System
- Electric Water Heater
Community Details
- No Home Owners Association
- Capitol Hill Subdivision
Listing and Financial Details
- Tax Lot 26
- Assessor Parcel Number 0960//0026
Ownership History
Purchase Details
Home Financials for this Owner
Home Financials are based on the most recent Mortgage that was taken out on this home.Purchase Details
Home Financials for this Owner
Home Financials are based on the most recent Mortgage that was taken out on this home.Purchase Details
Home Financials for this Owner
Home Financials are based on the most recent Mortgage that was taken out on this home.Similar Homes in Washington, DC
Home Values in the Area
Average Home Value in this Area
Purchase History
| Date | Type | Sale Price | Title Company |
|---|---|---|---|
| Deed | $27,146 | Westcor Land Title | |
| Warranty Deed | $538,777 | -- | |
| Deed | $164,000 | -- |
Mortgage History
| Date | Status | Loan Amount | Loan Type |
|---|---|---|---|
| Open | $701,250 | New Conventional | |
| Previous Owner | $430,400 | Commercial | |
| Previous Owner | $80,700 | Commercial | |
| Previous Owner | $131,200 | Commercial |
Property History
| Date | Event | Price | Change | Sq Ft Price |
|---|---|---|---|---|
| 06/03/2024 06/03/24 | Sold | $935,000 | 0.0% | $609 / Sq Ft |
| 06/03/2024 06/03/24 | Sold | $935,000 | -1.6% | $609 / Sq Ft |
| 04/28/2024 04/28/24 | Pending | -- | -- | -- |
| 04/04/2024 04/04/24 | Price Changed | $950,000 | 0.0% | $618 / Sq Ft |
| 04/04/2024 04/04/24 | Price Changed | $950,000 | -5.0% | $618 / Sq Ft |
| 02/23/2024 02/23/24 | For Sale | $999,990 | 0.0% | $651 / Sq Ft |
| 02/23/2024 02/23/24 | For Sale | $999,990 | +49.3% | $651 / Sq Ft |
| 11/26/2013 11/26/13 | Sold | $670,000 | -4.3% | $436 / Sq Ft |
| 11/07/2013 11/07/13 | Pending | -- | -- | -- |
| 09/27/2013 09/27/13 | For Sale | $699,777 | -- | $456 / Sq Ft |
Tax History Compared to Growth
Agents Affiliated with this Home
-

Seller's Agent in 2024
Catherine Arnaud-Charbonneau
Compass
(301) 602-7808
3 in this area
115 Total Sales
-

Seller Co-Listing Agent in 2024
Al Charbonneau
Compass
(202) 657-8010
3 in this area
21 Total Sales
-

Buyer's Agent in 2024
Michael Marriott
Compass
(202) 716-7000
2 in this area
45 Total Sales
-
d
Buyer's Agent in 2024
datacorrect BrightMLS
Non Subscribing Office
-

Seller's Agent in 2013
Robert Bergman
RE/MAX
(202) 262-3848
3 in this area
17 Total Sales
Map
Source: Bright MLS
MLS Number: 1003731668
APN: 0960 0026
- 1029 G St NE
- 1118 F St NE
- 656 12th St NE
- 730 11th St NE Unit 304
- 1203 G St NE
- 1216 Maryland Ave NE
- 911 Maryland Ave NE
- 1224 Maryland Ave NE
- 720 12th St NE
- 1115 H St NE Unit 302
- 1115 H St NE Unit 503
- 1227 Maryland Ave NE
- 440 12th St NE Unit 8
- 440 12th St NE Unit 215
- 704 F St NE
- 1247 Maryland Ave NE
- 816 D St NE
- 1009A I St NE
- 655 F St NE
- 317 10th St NE Unit 13
