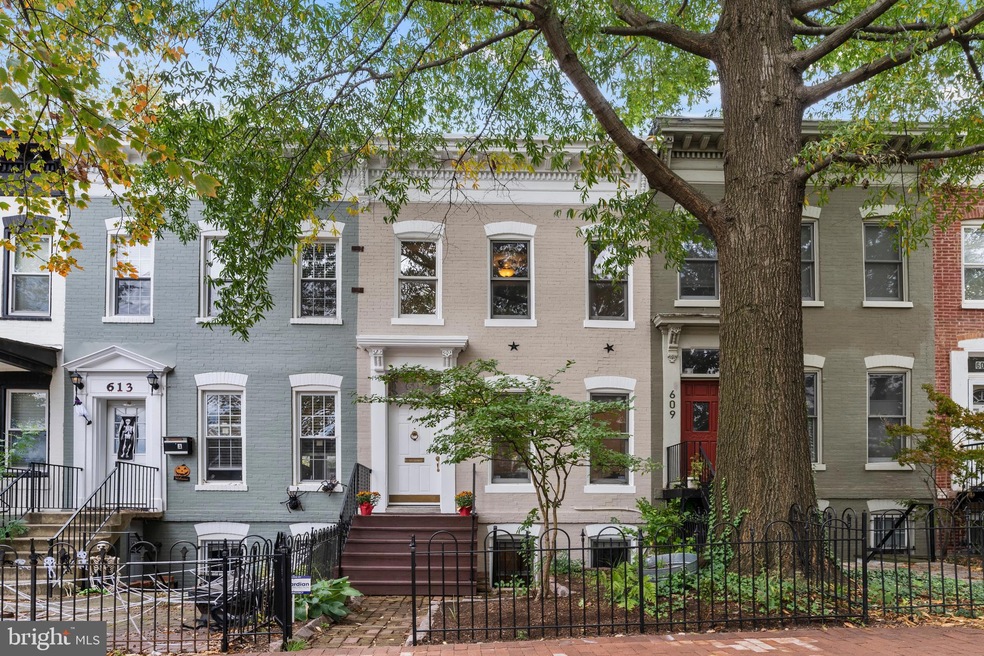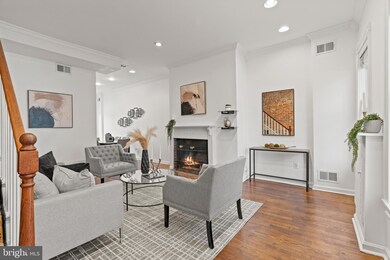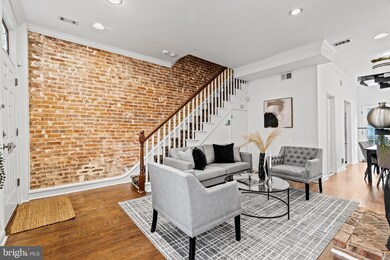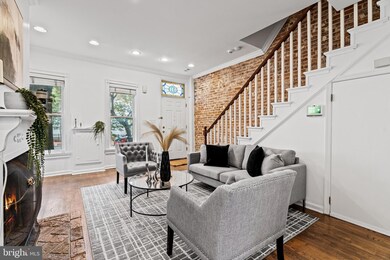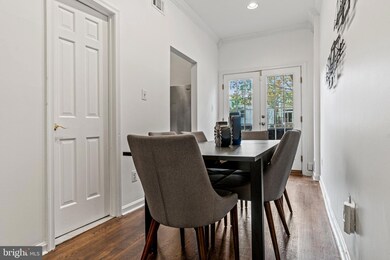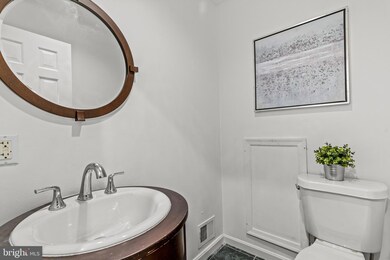
611 10th St NE Washington, DC 20002
Atlas District NeighborhoodHighlights
- Spa
- Federal Architecture
- Wood Flooring
- Ludlow-Taylor Elementary School Rated A-
- Deck
- 1-minute walk to Sherwood Recreation Center
About This Home
As of June 2024Welcome to this Capitol Hill rowhouse with an English basement unit with separate CofO. This charming home is perfect for those seeking a spacious and comfortable urban retreat, while making potential income.
As you step inside, you'll immediately notice the architectural elements that add character to this home, including exposed brick walls and beautiful hardwood floors throughout. The floor plan allows for seamless flow between the living areas- The kitchen features updated cabinets, granite countertops, and stainless steel appliances. The cozy fireplace in the living room is perfect for those chilly winter nights, providing warmth and ambiance. The recessed lighting throughout the home adds a modern touch and enhances the overall atmosphere, plus washer/dryer on the main level. Upstairs you'll find 2 good-sized bedrooms and one full bathroom. Outdoor enthusiasts will delight in the front yard and fenced backyard, the perfect opportunity for gardening, provides ample space for outdoor entertaining/relaxation, or option to expand. Additionally, this home includes one off-street parking spot.
One of the standout features is the finished basement with a Certificate of Occupancy, providing an option for rental income, with front and back entrances and includes a full kitchen, 1 bedroom, bathroom, living space with fireplace. This versatile space offers great potential to offset your mortgage or extra rent income, Airbnb it, or use it as a guest suite or home office.
Location is everything, and this home truly delivers. Situated across the street from Sherwood Recreation Center and park, you'll have easy access to green spaces and recreational activities. Just a few blocks away, you'll find a vibrant array of restaurants, shops, grocery stores (Whole Foods, Trader Joes 1mi, etc), coffee shops, fitness centers, metro stop, and more. Steps to Union Market and H Street corridor, ensuring that you're never far from things to do and explore.
Townhouse Details
Home Type
- Townhome
Est. Annual Taxes
- $7,573
Year Built
- Built in 1915 | Remodeled in 2011
Lot Details
- 1,614 Sq Ft Lot
- Property is Fully Fenced
- Back and Front Yard
Home Design
- Federal Architecture
- Traditional Architecture
- Victorian Architecture
- Brick Exterior Construction
- Slab Foundation
- Concrete Perimeter Foundation
Interior Spaces
- Property has 3 Levels
- Ceiling Fan
- Recessed Lighting
- 2 Fireplaces
- Fireplace Mantel
- Window Treatments
- Home Security System
Kitchen
- Gas Oven or Range
- Range Hood
- Dishwasher
- Upgraded Countertops
- Disposal
Flooring
- Wood
- Ceramic Tile
Bedrooms and Bathrooms
- Whirlpool Bathtub
Laundry
- Laundry on lower level
- Dryer
- Washer
Basement
- Basement Fills Entire Space Under The House
- Front and Rear Basement Entry
Parking
- 2 Parking Spaces
- 2 Driveway Spaces
- On-Street Parking
- Off-Street Parking
- Fenced Parking
Outdoor Features
- Spa
- Deck
- Patio
- Terrace
- Exterior Lighting
Utilities
- Forced Air Heating and Cooling System
- Cooling System Mounted In Outer Wall Opening
- Electric Water Heater
Community Details
- No Home Owners Association
- Capitol Hill Subdivision
Listing and Financial Details
- Assessor Parcel Number 0960//0026
Ownership History
Purchase Details
Home Financials for this Owner
Home Financials are based on the most recent Mortgage that was taken out on this home.Purchase Details
Home Financials for this Owner
Home Financials are based on the most recent Mortgage that was taken out on this home.Purchase Details
Home Financials for this Owner
Home Financials are based on the most recent Mortgage that was taken out on this home.Map
Similar Homes in Washington, DC
Home Values in the Area
Average Home Value in this Area
Purchase History
| Date | Type | Sale Price | Title Company |
|---|---|---|---|
| Deed | $27,146 | Westcor Land Title | |
| Warranty Deed | $538,777 | -- | |
| Deed | $164,000 | -- |
Mortgage History
| Date | Status | Loan Amount | Loan Type |
|---|---|---|---|
| Open | $701,250 | New Conventional | |
| Previous Owner | $430,400 | Commercial | |
| Previous Owner | $80,700 | Commercial | |
| Previous Owner | $131,200 | Commercial |
Property History
| Date | Event | Price | Change | Sq Ft Price |
|---|---|---|---|---|
| 06/03/2024 06/03/24 | Sold | $935,000 | 0.0% | $609 / Sq Ft |
| 06/03/2024 06/03/24 | Sold | $935,000 | -1.6% | $609 / Sq Ft |
| 04/28/2024 04/28/24 | Pending | -- | -- | -- |
| 04/04/2024 04/04/24 | Price Changed | $950,000 | 0.0% | $618 / Sq Ft |
| 04/04/2024 04/04/24 | Price Changed | $950,000 | -5.0% | $618 / Sq Ft |
| 02/23/2024 02/23/24 | For Sale | $999,990 | 0.0% | $651 / Sq Ft |
| 02/23/2024 02/23/24 | For Sale | $999,990 | +49.3% | $651 / Sq Ft |
| 11/26/2013 11/26/13 | Sold | $670,000 | -4.3% | $436 / Sq Ft |
| 11/07/2013 11/07/13 | Pending | -- | -- | -- |
| 09/27/2013 09/27/13 | For Sale | $699,777 | -- | $456 / Sq Ft |
Tax History
| Year | Tax Paid | Tax Assessment Tax Assessment Total Assessment is a certain percentage of the fair market value that is determined by local assessors to be the total taxable value of land and additions on the property. | Land | Improvement |
|---|---|---|---|---|
| 2024 | $8,236 | $968,900 | $570,400 | $398,500 |
| 2023 | $8,087 | $951,450 | $557,510 | $393,940 |
| 2022 | $7,573 | $890,900 | $518,580 | $372,320 |
| 2021 | $7,390 | $869,420 | $513,430 | $355,990 |
| 2020 | $7,035 | $827,690 | $484,310 | $343,380 |
| 2019 | $6,537 | $769,040 | $446,950 | $322,090 |
| 2018 | $6,320 | $743,540 | $0 | $0 |
| 2017 | $6,227 | $732,630 | $0 | $0 |
| 2016 | $5,903 | $694,420 | $0 | $0 |
| 2015 | $5,037 | $592,610 | $0 | $0 |
| 2014 | $4,236 | $533,440 | $0 | $0 |
Source: Bright MLS
MLS Number: DCDC2129510
APN: 0960-0026
- 1029 G St NE
- 1118 F St NE
- 656 12th St NE
- 1131 1133 G St NE
- 919 F St NE
- 1107 Maryland Ave NE
- 1203 G St NE
- 1224 Maryland Ave NE
- 612 9th St NE
- 720 12th St NE
- 513 12th St NE Unit 3
- 513 12th St NE Unit 9
- 1115 H St NE Unit 503
- 1115 H St NE Unit 302
- 1210 F St NE
- 1227 Maryland Ave NE
- 424 11th St NE Unit 102
- 911 Maryland Ave NE
- 1247 Maryland Ave NE
- 440 12th St NE Unit 215
