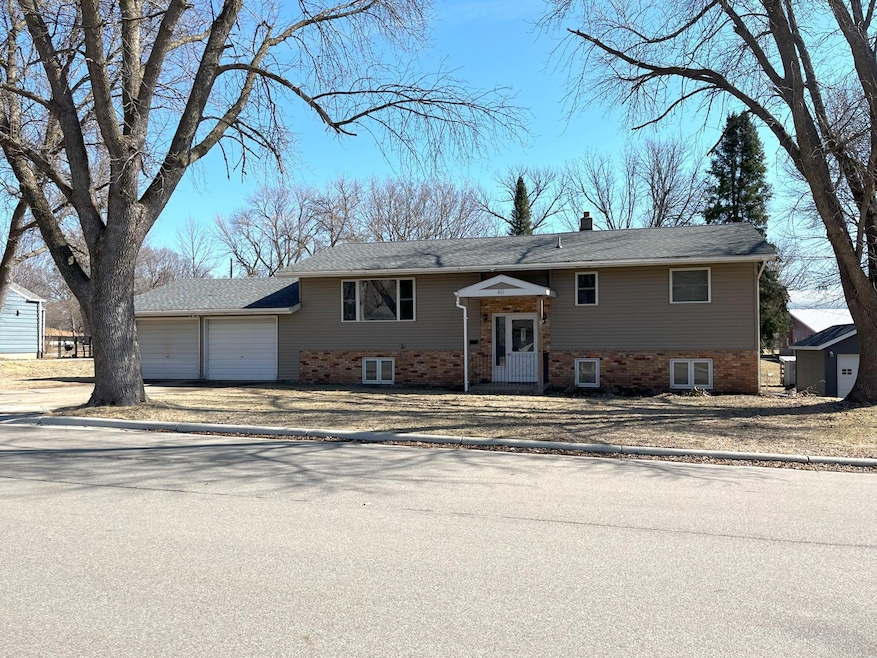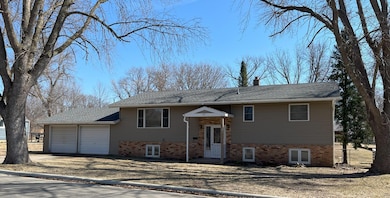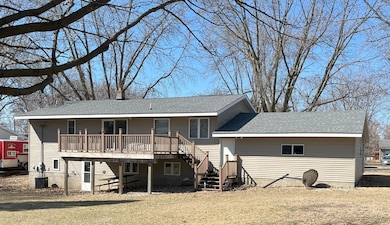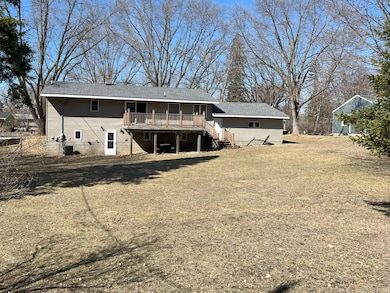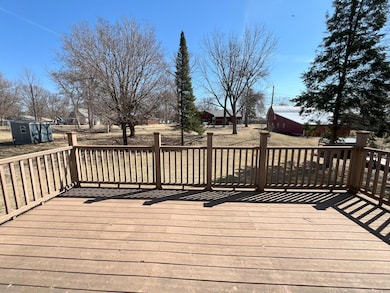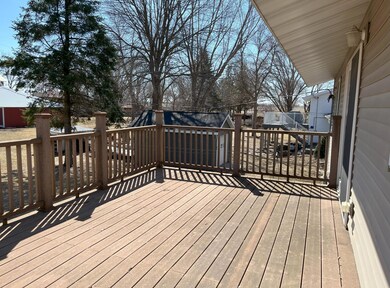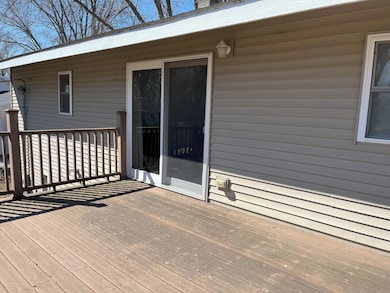
611 3rd St S Atwater, MN 56209
4
Beds
2
Baths
2,210
Sq Ft
0.32
Acres
Highlights
- No HOA
- Living Room
- Utility Room
- 2 Car Attached Garage
- Forced Air Heating and Cooling System
- Family Room
About This Home
As of May 2025Great split level home on a dead end street in Sunny Atwater! Four bedrooms and two baths. New roof in 2024. Newer furnace and central air unit. Beautiful vaulted ceiling with beams. An extra deep tub in the full bath. Newer vinyl windows throughout. Vinyl siding. A composite deck overlooking a lovely back yard. Oversized, attached, two-car garage. Bring your vision to make this home the home of your dreams!
Home Details
Home Type
- Single Family
Est. Annual Taxes
- $1,206
Year Built
- Built in 1977
Lot Details
- 0.32 Acre Lot
- Lot Dimensions are 100x140
Parking
- 2 Car Attached Garage
Home Design
- Bi-Level Home
Interior Spaces
- Family Room
- Living Room
- Utility Room
- Dryer
- Basement
Kitchen
- Range
- Dishwasher
Bedrooms and Bathrooms
- 4 Bedrooms
Utilities
- Forced Air Heating and Cooling System
Community Details
- No Home Owners Association
- Anderstroms Add Subdivision
Listing and Financial Details
- Assessor Parcel Number 401750210
Ownership History
Date
Name
Owned For
Owner Type
Purchase Details
Listed on
Mar 28, 2025
Closed on
May 30, 2025
Sold by
Rosendale United Methodist Church A Min and Atwater United Methodist Church An Unic
Bought by
Alvarez Alonso Yenier and Hernandez Ponce Marietta
Seller's Agent
Tammy Jablonski
Central MN Realty LLC
Buyer's Agent
Cecilia Giron
RE/MAX Advantage Plus
List Price
$224,500
Sold Price
$224,500
Views
42
Home Financials for this Owner
Home Financials are based on the most recent Mortgage that was taken out on this home.
Avg. Annual Appreciation
-5.18%
Original Mortgage
$213,051
Outstanding Balance
$212,870
Interest Rate
6.83%
Mortgage Type
New Conventional
Estimated Equity
$8,785
Similar Homes in Atwater, MN
Create a Home Valuation Report for This Property
The Home Valuation Report is an in-depth analysis detailing your home's value as well as a comparison with similar homes in the area
Home Values in the Area
Average Home Value in this Area
Purchase History
| Date | Type | Sale Price | Title Company |
|---|---|---|---|
| Deed | $224,500 | -- |
Source: Public Records
Mortgage History
| Date | Status | Loan Amount | Loan Type |
|---|---|---|---|
| Open | $213,051 | New Conventional |
Source: Public Records
Property History
| Date | Event | Price | Change | Sq Ft Price |
|---|---|---|---|---|
| 05/30/2025 05/30/25 | Sold | $224,500 | 0.0% | $102 / Sq Ft |
| 04/29/2025 04/29/25 | Pending | -- | -- | -- |
| 03/28/2025 03/28/25 | For Sale | $224,500 | -- | $102 / Sq Ft |
Source: NorthstarMLS
Tax History Compared to Growth
Tax History
| Year | Tax Paid | Tax Assessment Tax Assessment Total Assessment is a certain percentage of the fair market value that is determined by local assessors to be the total taxable value of land and additions on the property. | Land | Improvement |
|---|---|---|---|---|
| 2024 | $1,206 | $207,200 | $14,000 | $193,200 |
| 2023 | $1,206 | $201,600 | $14,000 | $187,600 |
| 2022 | $1,206 | $190,900 | $14,000 | $176,900 |
| 2021 | $1,206 | $164,100 | $11,500 | $152,600 |
| 2020 | $1,206 | $152,200 | $11,500 | $140,700 |
| 2019 | $50 | $146,000 | $11,500 | $134,500 |
| 2018 | $50 | $143,000 | $11,500 | $131,500 |
| 2017 | $50 | $136,300 | $11,500 | $124,800 |
| 2016 | $50 | $0 | $0 | $0 |
| 2015 | -- | $0 | $0 | $0 |
| 2014 | -- | $0 | $0 | $0 |
Source: Public Records
Agents Affiliated with this Home
-
Tammy Jablonski
T
Seller's Agent in 2025
Tammy Jablonski
Central MN Realty LLC
(320) 894-8564
24 Total Sales
-
Cecilia Giron

Buyer's Agent in 2025
Cecilia Giron
RE/MAX Advantage Plus
(612) 383-7213
105 Total Sales
Map
Source: NorthstarMLS
MLS Number: 6693079
APN: 40-175-0210
Nearby Homes
- 603 Main St S
- 402 Main St S
- 309 2nd St N
- 401 Lincoln St N
- 607 Pine Ave
- 5362 Lake Elizabeth Ln
- 4645 Diamond Ln
- 4635 Diamond Ln
- 5960 165th St NE
- 5980 165th St NE
- 6836 159th St NE
- 6870 159th St NE
- 28040 Csah 25
- 111 4th St N
- 14974 49th Ave NE
- 1xx 1st St S
- 3641 120th St NE
- 6757 164th St SE
- 6235 County Road 4 NE
- 212 N 4th St
