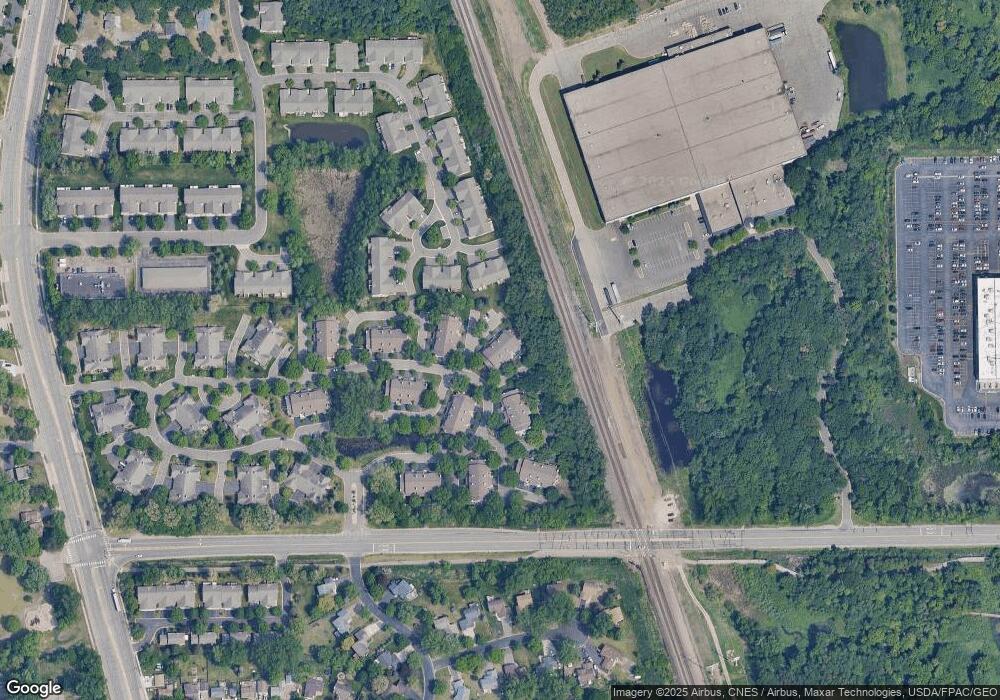611 85th Ln NW Unit 1 Coon Rapids, MN 55433
Estimated Value: $230,000 - $243,000
2
Beds
1
Bath
1,236
Sq Ft
$192/Sq Ft
Est. Value
About This Home
This home is located at 611 85th Ln NW Unit 1, Coon Rapids, MN 55433 and is currently estimated at $237,008, approximately $191 per square foot. 611 85th Ln NW Unit 1 is a home located in Anoka County with nearby schools including Adams Elementary School, Coon Rapids Middle School, and Coon Rapids Senior High School.
Ownership History
Date
Name
Owned For
Owner Type
Purchase Details
Closed on
Feb 10, 2022
Sold by
Lamoray Danielle and Stoker Joseph
Bought by
Biegert Miles
Current Estimated Value
Home Financials for this Owner
Home Financials are based on the most recent Mortgage that was taken out on this home.
Original Mortgage
$243,000
Outstanding Balance
$225,671
Interest Rate
3.56%
Mortgage Type
New Conventional
Estimated Equity
$11,337
Purchase Details
Closed on
Apr 23, 2001
Sold by
Nelson Wendy K and Nelson Jeff R
Bought by
Landers Ashlie S
Purchase Details
Closed on
Feb 28, 1997
Sold by
Anderson Maria L and Anderson Larry R
Bought by
Barry Wendy K
Create a Home Valuation Report for This Property
The Home Valuation Report is an in-depth analysis detailing your home's value as well as a comparison with similar homes in the area
Home Values in the Area
Average Home Value in this Area
Purchase History
| Date | Buyer | Sale Price | Title Company |
|---|---|---|---|
| Biegert Miles | $245,000 | -- | |
| Landers Ashlie S | $124,500 | -- | |
| Barry Wendy K | $85,000 | -- |
Source: Public Records
Mortgage History
| Date | Status | Borrower | Loan Amount |
|---|---|---|---|
| Open | Biegert Miles | $243,000 |
Source: Public Records
Tax History Compared to Growth
Tax History
| Year | Tax Paid | Tax Assessment Tax Assessment Total Assessment is a certain percentage of the fair market value that is determined by local assessors to be the total taxable value of land and additions on the property. | Land | Improvement |
|---|---|---|---|---|
| 2025 | $2,241 | $230,700 | $45,000 | $185,700 |
| 2024 | $2,241 | $226,800 | $45,000 | $181,800 |
| 2023 | $1,807 | $232,900 | $45,000 | $187,900 |
| 2022 | $1,875 | $196,900 | $35,500 | $161,400 |
| 2021 | $1,774 | $182,600 | $31,000 | $151,600 |
| 2020 | $1,725 | $170,500 | $30,000 | $140,500 |
| 2019 | $1,642 | $160,500 | $26,000 | $134,500 |
| 2018 | $1,458 | $149,900 | $0 | $0 |
| 2017 | $1,195 | $132,600 | $0 | $0 |
| 2016 | $1,239 | $113,500 | $0 | $0 |
| 2015 | $1,157 | $113,500 | $16,200 | $97,300 |
| 2014 | -- | $85,600 | $8,400 | $77,200 |
Source: Public Records
Map
Nearby Homes
- 512 84th Ln NW
- 600 Kimball St NE
- 8104 Fairmont Cir NE
- 681 Glencoe St NE
- XXX Holly St NW
- 8380 6th St NE
- 1504 89th Ave N
- xxxxx Pearson Way NE
- 9143 James Ave N
- 185 Craigbrook Way NE
- 251 91st Ave NE
- 211 92nd Ave NE
- 9706 Foley Blvd NW
- 7610 Alden Way NE
- 2013 91st Ln N
- 9775 Olive St NW
- 811 98th Ave NW Unit 101
- 8722 Jackson St NE
- 663 91st Ave NE
- 8032 Madison St NE
- 611 85th Ln NW Unit 8
- 611 85th Ln NW Unit 7
- 611 85th Ln NW Unit 6
- 611 85th Ln NW Unit 5
- 611 85th Ln NW Unit 4
- 611 85th Ln NW Unit 3
- 611 85th Ln NW Unit 2
- 611 85th Ln NW
- 611 611 85th-Lane-nw
- 611 611 85th Ln NW
- 631 85th Ln NW Unit 8
- 631 85th Ln NW Unit 7
- 631 85th Ln NW Unit 6
- 631 85th Ln NW Unit 5
- 631 85th Ln NW Unit 4
- 631 85th Ln NW Unit 3
- 631 85th Ln NW Unit 2
- 631 85th Ln NW Unit 1
- 613 86th Ln NW Unit 35
- 611 86th Ln NW
