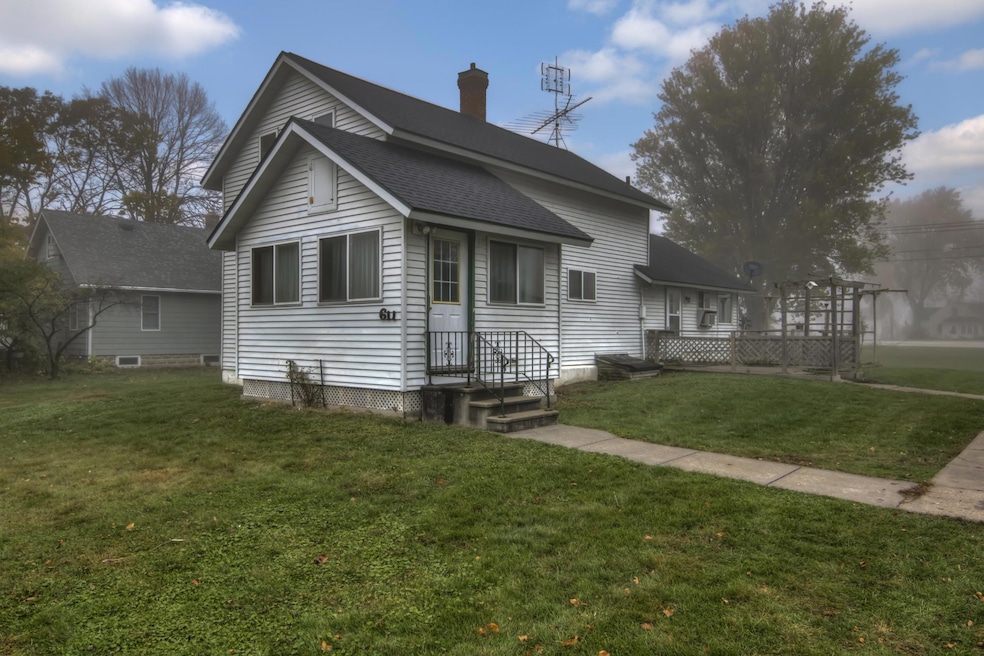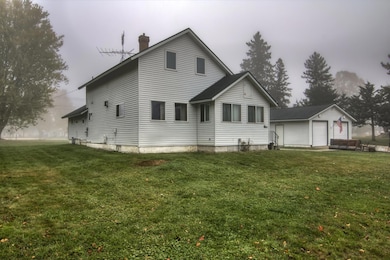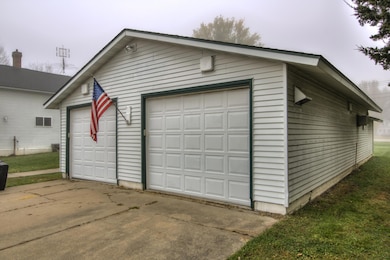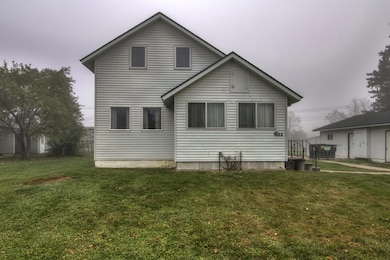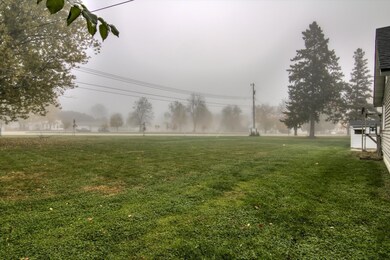611 8th St E Wabasha, MN 55981
Estimated payment $1,156/month
Total Views
13,300
2
Beds
2
Baths
1,394
Sq Ft
$133
Price per Sq Ft
Highlights
- No HOA
- Patio
- Gas Fireplace
- 2 Car Detached Garage
- Hot Water Heating System
About This Home
Classic 11⁄2-story home with solid structure, character, and practical living space. The main floor includes a comfortable living area, office, bath/laundry, and a spacious kitchen with custom cabinetry, built-ins, and plenty of counter space. Upstairs offers two bedrooms, another bath, and a roomy landing area. The lower level provides useful storage and utility space. Outside, you’ll find an oversized two-car garage, wide driveway, and open yard adjoining a neighborhood park. A straightforward, functional home with charm and potential.
Home Details
Home Type
- Single Family
Est. Annual Taxes
- $2,334
Year Built
- Built in 1900
Parking
- 2 Car Detached Garage
Interior Spaces
- 1,394 Sq Ft Home
- 1.5-Story Property
- Gas Fireplace
- Living Room with Fireplace
- Unfinished Basement
- Partial Basement
Kitchen
- Range
- Dishwasher
Bedrooms and Bathrooms
- 2 Bedrooms
Laundry
- Laundry on main level
- Dryer
- Washer
Utilities
- Window Unit Cooling System
- Hot Water Heating System
Additional Features
- Patio
- Lot Dimensions are 113x150
Community Details
- No Home Owners Association
- South Wabasha Subdivision
Listing and Financial Details
- Assessor Parcel Number R270070200
Map
Create a Home Valuation Report for This Property
The Home Valuation Report is an in-depth analysis detailing your home's value as well as a comparison with similar homes in the area
Home Values in the Area
Average Home Value in this Area
Tax History
| Year | Tax Paid | Tax Assessment Tax Assessment Total Assessment is a certain percentage of the fair market value that is determined by local assessors to be the total taxable value of land and additions on the property. | Land | Improvement |
|---|---|---|---|---|
| 2025 | $2,334 | $180,300 | $33,200 | $147,100 |
| 2024 | $2,334 | $185,300 | $33,200 | $152,100 |
| 2023 | $2,424 | $164,600 | $33,200 | $131,400 |
| 2022 | $2,326 | $155,300 | $33,200 | $122,100 |
| 2021 | $2,112 | $139,900 | $28,500 | $111,400 |
| 2020 | $2,108 | $126,000 | $28,500 | $97,500 |
| 2019 | $2,098 | $126,600 | $28,500 | $98,100 |
| 2018 | $2,062 | $124,300 | $28,500 | $95,800 |
| 2017 | $2,060 | $124,900 | $28,500 | $96,400 |
| 2016 | $2,102 | $0 | $0 | $0 |
| 2015 | $1,615 | $0 | $0 | $0 |
| 2012 | $1,298 | $0 | $0 | $0 |
Source: Public Records
Property History
| Date | Event | Price | List to Sale | Price per Sq Ft |
|---|---|---|---|---|
| 01/23/2026 01/23/26 | Price Changed | $185,000 | 0.0% | $133 / Sq Ft |
| 01/23/2026 01/23/26 | For Sale | $185,000 | -5.1% | $133 / Sq Ft |
| 12/22/2025 12/22/25 | Pending | -- | -- | -- |
| 10/30/2025 10/30/25 | For Sale | $195,000 | -- | $140 / Sq Ft |
Source: NorthstarMLS
Purchase History
| Date | Type | Sale Price | Title Company |
|---|---|---|---|
| Quit Claim Deed | -- | None Available |
Source: Public Records
Source: NorthstarMLS
MLS Number: 6811865
APN: R-27.00702.00
Nearby Homes
- 724 Washington Ave
- 224 2nd St E
- 212 Main St W Unit 2
- 100 Idle Hour Ct
- 1512 River Dr S
- 1510 River Dr S
- 624 7th St W
- 1025 Majestic St
- 918 21st St
- 1148 Eagle Ln
- 1150 Eagle Ln
- 1160 21st St
- 516 Campbell Ave
- 140 Coulee Way
- L9B5 675th St
- L10B5 675th St
- 104 Alpine Ridge Unit 3
- 206 Skyline Heights
- 200 Skyline Dr
- Lot 9 177th Ave
- 302 S Main St
- 311 Division St
- 2622 Malmquist Ave
- 4960 Service Dr Unit 105
- Hickory Ln
- 3650 W 8th St Unit 4
- 1014 Bush St Unit 2
- 1752 W Broadway St
- 314 W 4th St
- 258 Lee St Unit 258 and a half
- 1402 W Broadway St Unit 207
- 920 W 5th St Unit 920 and a half
- 2412 Hadley Hills Dr NE
- 867 W 5th St
- 1258 Randall St
- 515 W 7th St
- 401 Olmstead St Unit 3
- N21357 Glodowski Rd Unit 1
- 60 Main St
- 166 W Broadway St
Your Personal Tour Guide
Ask me questions while you tour the home.
