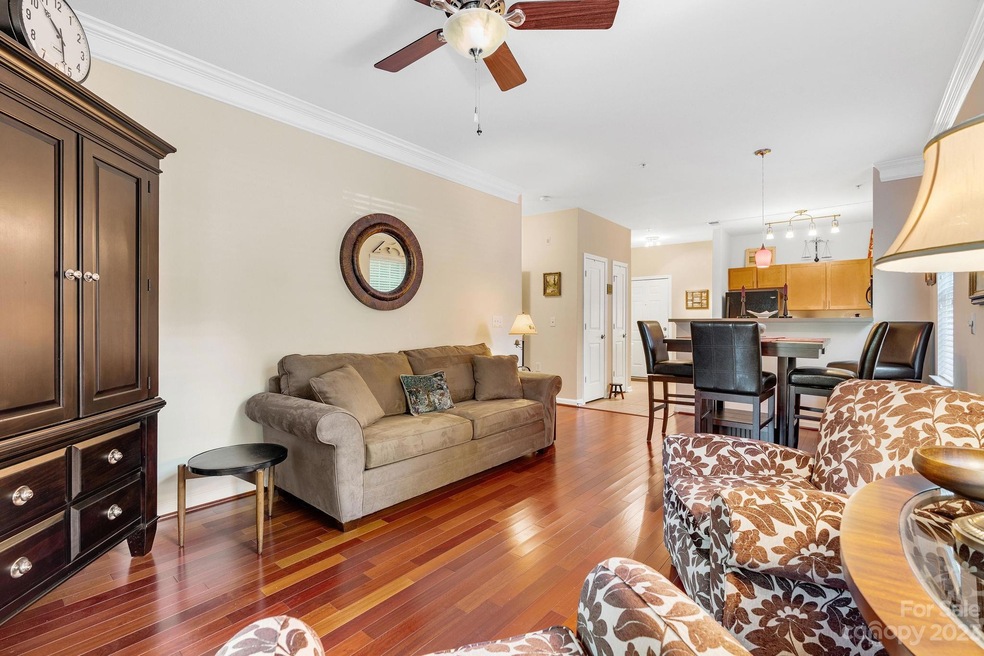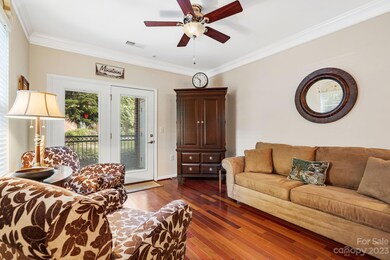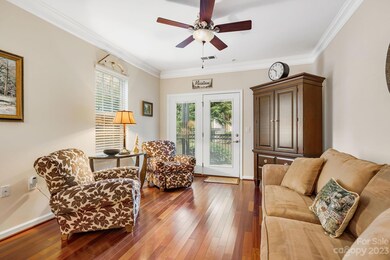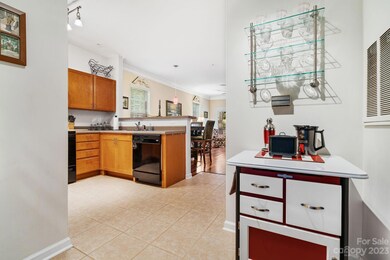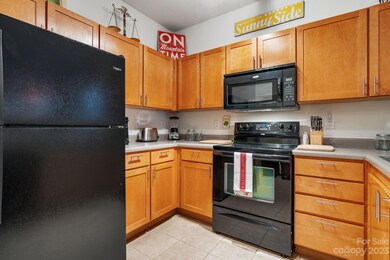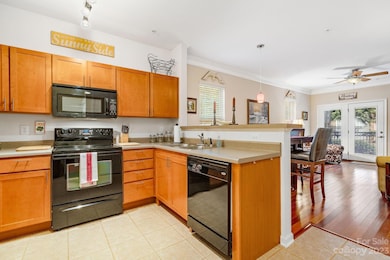
611 Appeldoorn Cir Unit 611 Asheville, NC 28803
Highlights
- Open Floorplan
- Wood Flooring
- Lawn
- Wooded Lot
- End Unit
- Covered patio or porch
About This Home
As of November 2023Incredible Opportunity to Purchase a Fully Furnished Condo in Asheville for Under $230K!
Condo is truly, plug and play, it comes fully furnished with everything you need including a washer, dryer and 1 year home warranty paid by the seller so you can just walk in and start enjoying everything you love about Asheville.
Complex is very pet-friendly, allowing up to 3 pets with no size or weight restrictions! Bring your furry friends, they will love it here too!
The common area offers walking paths, and sidewalks perfect for a morning stroll, and picnic areas equipped with grills for those relaxing outdoor gatherings.
Location is key, you're just minutes away from Biltmore Village, the Blue Ridge Parkway, and if you're craving the vibrant energy of downtown Asheville, it's just a 10-minute drive away.
Don't miss out on this unique opportunity,whether you're seeking a cozy home or a mountain getaway, this condo offers it all.
Your new adventure begins here!
*No Rentals Allowed*
Last Agent to Sell the Property
Keller Williams Professionals Brokerage Email: tomwalker@kw.com License #343265 Listed on: 10/05/2023

Property Details
Home Type
- Condominium
Est. Annual Taxes
- $1,062
Year Built
- Built in 2006
Lot Details
- End Unit
- Wooded Lot
- Lawn
HOA Fees
- $172 Monthly HOA Fees
Home Design
- Brick Exterior Construction
- Slab Foundation
- Vinyl Siding
- Stone Veneer
Interior Spaces
- 795 Sq Ft Home
- 1-Story Property
- Open Floorplan
- Insulated Windows
- Window Treatments
Kitchen
- Breakfast Bar
- Electric Oven
- Self-Cleaning Oven
- Electric Cooktop
- Microwave
- ENERGY STAR Qualified Dishwasher
- Disposal
Flooring
- Wood
- Tile
Bedrooms and Bathrooms
- 1 Main Level Bedroom
- Walk-In Closet
- 1 Full Bathroom
Laundry
- Laundry Room
- Dryer
- Washer
Home Security
Parking
- Handicap Parking
- Parking Lot
Accessible Home Design
- Bathroom has a 60 inch turning radius
- Halls are 36 inches wide or more
- Doors with lever handles
- Doors are 32 inches wide or more
- No Interior Steps
Outdoor Features
- Covered patio or porch
Schools
- Oakley Elementary School
- Ac Reynolds Middle School
- Ac Reynolds High School
Utilities
- Central Heating and Cooling System
- Vented Exhaust Fan
- Underground Utilities
- Electric Water Heater
- Cable TV Available
Listing and Financial Details
- Assessor Parcel Number 9657140983C0611
Community Details
Overview
- Appledoorn HOA, Phone Number (828) 684-3400
- The Grove At Appeldoorn Subdivision
- Mandatory home owners association
Additional Features
- Picnic Area
- Fire Sprinkler System
Ownership History
Purchase Details
Home Financials for this Owner
Home Financials are based on the most recent Mortgage that was taken out on this home.Purchase Details
Home Financials for this Owner
Home Financials are based on the most recent Mortgage that was taken out on this home.Similar Homes in Asheville, NC
Home Values in the Area
Average Home Value in this Area
Purchase History
| Date | Type | Sale Price | Title Company |
|---|---|---|---|
| Warranty Deed | $222,000 | None Listed On Document | |
| Warranty Deed | $114,000 | None Available |
Mortgage History
| Date | Status | Loan Amount | Loan Type |
|---|---|---|---|
| Open | $177,600 | New Conventional | |
| Previous Owner | $131,000 | New Conventional | |
| Previous Owner | $102,767 | FHA | |
| Previous Owner | $85,500 | New Conventional | |
| Previous Owner | $90,800 | Purchase Money Mortgage |
Property History
| Date | Event | Price | Change | Sq Ft Price |
|---|---|---|---|---|
| 05/16/2025 05/16/25 | For Sale | $220,000 | -0.9% | $276 / Sq Ft |
| 11/17/2023 11/17/23 | Sold | $222,000 | -3.1% | $279 / Sq Ft |
| 10/05/2023 10/05/23 | For Sale | $229,000 | -- | $288 / Sq Ft |
Tax History Compared to Growth
Tax History
| Year | Tax Paid | Tax Assessment Tax Assessment Total Assessment is a certain percentage of the fair market value that is determined by local assessors to be the total taxable value of land and additions on the property. | Land | Improvement |
|---|---|---|---|---|
| 2023 | $1,062 | $114,600 | $0 | $114,600 |
| 2022 | $1,021 | $114,600 | $0 | $0 |
| 2021 | $1,021 | $114,600 | $0 | $0 |
| 2020 | $840 | $87,700 | $0 | $0 |
| 2019 | $840 | $87,700 | $0 | $0 |
| 2018 | $840 | $87,700 | $0 | $0 |
| 2017 | $849 | $78,500 | $0 | $0 |
| 2016 | $847 | $0 | $0 | $0 |
| 2015 | $847 | $78,500 | $0 | $0 |
| 2014 | $835 | $78,500 | $0 | $0 |
Agents Affiliated with this Home
-
Heidi DuBose

Seller's Agent in 2025
Heidi DuBose
Unique: A Real Estate Collective
(828) 280-8430
5 in this area
262 Total Sales
-
Tom Walker
T
Seller's Agent in 2023
Tom Walker
Keller Williams Professionals
(828) 458-9092
1 in this area
8 Total Sales
-
Pam Sadler

Buyer's Agent in 2023
Pam Sadler
EXP Realty LLC
(302) 542-7406
1 in this area
28 Total Sales
Map
Source: Canopy MLS (Canopy Realtor® Association)
MLS Number: 4069012
APN: 9657-14-0983-C0611
- 136 Appeldoorn Cir Unit 136
- 435 Appeldoorn Cir Unit 435
- 436 Appeldoorn Cir Unit 436
- 233 Appeldoorn Cir Unit 233
- 214 Appeldoorn Cir Unit 214
- 7 High Meadow Rd
- 3 High Meadow Rd
- 979 W Chapel Rd
- 70 Wyatt St
- 8 White Ave
- 7 Chapel Park Place
- 420 London Rd
- 144 Shiloh Rd
- TBA Booker St Unit 9 & 10
- 308 London Rd
- 27 White Ave
- 31 White Ave
- 164 Marietta St
- 152 Marietta St
- 725 Center St
