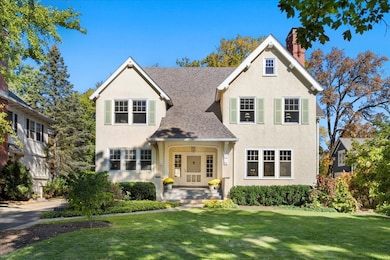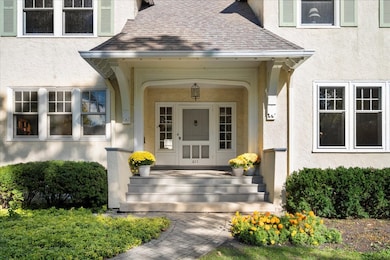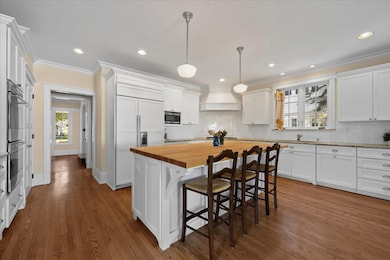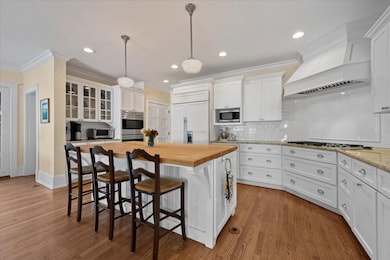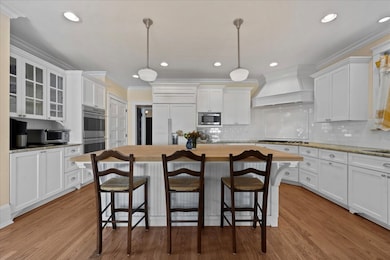611 Ash St Winnetka, IL 60093
Estimated payment $11,030/month
Highlights
- Fireplace in Primary Bedroom
- Property is near a park
- Wood Flooring
- Greeley Elementary School Rated A
- Freestanding Bathtub
- 2-minute walk to Green Bay Trail
About This Home
Welcome to 611 Ash street in East Winnetka! A true classic on an oversized 70x186 lot. Greeted by the large inviting porch, the circular floor-plan gives the house a wonderful flow! Large gracious sun-filled rooms through out. The pretty kitchen with a large butcher block island and amazing storage is open to the family room that has doors to the deck and landscaped yard. The pretty dining room opens up to the sun room. The front living room has a pretty fireplace and built ins. First floor also has an office or first floor bedroom with an en-suite full bath a pretty guest bath and mudroom. Second floor offers 4 bedrooms and 2 full baths and your second laundry. The large primary suite has a lovely bathroom with stand alone shower and soaking tub plus great his and her closets. Staircase up to a large unfinished attic that can easily be finished or used for storage. Full unfinished basement with laundry and lots storage. Perfect location to walk to town, train, schools, parks, beaches and Village Green. Extensive 2010-2012 renovations with new kitchen, family room expansion and beautiful new baths throughout. 2010 new roof, garage, windows, water service, plumbing and electric. Amazing storage throughout home. This is a gem.
Listing Agent
@properties Christie's International Real Estate License #475124227 Listed on: 11/03/2025

Home Details
Home Type
- Single Family
Est. Annual Taxes
- $28,176
Lot Details
- 0.3 Acre Lot
- Lot Dimensions are 70x186
Parking
- 2 Car Garage
- Driveway
- Parking Included in Price
Home Design
- Asphalt Roof
Interior Spaces
- 3-Story Property
- Built-In Features
- Ceiling Fan
- Mud Room
- Family Room
- Living Room with Fireplace
- 2 Fireplaces
- Formal Dining Room
- Sun or Florida Room
- Utility Room with Study Area
- Wood Flooring
- Pull Down Stairs to Attic
Kitchen
- Double Oven
- Microwave
- High End Refrigerator
- Dishwasher
- Disposal
Bedrooms and Bathrooms
- 4 Bedrooms
- 4 Potential Bedrooms
- Fireplace in Primary Bedroom
- Bathroom on Main Level
- Dual Sinks
- Freestanding Bathtub
- Soaking Tub
- Separate Shower
Laundry
- Laundry Room
- Dryer
- Washer
Basement
- Basement Fills Entire Space Under The House
- Sump Pump
Location
- Property is near a park
Schools
- Greeley Elementary School
- Carleton W Washburne Middle School
- New Trier Twp High School Northfield/Wi
Utilities
- Zoned Cooling
- Radiator
- Heating System Uses Steam
- Heating System Uses Natural Gas
- Radiant Heating System
- 200+ Amp Service
- Lake Michigan Water
- Cable TV Available
Listing and Financial Details
- Homeowner Tax Exemptions
Map
Home Values in the Area
Average Home Value in this Area
Tax History
| Year | Tax Paid | Tax Assessment Tax Assessment Total Assessment is a certain percentage of the fair market value that is determined by local assessors to be the total taxable value of land and additions on the property. | Land | Improvement |
|---|---|---|---|---|
| 2024 | $28,176 | $127,503 | $43,197 | $84,306 |
| 2023 | $27,799 | $133,527 | $43,197 | $90,330 |
| 2022 | $27,799 | $133,527 | $43,197 | $90,330 |
| 2021 | $26,510 | $108,145 | $29,452 | $78,693 |
| 2020 | $26,193 | $108,145 | $29,452 | $78,693 |
| 2019 | $25,972 | $117,549 | $29,452 | $88,097 |
| 2018 | $27,104 | $119,182 | $25,525 | $93,657 |
| 2017 | $26,292 | $119,182 | $25,525 | $93,657 |
| 2016 | $25,834 | $119,182 | $25,525 | $93,657 |
| 2015 | $23,030 | $98,103 | $21,271 | $76,832 |
| 2014 | $23,000 | $98,103 | $21,271 | $76,832 |
| 2013 | $26,336 | $117,316 | $21,271 | $96,045 |
Property History
| Date | Event | Price | List to Sale | Price per Sq Ft | Prior Sale |
|---|---|---|---|---|---|
| 11/06/2025 11/06/25 | Pending | -- | -- | -- | |
| 11/03/2025 11/03/25 | For Sale | $1,649,000 | +24.9% | -- | |
| 09/15/2016 09/15/16 | Sold | $1,320,000 | -4.0% | $383 / Sq Ft | View Prior Sale |
| 06/22/2016 06/22/16 | Pending | -- | -- | -- | |
| 06/12/2016 06/12/16 | For Sale | $1,375,000 | -- | $399 / Sq Ft |
Purchase History
| Date | Type | Sale Price | Title Company |
|---|---|---|---|
| Deed | $1,325,000 | Chicago Title | |
| Deed | $1,320,000 | Chicago Title | |
| Interfamily Deed Transfer | -- | None Available | |
| Warranty Deed | $1,100,000 | Chicago Title Insurance Co |
Mortgage History
| Date | Status | Loan Amount | Loan Type |
|---|---|---|---|
| Open | $500,000 | Adjustable Rate Mortgage/ARM |
Source: Midwest Real Estate Data (MRED)
MLS Number: 12507234
APN: 05-21-123-009-0000
- 305 Poplar St
- 471 Linden St Unit 471
- 455 Sheridan Rd
- 335 Fairview Ave
- 228 Poplar St
- 334 Woodland Ave
- 518 Elder Ln
- 331 Sheridan Rd
- 646 Prospect Ave
- 640 Hill Rd
- 889 Cherry St
- 630 Winnetka Mews Unit 402
- 275 White Oak Ln
- 520 Provident Ave
- 711 Brier St
- 643 Abbotsford Rd
- 342 Rosewood Ave
- 943 Westmoor Rd
- 528 Roslyn Rd
- 527 Warwick Rd

