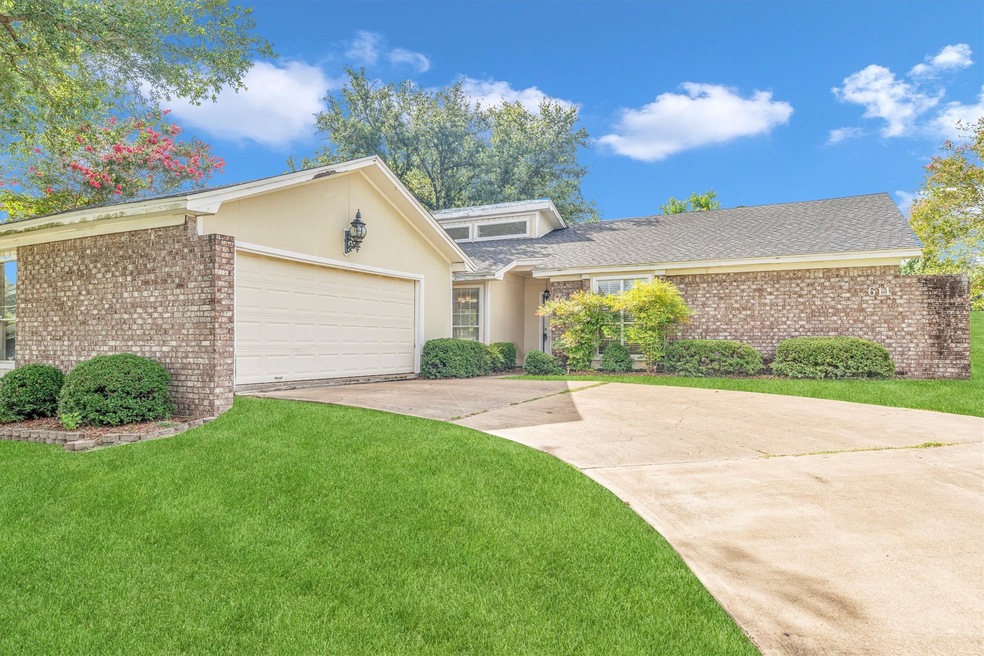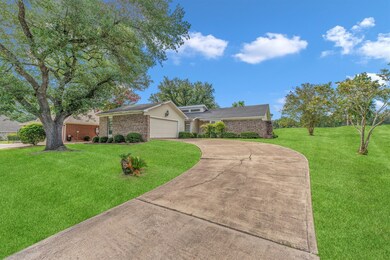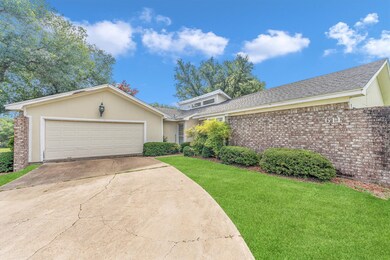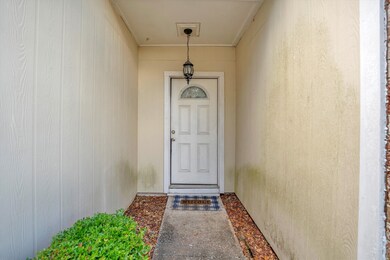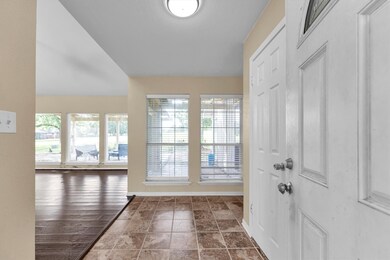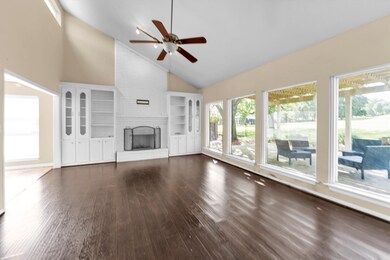
611 Augusta Dr Huntsville, TX 77340
Highlights
- On Golf Course
- Deck
- High Ceiling
- Tennis Courts
- Contemporary Architecture
- Community Pool
About This Home
As of April 2025Welcome to this charming home in the desirable Elkins Lake Subdivision! Nestled on the picturesque #1 green and #2 tee-box of the Hills Course, this residence is ready for a new owner to make the updates and repairs to their taste. Inside, you'll be greeted by an abundance of natural light that highlights the open-concept floor plan. The island kitchen flows into the dining room, creating a perfect space for entertaining. The recently updated bathrooms add a touch of modern comfort. The family room is a cozy retreat with built-in bookshelves, ideal for your literary collection or cherished mementos. Perfectly sized for a , this home offers a warm and inviting atmosphere. While it needs some updates and repairs, it is priced accordingly to give you the flexibility to make it truly yours.
Last Agent to Sell the Property
Keller Williams Advantage Realty License #0479923 Listed on: 07/14/2024

Home Details
Home Type
- Single Family
Est. Annual Taxes
- $4,185
Year Built
- Built in 1977
Lot Details
- 10,357 Sq Ft Lot
- On Golf Course
- East Facing Home
HOA Fees
- $223 Monthly HOA Fees
Parking
- 2 Car Attached Garage
- Garage Door Opener
Home Design
- Contemporary Architecture
- Traditional Architecture
- Brick Exterior Construction
- Slab Foundation
- Composition Roof
- Wood Siding
Interior Spaces
- 1,585 Sq Ft Home
- 1-Story Property
- High Ceiling
- Ceiling Fan
- Wood Burning Fireplace
- Gas Log Fireplace
- Family Room Off Kitchen
- Living Room
- Dining Room
- Utility Room
- Washer and Electric Dryer Hookup
- Fire and Smoke Detector
Kitchen
- Electric Oven
- Electric Cooktop
- <<microwave>>
- Dishwasher
- Kitchen Island
- Disposal
Flooring
- Carpet
- Laminate
- Tile
Bedrooms and Bathrooms
- 3 Bedrooms
- 2 Full Bathrooms
Eco-Friendly Details
- Energy-Efficient Thermostat
Outdoor Features
- Tennis Courts
- Deck
- Covered patio or porch
Schools
- Estella Stewart Elementary School
- Mance Park Middle School
- Huntsville High School
Utilities
- Cooling System Powered By Gas
- Central Heating and Cooling System
- Heating System Uses Gas
- Programmable Thermostat
Community Details
Overview
- Association fees include clubhouse, recreation facilities
- Elkins Lake Recreation Corp Association, Phone Number (936) 295-8181
- Elkins Lake Subdivision
Recreation
- Community Pool
Security
- Security Guard
Ownership History
Purchase Details
Home Financials for this Owner
Home Financials are based on the most recent Mortgage that was taken out on this home.Purchase Details
Home Financials for this Owner
Home Financials are based on the most recent Mortgage that was taken out on this home.Purchase Details
Home Financials for this Owner
Home Financials are based on the most recent Mortgage that was taken out on this home.Purchase Details
Purchase Details
Similar Homes in Huntsville, TX
Home Values in the Area
Average Home Value in this Area
Purchase History
| Date | Type | Sale Price | Title Company |
|---|---|---|---|
| Deed | -- | Walker County Title Company | |
| Warranty Deed | -- | Walker County Title Company | |
| Vendors Lien | -- | First Republic Title | |
| Deed | -- | None Available | |
| Warranty Deed | -- | First Republic Title | |
| Warranty Deed | -- | None Available | |
| Warranty Deed | -- | None Available |
Mortgage History
| Date | Status | Loan Amount | Loan Type |
|---|---|---|---|
| Open | $174,400 | New Conventional | |
| Previous Owner | $161,912 | FHA |
Property History
| Date | Event | Price | Change | Sq Ft Price |
|---|---|---|---|---|
| 04/17/2025 04/17/25 | Sold | -- | -- | -- |
| 03/18/2025 03/18/25 | Pending | -- | -- | -- |
| 02/12/2025 02/12/25 | Price Changed | $235,000 | -4.1% | $148 / Sq Ft |
| 01/11/2025 01/11/25 | For Sale | $245,000 | +36.5% | $155 / Sq Ft |
| 09/12/2024 09/12/24 | Sold | -- | -- | -- |
| 08/30/2024 08/30/24 | Pending | -- | -- | -- |
| 08/23/2024 08/23/24 | Price Changed | $179,500 | -5.0% | $113 / Sq Ft |
| 08/15/2024 08/15/24 | Price Changed | $189,000 | -3.1% | $119 / Sq Ft |
| 08/05/2024 08/05/24 | Price Changed | $195,000 | -9.3% | $123 / Sq Ft |
| 08/03/2024 08/03/24 | For Sale | $215,000 | 0.0% | $136 / Sq Ft |
| 07/22/2024 07/22/24 | Pending | -- | -- | -- |
| 07/14/2024 07/14/24 | For Sale | $215,000 | -- | $136 / Sq Ft |
Tax History Compared to Growth
Tax History
| Year | Tax Paid | Tax Assessment Tax Assessment Total Assessment is a certain percentage of the fair market value that is determined by local assessors to be the total taxable value of land and additions on the property. | Land | Improvement |
|---|---|---|---|---|
| 2023 | $4,278 | $249,870 | $38,000 | $211,870 |
| 2022 | $3,927 | $208,130 | $35,000 | $173,130 |
| 2021 | $3,557 | $183,490 | $25,000 | $158,490 |
| 2020 | $3,568 | $175,710 | $25,000 | $150,710 |
| 2019 | $3,752 | $171,700 | $25,000 | $146,700 |
| 2018 | $3,750 | $166,390 | $25,000 | $141,390 |
| 2017 | $3,774 | $163,290 | $25,000 | $138,290 |
| 2016 | $3,501 | $151,470 | $25,000 | $126,470 |
| 2015 | -- | $128,020 | $11,000 | $117,020 |
| 2014 | -- | $117,820 | $11,000 | $106,820 |
Agents Affiliated with this Home
-
Kimberli Ervin
K
Seller's Agent in 2025
Kimberli Ervin
Red Ink Realty
(936) 525-3200
12 Total Sales
-
Pamela Westlake

Buyer's Agent in 2025
Pamela Westlake
Pam Westlake Realty Group
(713) 449-0911
43 Total Sales
-
Donna Story

Seller's Agent in 2024
Donna Story
Keller Williams Advantage Realty
(936) 291-1520
145 Total Sales
-
Dale Story

Seller Co-Listing Agent in 2024
Dale Story
Keller Williams Advantage Realty
(936) 291-1520
133 Total Sales
Map
Source: Houston Association of REALTORS®
MLS Number: 79312913
APN: 25007
- 1441 Green Briar Dr
- 9 Snead Ln
- 10 Snead Ln
- 512 Cherry Hills Dr
- 661 Cherry Hills Dr
- 445 Augusta Dr
- 1223 Green Briar Dr
- 39 Pebble Beach Ln
- 479 Cherry Hills Dr
- 9 Lakeview Manor
- 1516 Green Briar Dr
- 1050 Broadmoor Dr
- 426 Brook Hollow Dr
- 310 Augusta Dr
- 1001 Cherry Hills Dr
- 2009 Wickersham Dr
- 1600 Wimbledon Dr
- 1612 Durham Dr
- 1503 Wimbledon Dr
- 1711 Wickersham Dr
