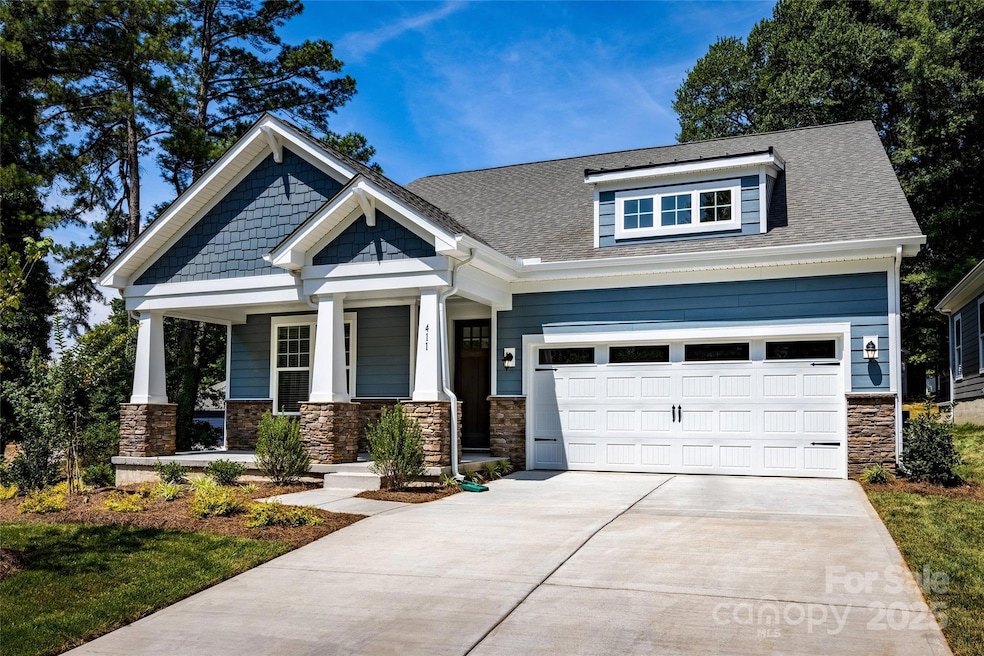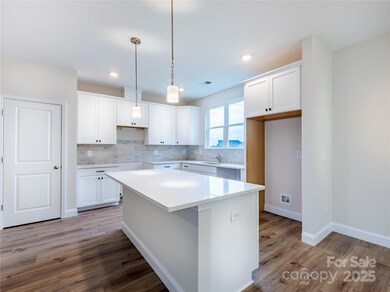611 Banter Ln Unit 34 Cramerton, NC 28032
Estimated payment $2,388/month
Highlights
- Under Construction
- Open Floorplan
- Ranch Style House
- New Hope Elementary School Rated 10
- Wooded Lot
- Front Porch
About This Home
Experience the Watts Plan – A Modern Ranch Designed for Comfort and Style! This stunning 3-bedroom, 2.5-bath home features 9-foot ceilings and an impressive 8-foot front door, creating a grand and welcoming entry. Inside, you’ll find Calcutta Lazza quartz countertops, EVP flooring in the Great Room and Primary Suite, and designer tile floors in the bathrooms and laundry room for a luxurious finish throughout. The chef-inspired kitchen includes gas appliances, elegant pendant lighting, and additional lighting on dimmer switches throughout the home—perfect for setting the mood for any occasion. Enjoy peaceful mornings on the welcoming front porch and take advantage of the oversized 2-car garage with bonus storage space. Every detail has been thoughtfully selected to combine beauty and functionality. Located just 20 minutes west of Charlotte Douglas International Airport and 30 minutes from Uptown Charlotte’s vibrant city center, Terraces offers convenience without sacrificing tranquility.
Love this design? There is only ONE homesite left in Terraces that can accommodate the Watts floorplan! Don’t miss your chance to design your own dream home—visit us today before this final opportunity is gone! **Photos & Tour are Representational**
Listing Agent
Brookline Homes LLC Brokerage Email: s.bewley@mybrooklinehome.com License #294084 Listed on: 11/16/2025
Home Details
Home Type
- Single Family
Est. Annual Taxes
- $40
Year Built
- Built in 2025 | Under Construction
Lot Details
- Level Lot
- Wooded Lot
HOA Fees
- $50 Monthly HOA Fees
Parking
- 2 Car Attached Garage
- Front Facing Garage
- Garage Door Opener
- Driveway
Home Design
- Home is estimated to be completed on 12/31/25
- Ranch Style House
- Arts and Crafts Architecture
- Slab Foundation
- Architectural Shingle Roof
- Stone Veneer
- Hardboard
Interior Spaces
- 1,745 Sq Ft Home
- Open Floorplan
- Gas Log Fireplace
- Insulated Windows
- Entrance Foyer
- Great Room with Fireplace
- Pull Down Stairs to Attic
- Carbon Monoxide Detectors
Kitchen
- Gas Range
- Microwave
- Plumbed For Ice Maker
- ENERGY STAR Qualified Dishwasher
- Kitchen Island
- Disposal
Flooring
- Carpet
- Tile
- Vinyl
Bedrooms and Bathrooms
- 3 Main Level Bedrooms
- Split Bedroom Floorplan
- Walk-In Closet
Laundry
- Laundry Room
- Washer and Electric Dryer Hookup
Eco-Friendly Details
- ENERGY STAR Qualified Equipment
Outdoor Features
- Patio
- Front Porch
Schools
- New Hope Elementary School
- Cramerton Middle School
- Stuart W Cramer High School
Utilities
- Forced Air Zoned Heating and Cooling System
- Heating System Uses Natural Gas
- Cable TV Available
Community Details
- Kuester Management Association, Phone Number (803) 802-0004
- Built by Brookline Homes
- The Terraces Subdivision, Watts Floorplan
- Mandatory home owners association
Listing and Financial Details
- Assessor Parcel Number 311858
Map
Home Values in the Area
Average Home Value in this Area
Tax History
| Year | Tax Paid | Tax Assessment Tax Assessment Total Assessment is a certain percentage of the fair market value that is determined by local assessors to be the total taxable value of land and additions on the property. | Land | Improvement |
|---|---|---|---|---|
| 2025 | $40 | $61,500 | $61,500 | $0 |
| 2024 | -- | $61,500 | $61,500 | $0 |
Property History
| Date | Event | Price | List to Sale | Price per Sq Ft |
|---|---|---|---|---|
| 11/16/2025 11/16/25 | Pending | -- | -- | -- |
| 11/16/2025 11/16/25 | For Sale | $442,945 | -- | $254 / Sq Ft |
Source: Canopy MLS (Canopy Realtor® Association)
MLS Number: 4322339
APN: 311858
- 603 Banter Ln Unit 38
- 612 Banter Ln Unit 32
- 613 Banter Ln Unit 33
- 535 Tates Trail Unit 24
- 515 Tates Trail Unit 39
- 606 Banter Ln Unit 30
- 256 Hamrick Rd
- 205 Cramerton Mills Pkwy
- 7030 Dolphin St
- 5310 Old Course Dr
- 5008 Patton Dr
- 201 Vanguard Ln Unit 13
- 203 Vanguard Ln Unit 14
- Melton Plan at Cramerton Mills - The Terraces
- Melton Basement Plan at Cramerton Mills - The Terraces
- Rankin Plan at Cramerton Mills - The Terraces
- Watts Plan at Cramerton Mills - The Terraces
- Hannah Plan at Cramerton Mills - The Terraces
- Rankin Basement Plan at Cramerton Mills - The Terraces
- Trenton Plan at Cramerton Mills - The Crossing


