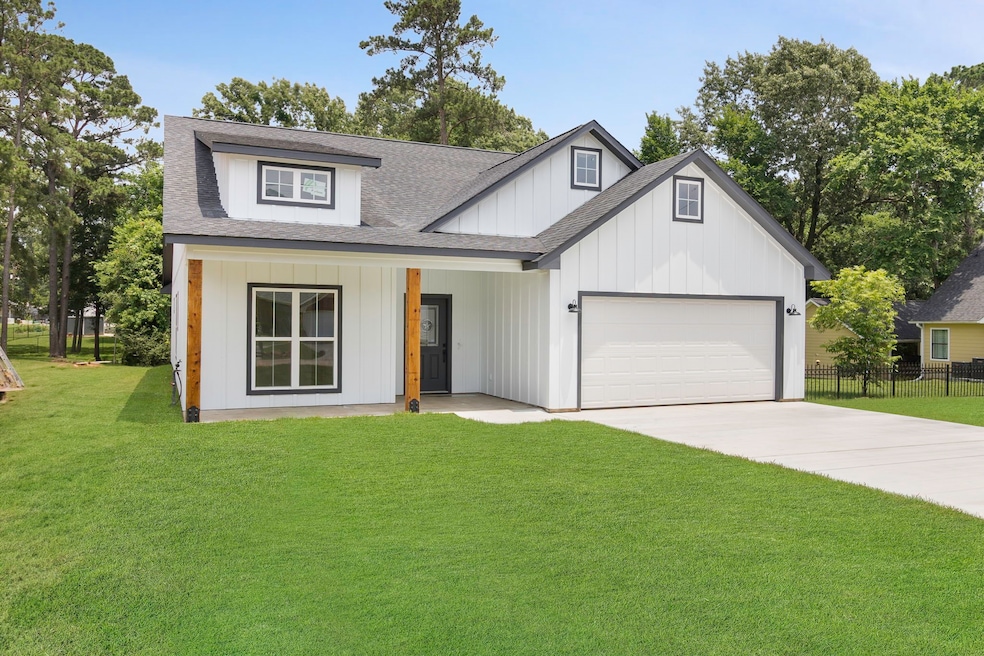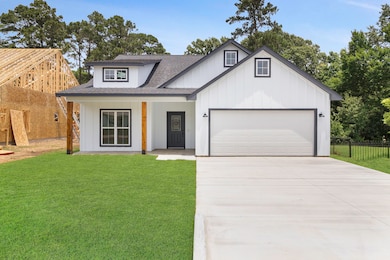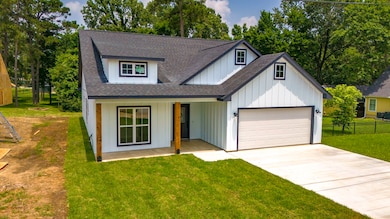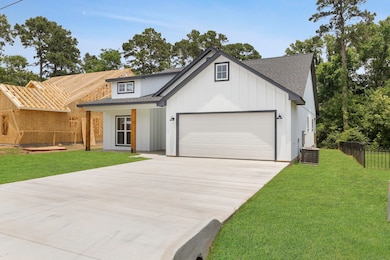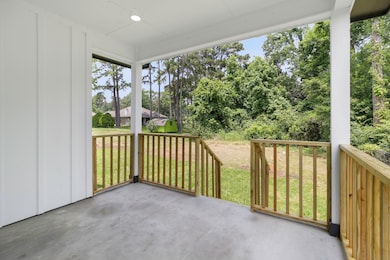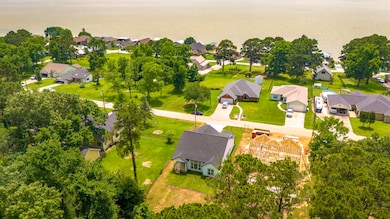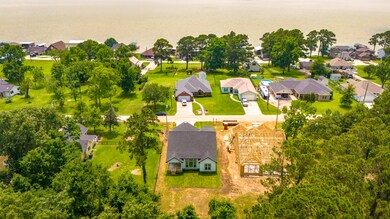611 Bridgeview Dr Onalaska, TX 77360
Estimated payment $1,525/month
Highlights
- Boat Ramp
- New Construction
- Craftsman Architecture
- Onalaska Elementary School Rated A-
- Lake View
- 2 Car Attached Garage
About This Home
Situated on an oversized lot in a sought-after neighborhood with water access, this new construction exudes farm house charm. The 3/2/2 layout features an open concept, large living/dining area, and a stunning kitchen with a spacious island. Enjoy the covered porches and large master bedroom with a beautiful master bath and walk-in shower. Just a short walk away, residents can access the boat ramp and park for outdoor activities by Lake Livingston. Experience breathtaking sunsets and endless water adventures in this serene setting.
Listing Agent
The Cox Company, Real Estate Group License #0560712 Listed on: 05/22/2025
Home Details
Home Type
- Single Family
Year Built
- Built in 2025 | New Construction
Lot Details
- Cleared Lot
HOA Fees
- $13 Monthly HOA Fees
Parking
- 2 Car Attached Garage
Home Design
- Craftsman Architecture
- Slab Foundation
- Composition Roof
- Cement Siding
Interior Spaces
- 1,760 Sq Ft Home
- 1-Story Property
- Ceiling Fan
- Entrance Foyer
- Living Room
- Combination Kitchen and Dining Room
- Utility Room
- Washer and Electric Dryer Hookup
- Lake Views
Kitchen
- Free-Standing Range
- Microwave
- Dishwasher
- Kitchen Island
Bedrooms and Bathrooms
- 3 Bedrooms
- 2 Full Bathrooms
- Double Vanity
Eco-Friendly Details
- Energy-Efficient Windows with Low Emissivity
- Energy-Efficient Thermostat
- Ventilation
Schools
- Onalaska Elementary School
- Onalaska Jr/Sr High Middle School
- Onalaska Jr/Sr High School
Utilities
- Central Heating and Cooling System
- Programmable Thermostat
Community Details
Overview
- Bridgeview Poa, Phone Number (832) 641-1255
- Built by My Team Renovations LLC
- Bridgeview Subdivision
Recreation
- Boat Ramp
Map
Home Values in the Area
Average Home Value in this Area
Tax History
| Year | Tax Paid | Tax Assessment Tax Assessment Total Assessment is a certain percentage of the fair market value that is determined by local assessors to be the total taxable value of land and additions on the property. | Land | Improvement |
|---|---|---|---|---|
| 2025 | $532 | $24,189 | $24,189 | $0 |
| 2024 | $245 | $11,139 | $11,139 | $0 |
| 2023 | $218 | $11,139 | $11,139 | $0 |
| 2022 | $192 | $8,652 | $8,652 | $0 |
| 2021 | $186 | $8,652 | $8,652 | $0 |
| 2020 | $140 | $6,489 | $6,489 | $0 |
| 2019 | $145 | $6,489 | $6,489 | $0 |
| 2018 | -- | $6,489 | $6,489 | $0 |
| 2017 | $144 | $6,489 | $6,489 | $0 |
| 2016 | $58 | $2,596 | $2,596 | $0 |
| 2015 | -- | $2,596 | $2,596 | $0 |
| 2014 | -- | $2,596 | $2,596 | $0 |
Property History
| Date | Event | Price | List to Sale | Price per Sq Ft | Prior Sale |
|---|---|---|---|---|---|
| 11/23/2025 11/23/25 | Price Changed | $285,000 | 0.0% | $162 / Sq Ft | |
| 10/29/2025 10/29/25 | For Rent | $2,500 | 0.0% | -- | |
| 10/23/2025 10/23/25 | Price Changed | $290,000 | -3.0% | $165 / Sq Ft | |
| 10/08/2025 10/08/25 | Price Changed | $299,000 | -3.5% | $170 / Sq Ft | |
| 10/01/2025 10/01/25 | Price Changed | $310,000 | -1.9% | $176 / Sq Ft | |
| 09/09/2025 09/09/25 | Price Changed | $316,000 | -0.9% | $180 / Sq Ft | |
| 07/31/2025 07/31/25 | Price Changed | $319,000 | -3.0% | $181 / Sq Ft | |
| 07/08/2025 07/08/25 | Price Changed | $329,000 | -1.8% | $187 / Sq Ft | |
| 05/22/2025 05/22/25 | For Sale | $335,000 | +509.1% | $190 / Sq Ft | |
| 01/07/2025 01/07/25 | Sold | -- | -- | -- | View Prior Sale |
| 01/07/2025 01/07/25 | Pending | -- | -- | -- | |
| 09/04/2024 09/04/24 | Price Changed | $55,000 | -8.3% | -- | |
| 05/30/2024 05/30/24 | For Sale | $60,000 | -- | -- |
Purchase History
| Date | Type | Sale Price | Title Company |
|---|---|---|---|
| Warranty Deed | -- | None Listed On Document | |
| Warranty Deed | -- | None Listed On Document | |
| Warranty Deed | -- | None Listed On Document | |
| Warranty Deed | -- | None Available |
Source: Houston Association of REALTORS®
MLS Number: 11878641
APN: B1050-0149-00
- 599 Bridgeview Dr
- 129 Bridgepoint
- TBD Bridgelanding---Lot 57
- TBD Bridgelanding--- Lot 55
- 145 Bridgeway
- 182 Bridgecrossing
- 361 Bridgelanding
- 102 Bridgelanding
- 56 Bridgelanding
- 54 Bridgelanding
- 206 Bridgeway
- 215 Bridgeview Dr
- 320 Bridgeview Dr
- 022 Magnolia Ranch Rd
- 011 Magnolia Ranch Rd
- 13062 Highway 190
- 135 Old Trinity Rd N
- 139 Florence Dr
- 190 E Austin Ave
- 223 Broken Arrow
- 413 Farm To Market Road 356
- 210 H Pickens Rd
- TBD Farm To Market Road 356
- 666 Fm356
- 468 Onalaska Dr E
- 253 Old Groveton Rd S
- 281 Farm To Market Road 3459
- 191 Holly Pond
- 50 Canary St
- 372 Creekside Estates
- 771 Plum Tree
- 210 Canary St
- 189 Curry St
- 213 Big Oak
- 195 Cherry Tree
- 71 Key Largo Loop
- 357 Goldenrod Dr
- 236 Bluebonnet
- 164 Goldenrod
- 81 Willow Oak Ln
Ask me questions while you tour the home.
