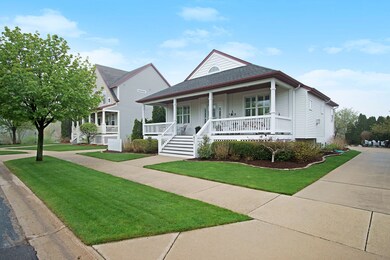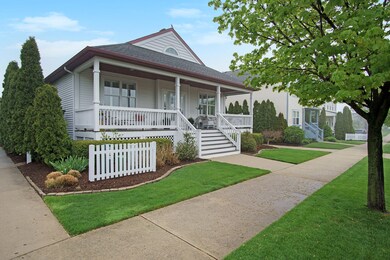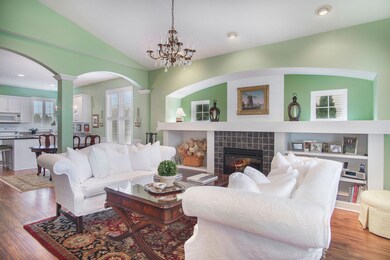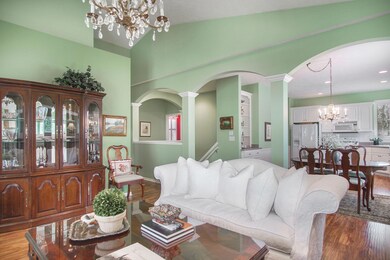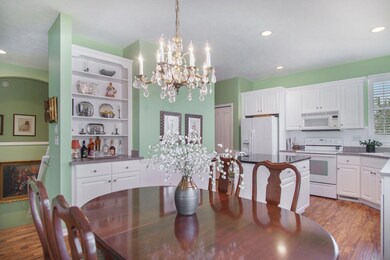
611 Brookstone St Holland, MI 49423
Westside NeighborhoodHighlights
- Clubhouse
- Community Pool
- 2 Car Attached Garage
- Recreation Room
- Porch
- Community Playground
About This Home
As of June 2024Front porch living at its finest with this 4 Bedroom, 3 Bathroom home located in the very desirable Cobblestone subdivision on Holland's southside is ready for its new owner. Located within minutes of local schools and parks and within 1.5 miles of downtown Holland, this location is second to none! The open concept main floor great room brings vaulted ceilings in the living room with custom built-ins, gas fireplace and arched columns flowing into the dining room and large kitchen with laminate wood floors, center island and lots of natural light. The master suite features vaulted ceilings as well, a large walk in closet, dual sinks, soaking tub and shower and tile floors. The 2nd bedroom, currently used as an office and attached full bath round out the main floor along with custom cabinets in the entryway leading out to the garage. The fully finished daylight lower level brings 2 more oversized bedrooms with ample closet space, a full bathroom, sitting area and a huge family room. Other features and upgrades include a new water heater and furnace being replaced in the last 3 years, all plantation style blinds, redone landscaping and across the street from the association pool, basketball courts, and play area. Call today for more information or to set up a showing. Showings to start Friday, May 3rd at 11:00 am. Seller reserves the right to set and offer deadline.
Home Details
Home Type
- Single Family
Est. Annual Taxes
- $3,900
Year Built
- Built in 2003
Lot Details
- 6,011 Sq Ft Lot
- Lot Dimensions are 60 x 100
- Sprinkler System
HOA Fees
- $63 Monthly HOA Fees
Parking
- 2 Car Attached Garage
- Garage Door Opener
Home Design
- Composition Roof
- Vinyl Siding
Interior Spaces
- 2,534 Sq Ft Home
- 1-Story Property
- Window Treatments
- Family Room with Fireplace
- Living Room with Fireplace
- Recreation Room
- Laminate Flooring
- Laundry on lower level
Kitchen
- Oven
- Range
- Microwave
- Dishwasher
- Kitchen Island
- Snack Bar or Counter
Bedrooms and Bathrooms
- 4 Bedrooms | 2 Main Level Bedrooms
- 3 Full Bathrooms
Basement
- Basement Fills Entire Space Under The House
- Natural lighting in basement
Outdoor Features
- Porch
Utilities
- Forced Air Heating and Cooling System
- Heating System Uses Natural Gas
- Natural Gas Water Heater
- Cable TV Available
Community Details
Recreation
- Community Playground
- Community Pool
Additional Features
- Clubhouse
Ownership History
Purchase Details
Home Financials for this Owner
Home Financials are based on the most recent Mortgage that was taken out on this home.Purchase Details
Purchase Details
Map
Similar Homes in Holland, MI
Home Values in the Area
Average Home Value in this Area
Purchase History
| Date | Type | Sale Price | Title Company |
|---|---|---|---|
| Warranty Deed | $399,900 | Chicago Title | |
| Quit Claim Deed | -- | -- | |
| Warranty Deed | $245,000 | Metropolitan Title Co |
Mortgage History
| Date | Status | Loan Amount | Loan Type |
|---|---|---|---|
| Open | $299,925 | New Conventional |
Property History
| Date | Event | Price | Change | Sq Ft Price |
|---|---|---|---|---|
| 06/03/2024 06/03/24 | Sold | $399,900 | 0.0% | $158 / Sq Ft |
| 05/07/2024 05/07/24 | Pending | -- | -- | -- |
| 05/02/2024 05/02/24 | For Sale | $399,900 | -- | $158 / Sq Ft |
Tax History
| Year | Tax Paid | Tax Assessment Tax Assessment Total Assessment is a certain percentage of the fair market value that is determined by local assessors to be the total taxable value of land and additions on the property. | Land | Improvement |
|---|---|---|---|---|
| 2024 | -- | $152,000 | $19,500 | $132,500 |
| 2023 | $3,887 | $144,100 | $19,500 | $124,600 |
| 2022 | $3,712 | $132,800 | $19,500 | $113,300 |
| 2021 | $3,554 | $125,200 | $18,000 | $107,200 |
| 2020 | $3,538 | $120,000 | $120,000 | $0 |
| 2019 | $3,547 | $113,600 | $17,300 | $96,300 |
| 2018 | $3,368 | $114,100 | $17,300 | $96,800 |
| 2017 | $0 | $92,300 | $15,500 | $76,800 |
| 2016 | $0 | $92,300 | $15,500 | $76,800 |
| 2015 | -- | $92,300 | $15,500 | $76,800 |
| 2014 | -- | $81,200 | $13,500 | $67,700 |
| 2013 | -- | $76,300 | $13,500 | $62,800 |
Source: Southwestern Michigan Association of REALTORS®
MLS Number: 24021447
APN: 53-02-06-303-011
- 607 Crestview St
- 794 Brook Village Ct Unit 27
- 969 Chelsea Ct
- 852 Claremont Ct Unit 40
- 1112 Fountain View Cir Unit 2
- 1284 Saint Andrews Dr Unit 44
- 1255 St Andrews Dr
- 0 60th St
- 297 Vista Green Ct
- 1276 Prestwick Dr
- 937 Village Ct Unit 87
- 940 Laketown Dr
- 929 Laketown Dr
- 311 W 32nd St
- 6146 Lake Wind Ave
- 314 W 30th St
- 6153 Lake Wind Ave Unit Lot 64
- 1032 Colonial Ct
- 272 W 29th St
- 6185 146th Ave

