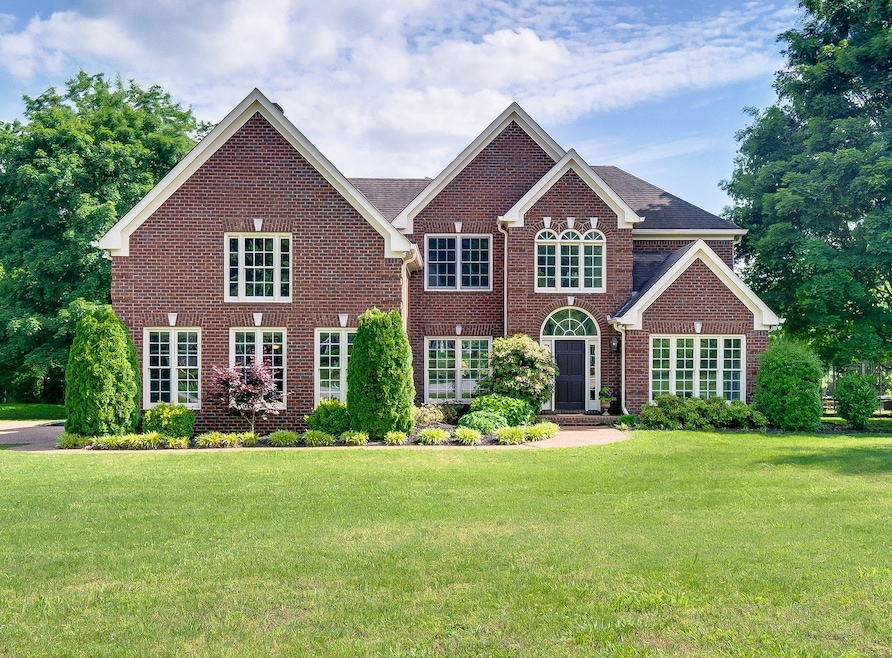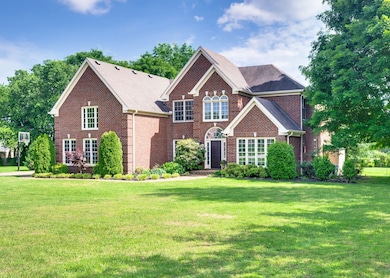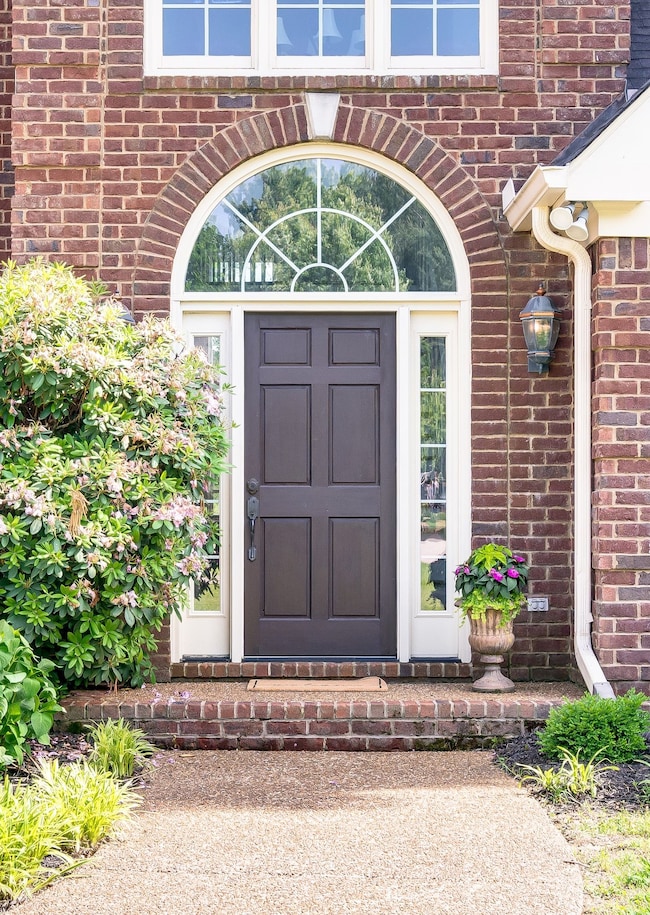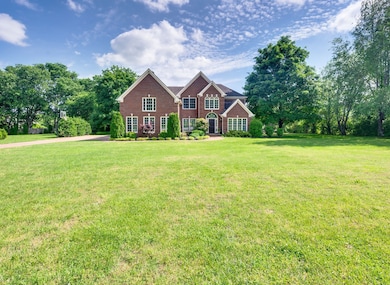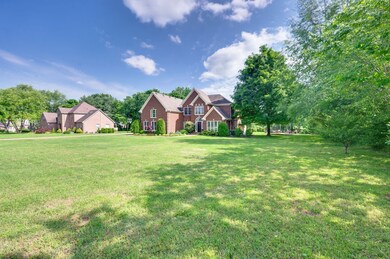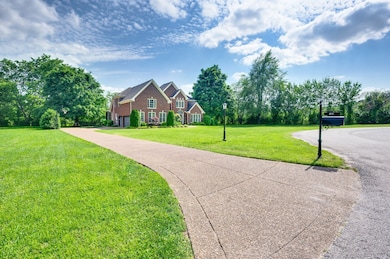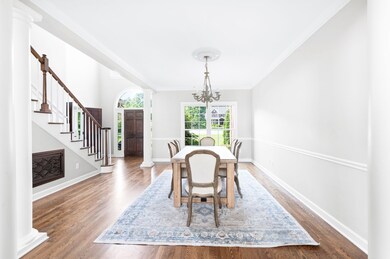611 Cattail Ln Franklin, TN 37064
Goose Creek NeighborhoodEstimated payment $6,891/month
Highlights
- 0.74 Acre Lot
- Open Floorplan
- Vaulted Ceiling
- Oak View Elementary School Rated A
- Deck
- Wood Flooring
About This Home
Tucked away on a quiet cul-de-sac, this beautifully renovated all-brick, 4-bedroom home sits on a sprawling lot with space to breathe, gather, and grow. The open-concept layout is filled with natural light, soaring ceilings, and a seamless flow that’s perfect for everyday living and entertaining. The kitchen is a true showstopper—completely renovated with custom cabinetry, a generous granite island, stunning backsplash, and high-end appliances, including a KitchenAid double oven and JennAir refrigerator (2022). Fresh paint throughout and stylish new fixtures add a modern touch. Retreat to your luxurious primary suite with a soaking tub and spa-like custom shower (2022). Step outside to your private backyard sanctuary—an entertainer’s dream—with a custom vaulted 20x16 screened-in porch (2018), perfect for quiet mornings, hosting friends, or enjoying the beautiful sunsets over the rolling hills on the horizon. The oversized 3-car garage has been upgraded in 2025 with fresh paint, a premium floor coating system, and practical built-ins. Previous updates to home include energy-efficient windows and roof. Walk to Berry Farms for dining, shopping, and groceries, and enjoy easy access to top-rated schools, downtown Franklin (10 min), and Nashville (25 min). This is more than a home—it’s a lifestyle. Don’t miss your chance to own this exceptional property.
Listing Agent
The Realty Association Brokerage Phone: 6155935803 License # 268499 Listed on: 05/16/2025

Home Details
Home Type
- Single Family
Est. Annual Taxes
- $2,756
Year Built
- Built in 1999
Lot Details
- 0.74 Acre Lot
- Lot Dimensions are 134 x 218
Parking
- 3 Car Garage
- Side Facing Garage
- Garage Door Opener
- Driveway
Home Design
- Brick Exterior Construction
- Asphalt Roof
Interior Spaces
- 3,513 Sq Ft Home
- Property has 2 Levels
- Open Floorplan
- Bookcases
- Vaulted Ceiling
- Ceiling Fan
- Gas Fireplace
- Entrance Foyer
- Family Room with Fireplace
- Screened Porch
- Interior Storage Closet
- Washer and Electric Dryer Hookup
- Crawl Space
Kitchen
- Double Oven
- Dishwasher
- Disposal
Flooring
- Wood
- Carpet
- Tile
Bedrooms and Bathrooms
- 4 Bedrooms | 1 Main Level Bedroom
- Walk-In Closet
- Double Vanity
- Soaking Tub
Outdoor Features
- Deck
- Patio
Schools
- Oak View Elementary School
- Legacy Middle School
- Independence High School
Utilities
- Central Heating and Cooling System
- Private Sewer
Community Details
- No Home Owners Association
- Goose Creek Est Sec 2 Subdivision
Listing and Financial Details
- Assessor Parcel Number 094117H A 01400 00010117H
Map
Home Values in the Area
Average Home Value in this Area
Tax History
| Year | Tax Paid | Tax Assessment Tax Assessment Total Assessment is a certain percentage of the fair market value that is determined by local assessors to be the total taxable value of land and additions on the property. | Land | Improvement |
|---|---|---|---|---|
| 2025 | $2,756 | $267,050 | $82,500 | $184,550 |
| 2024 | $2,756 | $146,600 | $37,500 | $109,100 |
| 2023 | $2,756 | $146,600 | $37,500 | $109,100 |
| 2022 | $2,756 | $146,600 | $37,500 | $109,100 |
| 2021 | $2,756 | $146,600 | $37,500 | $109,100 |
| 2020 | $2,536 | $114,225 | $25,000 | $89,225 |
| 2019 | $2,536 | $114,225 | $25,000 | $89,225 |
| 2018 | $2,456 | $114,225 | $25,000 | $89,225 |
| 2017 | $2,456 | $114,225 | $25,000 | $89,225 |
| 2016 | $2,456 | $114,225 | $25,000 | $89,225 |
| 2015 | -- | $92,750 | $20,000 | $72,750 |
| 2014 | -- | $92,750 | $20,000 | $72,750 |
Property History
| Date | Event | Price | List to Sale | Price per Sq Ft | Prior Sale |
|---|---|---|---|---|---|
| 11/06/2025 11/06/25 | For Sale | $1,265,000 | 0.0% | $360 / Sq Ft | |
| 09/21/2025 09/21/25 | Pending | -- | -- | -- | |
| 09/18/2025 09/18/25 | Price Changed | $1,265,000 | -2.6% | $360 / Sq Ft | |
| 08/18/2025 08/18/25 | Price Changed | $1,299,000 | -3.1% | $370 / Sq Ft | |
| 08/02/2025 08/02/25 | Price Changed | $1,340,000 | -1.8% | $381 / Sq Ft | |
| 05/16/2025 05/16/25 | For Sale | $1,365,000 | +187.4% | $389 / Sq Ft | |
| 01/01/2019 01/01/19 | Off Market | $475,000 | -- | -- | |
| 08/03/2018 08/03/18 | For Sale | $49,900 | -89.5% | $15 / Sq Ft | |
| 08/02/2018 08/02/18 | Off Market | $475,000 | -- | -- | |
| 05/21/2018 05/21/18 | Price Changed | $49,900 | -44.6% | $15 / Sq Ft | |
| 12/21/2017 12/21/17 | For Sale | $90,000 | -81.1% | $26 / Sq Ft | |
| 09/21/2015 09/21/15 | Sold | $475,000 | -- | $140 / Sq Ft | View Prior Sale |
Purchase History
| Date | Type | Sale Price | Title Company |
|---|---|---|---|
| Warranty Deed | $470,000 | American Title & Escrow Co | |
| Warranty Deed | $333,000 | Cornerstone | |
| Warranty Deed | $329,900 | -- | |
| Warranty Deed | $53,000 | -- |
Mortgage History
| Date | Status | Loan Amount | Loan Type |
|---|---|---|---|
| Open | $417,000 | New Conventional | |
| Previous Owner | $266,400 | Fannie Mae Freddie Mac | |
| Previous Owner | $263,920 | No Value Available | |
| Closed | $0 | Construction | |
| Closed | $32,990 | No Value Available |
Source: Realtracs
MLS Number: 2887293
APN: 117H-A-014.00
- 305 Eiderdown Ct
- 3144 Long Branch Cir
- 3133 Long Branch Cir
- 3127 Long Branch Cir
- 3150 Long Branch Cir
- 3162 Long Branch Cir
- 2115 Hollydale Alley
- 4018 Forestside Dr
- 3126 Long Branch Cir
- 3132 Long Branch Cir
- 3139 Long Branch Cir
- 3151 Long Branch Cir
- 3216 Long Branch Cir
- 8006 Southvale Blvd
- 1000 Legrand Ave
- 1006 Legrand Ave
- 1012 Legrand Ave
- 4012 Forestside Dr
- 4000 Forestside Dr
- 7031 Southvale Blvd
- 3174 Long Branch Cir
- 4001 Ledgebrook Dr
- 10000 Mabel Dr
- 6001 Hughes Crossing
- 1027 Rural Plains Cir
- 176 Worthy Dr
- 4019 Ryecroft Ln
- 719 Beamon Dr
- 2013 Beamon Dr
- 2067 Inland Dr
- 2576 Wellesley Square Dr
- 2576 Wellesley Square Dr
- 3065 Inman Dr
- 1001 Archdale Dr
- 3049 Blueberry Ln
- 6037 Red Bird Cir
- 4514 Hyannis Ct
- 3001 Orangery Dr
- 2013 Bloomsbury Ln
- 3018 Orangery Dr
