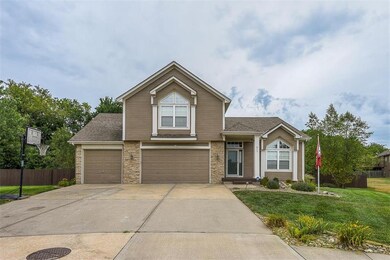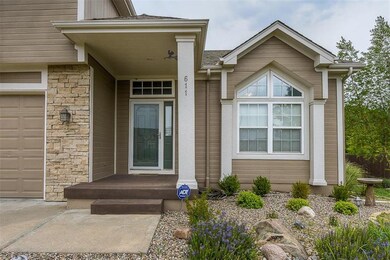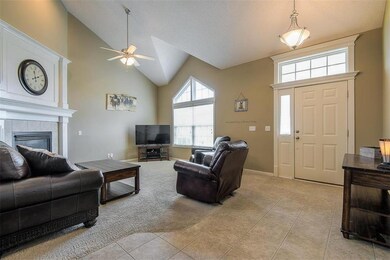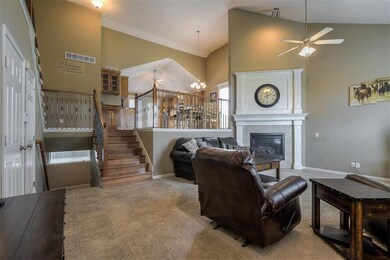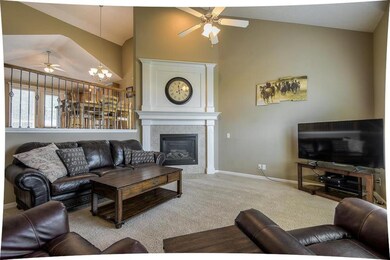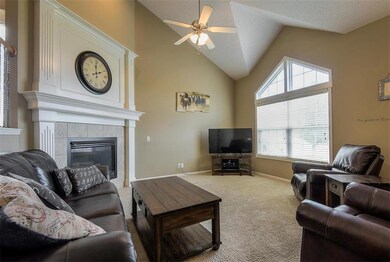
611 Chardonnay Ct Raymore, MO 64083
Highlights
- Deck
- Traditional Architecture
- Whirlpool Bathtub
- Vaulted Ceiling
- Wood Flooring
- Great Room with Fireplace
About This Home
As of January 2023Beautiful and expanded California split on quiet cul-de-sac lot backing to treed greenspace! Walk in to the spacious great room with vaulted ceilings, fan & fireplace. Large kitchen with hardwoods, granite & breakfast room. Private master suite with vaulted ceiling & huge walk in closet. You'll love the generous master bath which features tile, separate vanities, whirlpool tub & large walk-in shower with double heads. Spacious rooms with ceiling fans. Lower level includes family room, 4th bedroom & 3rd full bath. Entertain guests & relax on your deck & spacious patio. Backyard is fully fenced & sprinkler system in both the front & backyard. Deep 3 car garage. Plenty of storage space in sub-basement. So much to love! Move right in & enjoy the Summer at the neighborhood pool! Great location in desirable area!
Last Agent to Sell the Property
Keller Williams Realty Partners Inc. License #SP00049016 Listed on: 07/20/2018

Home Details
Home Type
- Single Family
Est. Annual Taxes
- $2,870
Year Built
- Built in 2005
Lot Details
- 0.46 Acre Lot
- Cul-De-Sac
- Wood Fence
- Level Lot
- Sprinkler System
HOA Fees
- $27 Monthly HOA Fees
Parking
- 3 Car Attached Garage
- Front Facing Garage
- Garage Door Opener
Home Design
- Traditional Architecture
- Split Level Home
- Composition Roof
- Lap Siding
- Stone Trim
Interior Spaces
- Wet Bar: Ceramic Tiles, Shower Over Tub, Carpet, Ceiling Fan(s), Double Vanity, Separate Shower And Tub, Whirlpool Tub, Cathedral/Vaulted Ceiling, Walk-In Closet(s), Hardwood, Granite Counters, Pantry, Fireplace
- Built-In Features: Ceramic Tiles, Shower Over Tub, Carpet, Ceiling Fan(s), Double Vanity, Separate Shower And Tub, Whirlpool Tub, Cathedral/Vaulted Ceiling, Walk-In Closet(s), Hardwood, Granite Counters, Pantry, Fireplace
- Vaulted Ceiling
- Ceiling Fan: Ceramic Tiles, Shower Over Tub, Carpet, Ceiling Fan(s), Double Vanity, Separate Shower And Tub, Whirlpool Tub, Cathedral/Vaulted Ceiling, Walk-In Closet(s), Hardwood, Granite Counters, Pantry, Fireplace
- Skylights
- Shades
- Plantation Shutters
- Drapes & Rods
- Great Room with Fireplace
- Family Room
- Laundry on main level
Kitchen
- Breakfast Area or Nook
- Eat-In Kitchen
- Electric Oven or Range
- Dishwasher
- Granite Countertops
- Laminate Countertops
- Disposal
Flooring
- Wood
- Wall to Wall Carpet
- Linoleum
- Laminate
- Stone
- Ceramic Tile
- Luxury Vinyl Plank Tile
- Luxury Vinyl Tile
Bedrooms and Bathrooms
- 4 Bedrooms
- Cedar Closet: Ceramic Tiles, Shower Over Tub, Carpet, Ceiling Fan(s), Double Vanity, Separate Shower And Tub, Whirlpool Tub, Cathedral/Vaulted Ceiling, Walk-In Closet(s), Hardwood, Granite Counters, Pantry, Fireplace
- Walk-In Closet: Ceramic Tiles, Shower Over Tub, Carpet, Ceiling Fan(s), Double Vanity, Separate Shower And Tub, Whirlpool Tub, Cathedral/Vaulted Ceiling, Walk-In Closet(s), Hardwood, Granite Counters, Pantry, Fireplace
- 3 Full Bathrooms
- Double Vanity
- Whirlpool Bathtub
- Ceramic Tiles
Finished Basement
- Sump Pump
- Bedroom in Basement
- Natural lighting in basement
Home Security
- Home Security System
- Fire and Smoke Detector
Outdoor Features
- Deck
- Enclosed patio or porch
Schools
- Timber Creek Elementary School
- Raymore-Peculiar High School
Utilities
- Forced Air Heating and Cooling System
Listing and Financial Details
- Assessor Parcel Number 2120471
Community Details
Overview
- Ward Park Place Subdivision
Recreation
- Community Pool
Ownership History
Purchase Details
Home Financials for this Owner
Home Financials are based on the most recent Mortgage that was taken out on this home.Purchase Details
Home Financials for this Owner
Home Financials are based on the most recent Mortgage that was taken out on this home.Purchase Details
Home Financials for this Owner
Home Financials are based on the most recent Mortgage that was taken out on this home.Purchase Details
Home Financials for this Owner
Home Financials are based on the most recent Mortgage that was taken out on this home.Similar Homes in the area
Home Values in the Area
Average Home Value in this Area
Purchase History
| Date | Type | Sale Price | Title Company |
|---|---|---|---|
| Warranty Deed | -- | Continental Title | |
| Warranty Deed | -- | Continental Title | |
| Warranty Deed | -- | Continental Title | |
| Warranty Deed | -- | -- |
Mortgage History
| Date | Status | Loan Amount | Loan Type |
|---|---|---|---|
| Open | $341,955 | New Conventional | |
| Previous Owner | $242,000 | New Conventional | |
| Previous Owner | $241,300 | New Conventional | |
| Previous Owner | $242,244 | New Conventional | |
| Previous Owner | $204,250 | New Conventional | |
| Previous Owner | $227,585 | VA | |
| Previous Owner | $232,657 | VA | |
| Previous Owner | $237,590 | VA |
Property History
| Date | Event | Price | Change | Sq Ft Price |
|---|---|---|---|---|
| 01/19/2023 01/19/23 | Sold | -- | -- | -- |
| 11/17/2022 11/17/22 | Price Changed | $379,950 | -1.3% | $144 / Sq Ft |
| 11/03/2022 11/03/22 | Price Changed | $385,000 | -1.8% | $146 / Sq Ft |
| 10/27/2022 10/27/22 | For Sale | $392,000 | +53.7% | $149 / Sq Ft |
| 09/04/2018 09/04/18 | Sold | -- | -- | -- |
| 07/26/2018 07/26/18 | Pending | -- | -- | -- |
| 07/20/2018 07/20/18 | For Sale | $255,000 | +18.6% | $112 / Sq Ft |
| 01/27/2016 01/27/16 | Sold | -- | -- | -- |
| 12/12/2015 12/12/15 | Pending | -- | -- | -- |
| 12/11/2015 12/11/15 | For Sale | $215,000 | -- | $126 / Sq Ft |
Tax History Compared to Growth
Tax History
| Year | Tax Paid | Tax Assessment Tax Assessment Total Assessment is a certain percentage of the fair market value that is determined by local assessors to be the total taxable value of land and additions on the property. | Land | Improvement |
|---|---|---|---|---|
| 2024 | $3,844 | $47,230 | $8,020 | $39,210 |
| 2023 | $3,839 | $47,230 | $8,020 | $39,210 |
| 2022 | $3,491 | $42,670 | $8,020 | $34,650 |
| 2021 | $3,491 | $42,670 | $8,020 | $34,650 |
| 2020 | $3,474 | $41,710 | $8,020 | $33,690 |
| 2019 | $3,354 | $41,710 | $8,020 | $33,690 |
| 2018 | $3,032 | $36,410 | $6,630 | $29,780 |
| 2017 | $2,583 | $36,410 | $6,630 | $29,780 |
| 2016 | $2,583 | $32,200 | $6,630 | $25,570 |
| 2015 | $2,585 | $32,200 | $6,630 | $25,570 |
| 2014 | $2,482 | $30,900 | $6,630 | $24,270 |
| 2013 | -- | $30,900 | $6,630 | $24,270 |
Agents Affiliated with this Home
-

Seller's Agent in 2023
Holly Michael
Platinum Realty LLC
(816) 797-2487
125 Total Sales
-

Seller Co-Listing Agent in 2023
Leo Michael
Platinum Realty LLC
(913) 562-7187
56 Total Sales
-
D
Buyer's Agent in 2023
Danny Howell
EXP Realty LLC
-

Seller's Agent in 2018
Micquelyn Malina
Keller Williams Realty Partners Inc.
(913) 645-5130
345 Total Sales
-

Seller's Agent in 2016
Teresa Hugunin
ReeceNichols- Leawood Town Center
(913) 486-4045
37 Total Sales
-

Buyer's Agent in 2016
Rae Ann Burke
RE/MAX Innovations
(816) 529-9244
145 Total Sales
Map
Source: Heartland MLS
MLS Number: 2119521
APN: 2120471
- 0 N Lot 7 Ward Rd
- 0 N Lot 5 Ward Rd
- 1841 Woodward Cir
- 2114 Creek View Ln
- 2202 Creek View Ln
- 2204 Creek View Ln
- 2206 Creek View Ln
- 2208 Creek View Ln
- 2210 Creek View Ln
- 2212 Creek View Ln
- 2207 Creek View Ln
- 2209 Creek View Ln
- 2211 Creek View Ln
- 2208 Crestview Place
- 2214 Crestview Place
- 2215 Crestview Place
- 2110 Creek View Ln
- Chatham Plan at Alexander Creek
- Harmony Plan at Alexander Creek
- Newcastle Plan at Alexander Creek

