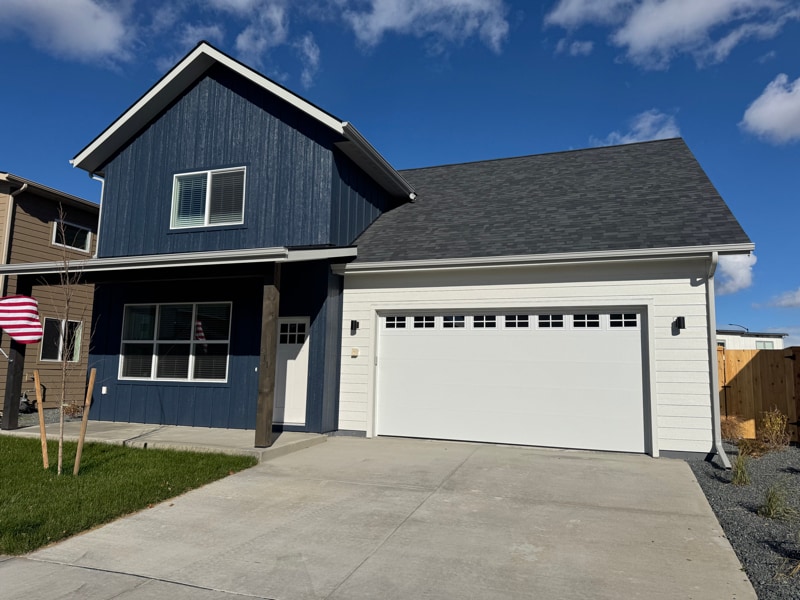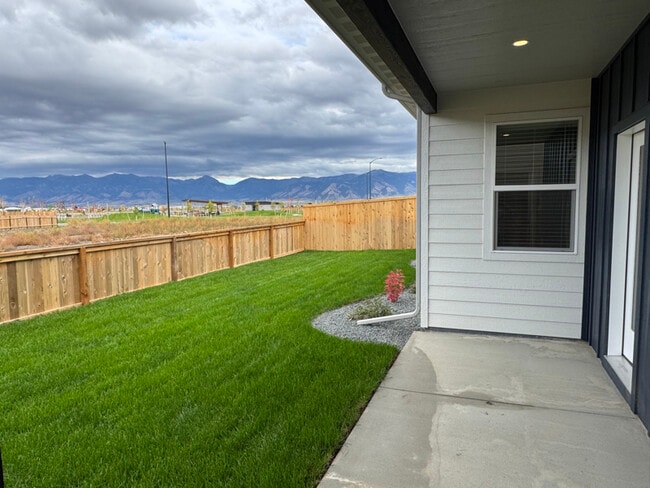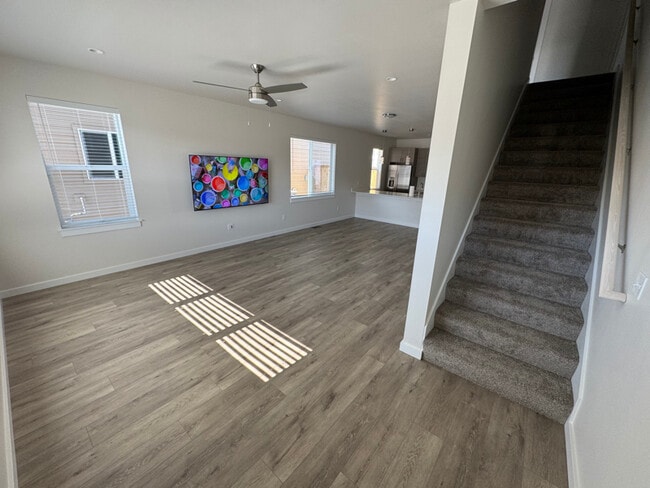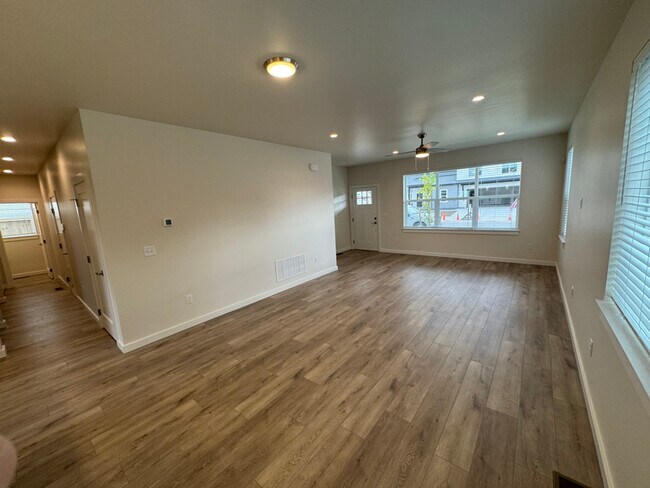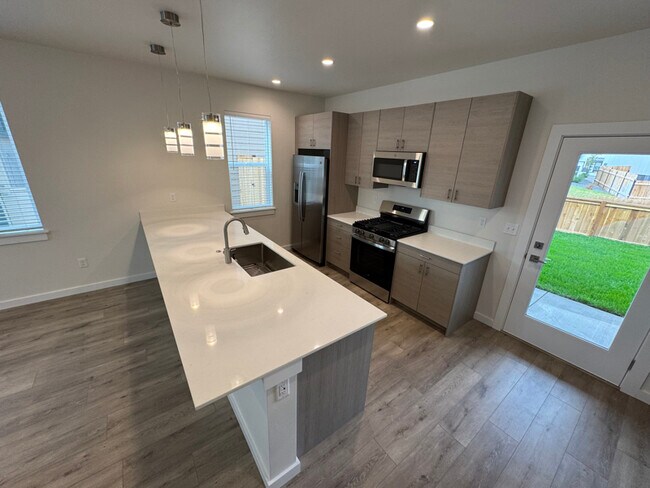611 Companion Way Belgrade, MT 59714
4
Beds
3
Baths
2,245
Sq Ft
3,920
Sq Ft Lot
About This Home
Property Id: 2098166
Be the first to live in this freshly finished home that perfectly balances comfort and style. Two on wall TVs.
The main floor is built for connection and ease. The open-concept kitchen, dining, and living areas make hosting a breeze or offer a cozy night in. Master bedroom is on the main floor with tile shower and walk in closet. Cook like a pro with a modern gas range, and enjoy the oversized island perfect for prepping meals, casual dining, or serving guests. A convenient half bath is tucked away to maintain a clean, open feel. Upstairs, you'll find two bedrooms with walk in closets and an oversized loft with closet giving you an optional forth bedroom.
Listing Provided By


Map
Nearby Homes
- 609 Companion Way
- TBD Lot 23 Jackrabbit Crossing Subdivision
- TBD Lot 6 Jackrabbit Crossing Subdivision
- TBD Lot 22 Jackrabbit Crossing Subdivision
- TBD Lot 7 Jackrabbit Crossing Subdivision
- TBD Lot 15 Jackrabbit Crossing Subdivision
- TBD Lot 21 Jackrabbit Crossing Subdivision
- TBD Lot 1 Yellow Iron Subdivision
- 200 Frank Rd Unit 12
- TBD Lot 20 Jackrabbit Crossing Subdivision
- TBD Lot 19 Jackrabbit Crossing Subdivision
- TBD Frank Rd Unit Block 2 Lot 8
- TBD Frank Rd Unit Block 4 Lot 4
- TBD Frank Rd Unit Block 4 Lot 3
- TBD Frank Rd Unit Block 2 Lot 9
- TBD Frank Rd Unit Block 3 Lot 8
- 612 Companion Way
- 513 Companion Way
- 502 Lacey Ln Unit A
- 500 Lacey Ln Unit c
- 101 Abby St
- 603 Mira Way
- 715 Thrice Lp
- 91 E Rosebud Ave Unit A
- 303 Belgrade Blvd
- 89 Village Dr Unit 3rd Floor 2 Bedroom
- 92 13th St Unit B
- 22445 Frontage Rd
- 448-448 W Shore Dr Unit 446
- 863 Hulbert Rd W
- 1807 Golden Dr W
- 160 Jackie Jo Jct
- 2240 Baxter Ln Unit 7
- 75 Highnoon Way Unit A
- 877 Forestglen Dr Unit Condo For Rent
- 1595 Twin Lakes Ave
- 1140 Abigail Ln
- 3828 Blondie Ct
- 1100 Rosa Way
- 2472 Gallatin Green
