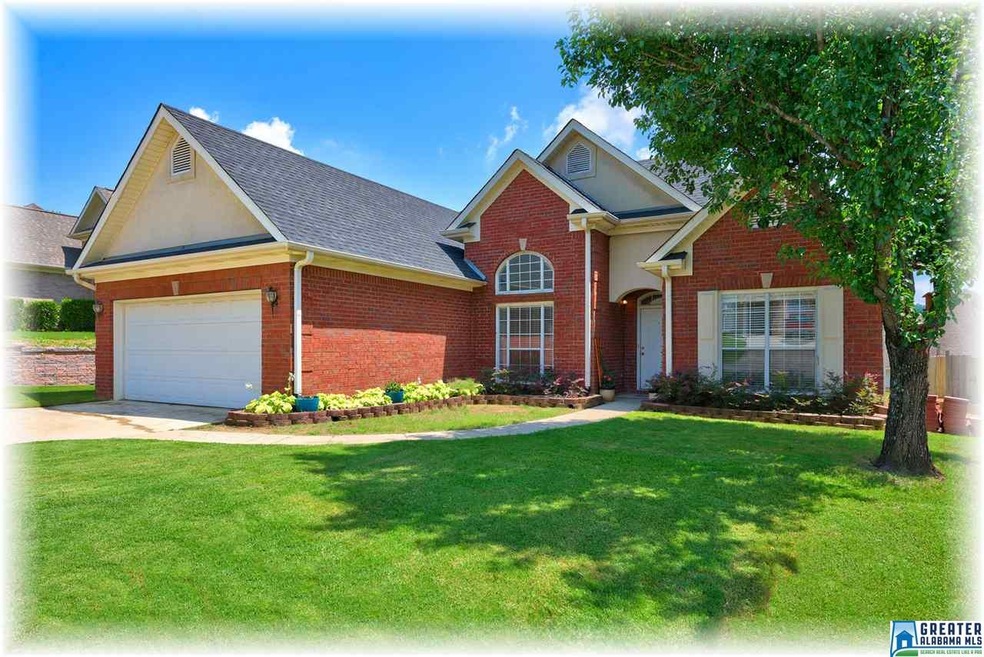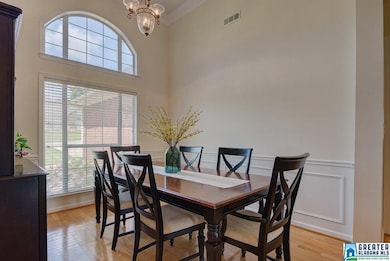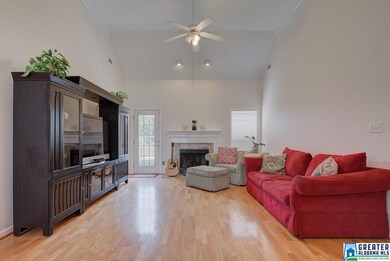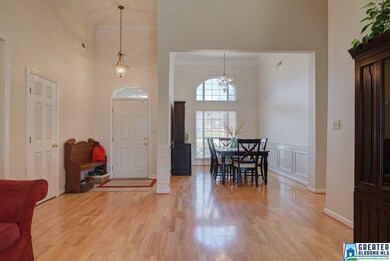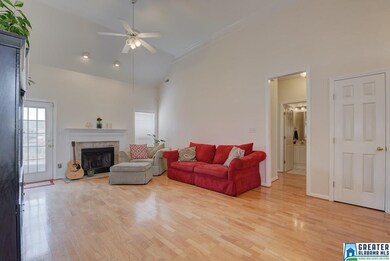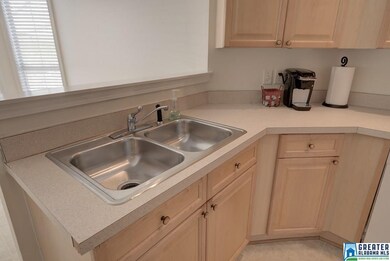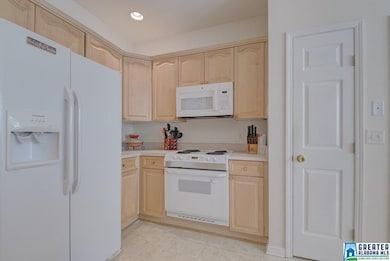
611 Cottage Dr Mount Olive, AL 35117
Highlights
- In Ground Pool
- Attic
- Fenced Yard
- Wood Flooring
- Great Room with Fireplace
- 2 Car Attached Garage
About This Home
As of January 2021Enjoy living in one of Gardendale's most desirable neighborhoods! The gorgeous community pool and tennis courts are literally across the street from this pretty home. The Gardendale water park and soccer field are an easy and short walk away. What a great place to live --- convenient to restaurants, shopping, schools, churches and I-65! With lots of curb appeal, this home is lovely inside and outside. Gorgeous hardwoods and crown moldings! The great room and formal dining room are open to each other. The great room has a beautiful gas log fireplace. The wonderful Master Bedroom Suite is separate from the other two bedrooms. The pretty kitchen has breakfast area, pantry and lots of cabinets. A double-car garage is just steps away. The back yard is fenced and has a patio. You must see this home!
Last Buyer's Agent
Chris Barnett
eXp Realty, LLC Central License #107479

Home Details
Home Type
- Single Family
Est. Annual Taxes
- $859
Year Built
- Built in 2000
Lot Details
- 6,970 Sq Ft Lot
- Fenced Yard
- Few Trees
HOA Fees
- $25 Monthly HOA Fees
Parking
- 2 Car Attached Garage
- Front Facing Garage
- Driveway
Home Design
- Brick Exterior Construction
- Slab Foundation
- Vinyl Siding
Interior Spaces
- 1,538 Sq Ft Home
- 1-Story Property
- Crown Molding
- Smooth Ceilings
- Ceiling Fan
- Recessed Lighting
- Gas Log Fireplace
- Double Pane Windows
- Great Room with Fireplace
- Dining Room
- Pull Down Stairs to Attic
Kitchen
- Stove
- Dishwasher
- Laminate Countertops
Flooring
- Wood
- Tile
- Vinyl
Bedrooms and Bathrooms
- 3 Bedrooms
- Split Bedroom Floorplan
- Walk-In Closet
- 2 Full Bathrooms
- Bathtub and Shower Combination in Primary Bathroom
- Garden Bath
- Separate Shower
- Linen Closet In Bathroom
Laundry
- Laundry Room
- Laundry on main level
- Washer and Electric Dryer Hookup
Outdoor Features
- In Ground Pool
- Patio
Utilities
- Central Heating and Cooling System
- Underground Utilities
- Gas Water Heater
Listing and Financial Details
- Assessor Parcel Number 14-21-2-000-13.000
Community Details
Overview
- $13 Other Monthly Fees
- Rouland Management Association, Phone Number (205) 620-4203
Recreation
- Community Pool
Ownership History
Purchase Details
Home Financials for this Owner
Home Financials are based on the most recent Mortgage that was taken out on this home.Purchase Details
Home Financials for this Owner
Home Financials are based on the most recent Mortgage that was taken out on this home.Purchase Details
Home Financials for this Owner
Home Financials are based on the most recent Mortgage that was taken out on this home.Purchase Details
Home Financials for this Owner
Home Financials are based on the most recent Mortgage that was taken out on this home.Purchase Details
Home Financials for this Owner
Home Financials are based on the most recent Mortgage that was taken out on this home.Similar Homes in Mount Olive, AL
Home Values in the Area
Average Home Value in this Area
Purchase History
| Date | Type | Sale Price | Title Company |
|---|---|---|---|
| Warranty Deed | $199,000 | -- | |
| Warranty Deed | $162,000 | None Available | |
| Warranty Deed | $158,500 | None Available | |
| Warranty Deed | $149,900 | -- | |
| Corporate Deed | $131,185 | -- |
Mortgage History
| Date | Status | Loan Amount | Loan Type |
|---|---|---|---|
| Open | $194,378 | FHA | |
| Previous Owner | $132,500 | Unknown | |
| Previous Owner | $129,600 | Purchase Money Mortgage | |
| Previous Owner | $32,400 | Stand Alone Second | |
| Previous Owner | $147,682 | FHA | |
| Previous Owner | $119,920 | Purchase Money Mortgage | |
| Previous Owner | $28,637 | Unknown | |
| Previous Owner | $114,400 | Unknown | |
| Previous Owner | $19,000 | Unknown | |
| Previous Owner | $124,625 | No Value Available | |
| Closed | $7,500 | No Value Available |
Property History
| Date | Event | Price | Change | Sq Ft Price |
|---|---|---|---|---|
| 01/22/2021 01/22/21 | Sold | $199,000 | +4.8% | $129 / Sq Ft |
| 12/02/2020 12/02/20 | For Sale | $189,900 | +10.7% | $123 / Sq Ft |
| 08/27/2018 08/27/18 | Sold | $171,500 | +0.9% | $112 / Sq Ft |
| 07/24/2018 07/24/18 | For Sale | $169,900 | -0.9% | $110 / Sq Ft |
| 07/23/2018 07/23/18 | Off Market | $171,500 | -- | -- |
| 07/19/2018 07/19/18 | For Sale | $169,900 | -- | $110 / Sq Ft |
Tax History Compared to Growth
Tax History
| Year | Tax Paid | Tax Assessment Tax Assessment Total Assessment is a certain percentage of the fair market value that is determined by local assessors to be the total taxable value of land and additions on the property. | Land | Improvement |
|---|---|---|---|---|
| 2024 | $1,421 | $26,480 | -- | -- |
| 2022 | $1,262 | $21,870 | $4,500 | $17,370 |
| 2021 | $1,076 | $18,780 | $4,500 | $14,280 |
| 2020 | $1,068 | $18,650 | $4,500 | $14,150 |
| 2019 | $990 | $17,360 | $0 | $0 |
| 2018 | $883 | $15,580 | $0 | $0 |
| 2017 | $859 | $15,180 | $0 | $0 |
| 2016 | $851 | $15,040 | $0 | $0 |
| 2015 | $817 | $14,480 | $0 | $0 |
| 2014 | $667 | $14,500 | $0 | $0 |
| 2013 | $667 | $14,500 | $0 | $0 |
Agents Affiliated with this Home
-
C
Seller's Agent in 2021
Chris Barnett
eXp Realty, LLC Central
-

Buyer's Agent in 2021
Katherine Lyles
Milestone Realty
(205) 383-8644
4 in this area
43 Total Sales
-

Seller's Agent in 2018
Jeff Easter
RE/MAX
(205) 601-8542
5 in this area
45 Total Sales
Map
Source: Greater Alabama MLS
MLS Number: 823419
APN: 14-00-21-2-000-013.000
- 1327 Mountain Ln
- 1390 Mountain Ln
- 1310 Mountain Ln
- 1447 Woodridge Place
- 1352 Woodridge Place
- 1255 Mountain Ln
- 1355 Woodridge Place
- 1018 Cherry Blossom Ln
- 1041 Cherry Blossom Ln
- The Lakeside Plan at Brookside Square
- The Aldridge Plan at Brookside Square
- The Freeport Plan at Brookside Square
- The Hayden Plan at Brookside Square
- The Cali Plan at Brookside Square
- 879 Brookline Rd
- 4086 Brookside Dr
- 4117 Brookside Dr
- 4113 Brookside Dr
- 4109 Brookside Dr
- 4105 Brookside Dr
