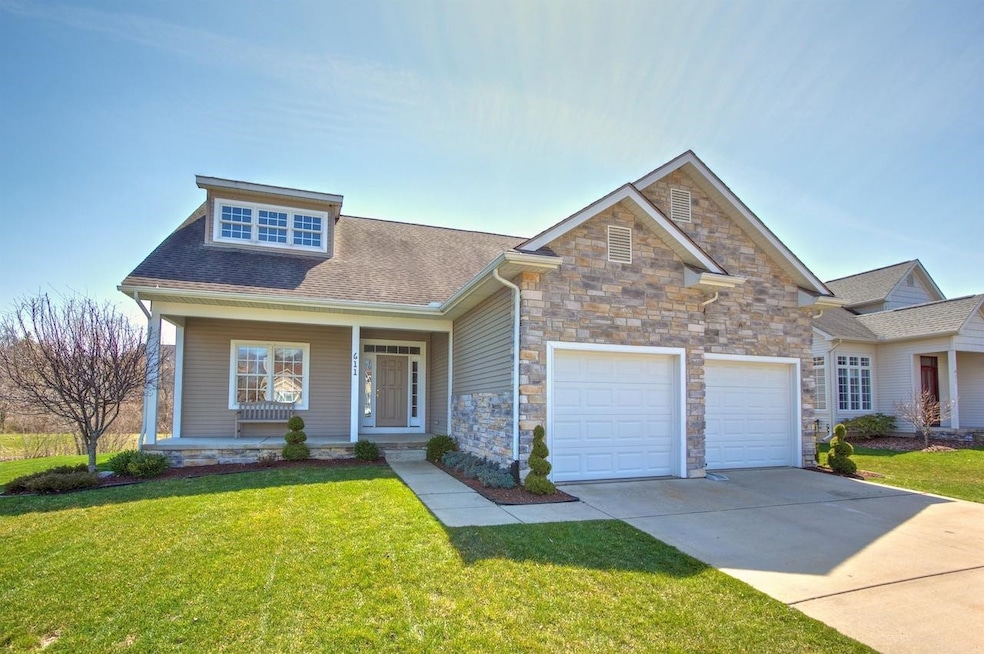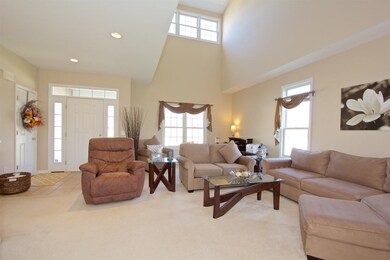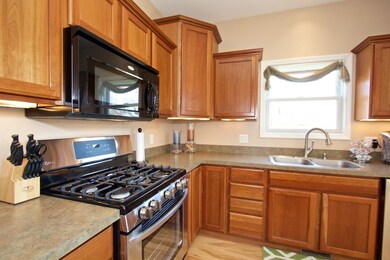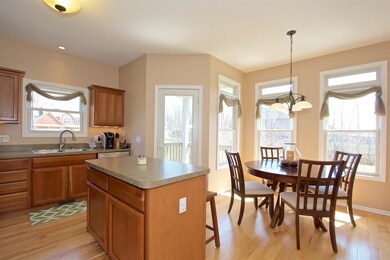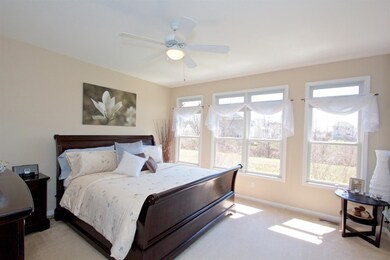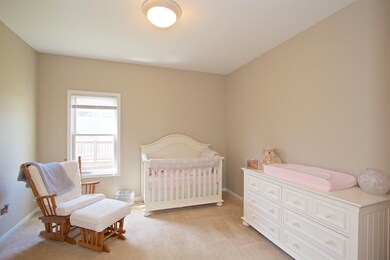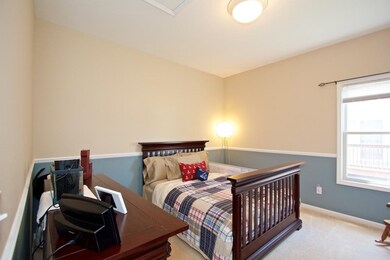
611 Creekside Ct Unit 18 Chelsea, MI 48118
Estimated Value: $323,000 - $402,000
Highlights
- Deck
- Vaulted Ceiling
- Porch
- South Meadows Elementary School Rated A-
- Wood Flooring
- 2 Car Attached Garage
About This Home
As of June 2016Beautiful move-in ready ranch in Chelsea. This well located three bedroom and two bath home backs to common areas in the Creekside Sub. As you walk through the front door you are greeted by a large great room with volume ceiling and clerestory windows to let all the light in. The wood floored kitchen comes with new stainless steel appliances along with washer and dryer. The breakfast nook leads to an outside covered deck. Two ample sized bedrooms share the main bath. Large master bedroom suite with walk-in closet and bath. Full basement plumbed for full bath is great for storage. Two car attached garage has some extra storage space. Pristine landscaped yard is serviced by an underground sprinkler system. Easy access to I-94 and just a short walk to downtown Chelsea. Put this on the list list to show and you will sell it., Primary Bath, Rec Room: Space
Last Agent to Sell the Property
Keller Williams Ann Arbor Mrkt License #6506040482 Listed on: 04/16/2016

Last Buyer's Agent
Rebecca Grabarczyk
RE/MAX Platinum License #6501385378

Home Details
Home Type
- Single Family
Est. Annual Taxes
- $4,819
Year Built
- Built in 2004
Lot Details
- 7,405 Sq Ft Lot
- Lot Dimensions are 60x125
- Sprinkler System
- Property is zoned R52, R52
HOA Fees
- $8 Monthly HOA Fees
Parking
- 2 Car Attached Garage
- Garage Door Opener
Home Design
- Brick or Stone Mason
- Vinyl Siding
- Stone
Interior Spaces
- 1,623 Sq Ft Home
- 1-Story Property
- Vaulted Ceiling
- Ceiling Fan
- Window Treatments
Kitchen
- Eat-In Kitchen
- Oven
- Range
- Microwave
- Dishwasher
- Disposal
Flooring
- Wood
- Carpet
- Ceramic Tile
Bedrooms and Bathrooms
- 3 Main Level Bedrooms
- 2 Full Bathrooms
Laundry
- Laundry on main level
- Dryer
- Washer
Basement
- Basement Fills Entire Space Under The House
- Sump Pump
Outdoor Features
- Deck
- Porch
Utilities
- Forced Air Heating and Cooling System
- Heating System Uses Natural Gas
- Cable TV Available
Ownership History
Purchase Details
Home Financials for this Owner
Home Financials are based on the most recent Mortgage that was taken out on this home.Purchase Details
Home Financials for this Owner
Home Financials are based on the most recent Mortgage that was taken out on this home.Purchase Details
Purchase Details
Purchase Details
Home Financials for this Owner
Home Financials are based on the most recent Mortgage that was taken out on this home.Similar Homes in Chelsea, MI
Home Values in the Area
Average Home Value in this Area
Purchase History
| Date | Buyer | Sale Price | Title Company |
|---|---|---|---|
| Rubin Matthew R | $262,000 | Liberty Title | |
| Silveus Chad E | $150,000 | None Available | |
| Mortgage Electronic Registration Systems | $172,800 | None Available | |
| Gmac Mortgage Llc | -- | None Available | |
| Kus David | $268,700 | -- |
Mortgage History
| Date | Status | Borrower | Loan Amount |
|---|---|---|---|
| Open | Rubin Matthew R | $209,600 | |
| Previous Owner | Silveus Chad E | $120,000 | |
| Previous Owner | Oakridge Development Inc | $2,600,000 | |
| Previous Owner | Kus David | $241,800 |
Property History
| Date | Event | Price | Change | Sq Ft Price |
|---|---|---|---|---|
| 06/30/2016 06/30/16 | Sold | $262,000 | -4.7% | $161 / Sq Ft |
| 05/02/2016 05/02/16 | Pending | -- | -- | -- |
| 04/16/2016 04/16/16 | For Sale | $275,000 | -- | $169 / Sq Ft |
Tax History Compared to Growth
Tax History
| Year | Tax Paid | Tax Assessment Tax Assessment Total Assessment is a certain percentage of the fair market value that is determined by local assessors to be the total taxable value of land and additions on the property. | Land | Improvement |
|---|---|---|---|---|
| 2024 | $4,191 | $160,500 | $0 | $0 |
| 2023 | $4,177 | $159,900 | $0 | $0 |
| 2022 | $3,993 | $156,800 | $0 | $0 |
| 2021 | $7,283 | $164,400 | $0 | $0 |
| 2020 | $7,193 | $160,900 | $0 | $0 |
| 2019 | $7,022 | $154,500 | $154,500 | $0 |
| 2018 | $6,800 | $141,200 | $0 | $0 |
| 2017 | $0 | $137,000 | $0 | $0 |
| 2016 | $0 | $103,686 | $0 | $0 |
| 2015 | -- | $103,376 | $0 | $0 |
| 2014 | -- | $100,147 | $0 | $0 |
| 2013 | -- | $100,147 | $0 | $0 |
Agents Affiliated with this Home
-
Kathy Toth

Seller's Agent in 2016
Kathy Toth
Keller Williams Ann Arbor Mrkt
(734) 216-7845
1 in this area
81 Total Sales
-

Buyer's Agent in 2016
Rebecca Grabarczyk
RE/MAX Michigan
4 in this area
20 Total Sales
Map
Source: Southwestern Michigan Association of REALTORS®
MLS Number: 23099129
APN: 06-13-280-018
- 20091 W Old Us Highway 12
- 1241 Meadow Ln
- 511 Lane St
- 740 Fieldstone Cir W
- 904 Moore Dr Unit 45
- 412 Wilkinson St
- 612 Riverstone Ln Unit 75
- 408 Wilkinson St
- 1470 Duncan Dr
- 109 Village Place Dr
- 769 Taylor St Unit 40
- 121 Wilkinson St
- 300 Cleveland St
- 19921 E Breton Ct
- 158 Campolina St
- 19909 W Breton Ct
- 6030 Queen Oaks Dr
- 413 Madison St
- 115 Mckinley St
- 303 E Middle St
- 611 Creekside Ct Unit 18
- 621 Creekside Ct Unit 17
- 631 Creekside Ct Unit 16
- 1140 Gene Dr
- 641 Creekside Ct Unit 15
- 610 Creekside Ct
- 620 Creekside Ct Unit 3
- 600 Creekside Ct
- 630 Creekside Ct Unit 4
- 1150 Gene Dr Unit 5
- 651 Creekside Ct Unit 14
- 640 Creekside Ct Unit 5
- 1121 Gene Dr
- 1131 Gene Dr
- 1141 Gene Dr
- 1111 Gene Dr
- 1160 Gene Dr Unit 6
- 650 Creekside Ct
- 661 Creekside Ct Unit 13
- 1101 Gene Dr
