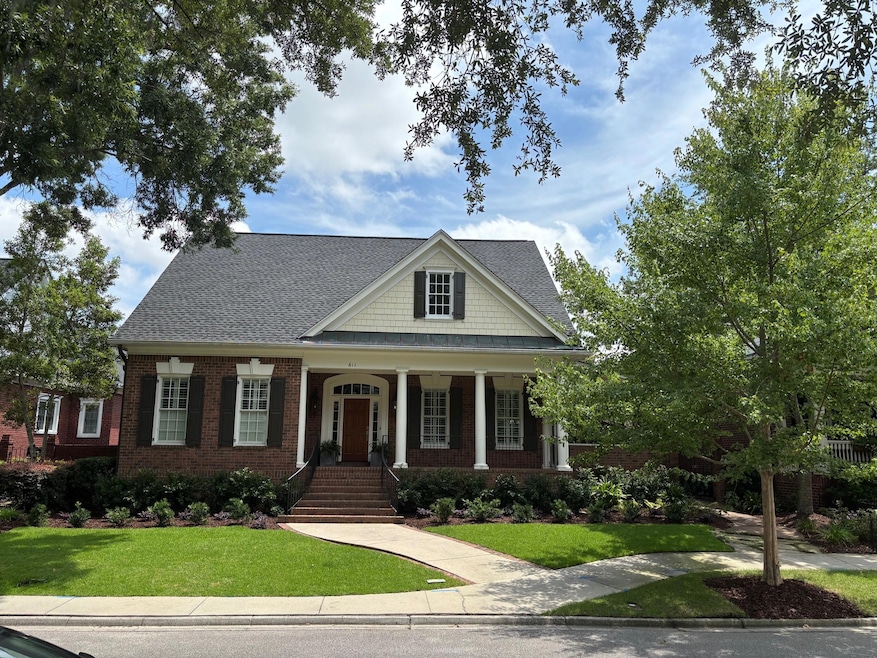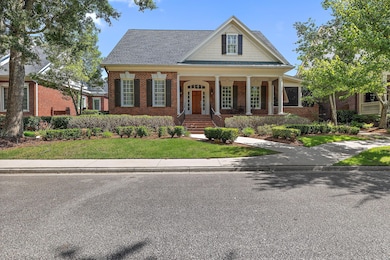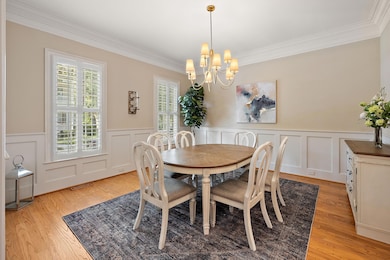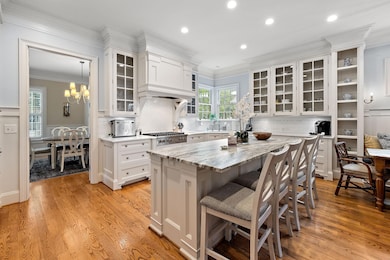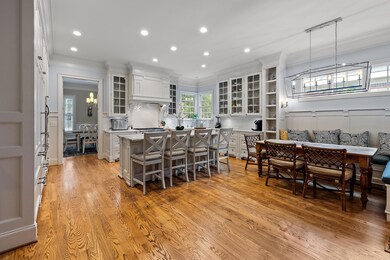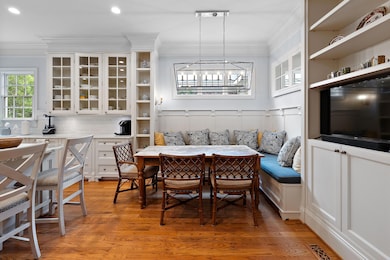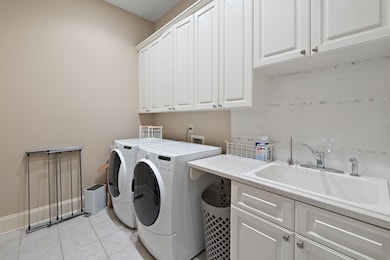611 Daggett St Daniel Island, SC 29492
Daniel Island Neighborhood
3
Beds
4
Baths
3,431
Sq Ft
2003
Built
Highlights
- Wood Flooring
- High Ceiling
- Formal Dining Room
- Daniel Island School Rated A-
- Furnished
- Eat-In Kitchen
About This Home
Available January 15th! Check out this beautifully FULLY FURNISHED house located in Daniel Island Park! This property features 3 bedrooms with an office that can be converted into a fourth bedroom, an open concept kitchen with stainless steel appliances and granite countertops. You'll love the tasteful furnishings throughout that make the property feel at home as soon as you walk in. This property is only minutes away from all the desirable shopping, parks, and restaurants that Daniel Island has to offer!Schedule your showing today!
Home Details
Home Type
- Single Family
Year Built
- Built in 2003
Interior Spaces
- 3,431 Sq Ft Home
- 2-Story Property
- Furnished
- Smooth Ceilings
- High Ceiling
- Ceiling Fan
- Family Room
- Formal Dining Room
- Eat-In Kitchen
- Laundry Room
Flooring
- Wood
- Carpet
- Ceramic Tile
Bedrooms and Bathrooms
- 3 Bedrooms
- Walk-In Closet
- 4 Full Bathrooms
Outdoor Features
- Screened Patio
Schools
- Daniel Island Elementary And Middle School
- Philip Simmons High School
Utilities
- Central Air
- Heat Pump System
Community Details
Overview
- Daniel Island Park Subdivision
Pet Policy
- Pets allowed on a case-by-case basis
Map
Property History
| Date | Event | Price | List to Sale | Price per Sq Ft | Prior Sale |
|---|---|---|---|---|---|
| 12/05/2025 12/05/25 | Price Changed | $8,995 | -3.2% | $3 / Sq Ft | |
| 11/07/2025 11/07/25 | For Rent | $9,295 | 0.0% | -- | |
| 05/02/2024 05/02/24 | Sold | $2,100,000 | +0.1% | $636 / Sq Ft | View Prior Sale |
| 03/18/2024 03/18/24 | For Sale | $2,098,000 | -- | $635 / Sq Ft |
Source: CHS Regional MLS
Source: CHS Regional MLS
MLS Number: 25029906
APN: 271-11-01-038
Nearby Homes
- 131 Balfour Dr
- 232 Delahow St
- 1121 Beresford Run
- 1191 Rivershore Rd
- 136 Iron Bottom Ln
- 430 Fish Tale Rd
- 141 Ithecaw Creek St
- 855 Forrest Dr
- 840 Forrest Dr
- 521 Sanders Farm Ln
- 810 Kings Oak Ct Unit 8
- 167 Etta Way Unit Lot 40
- 802 Kings Oak Ct Unit 7
- 347 Simone Dr Unit Lot 54
- 814 Kings Oak Ct Unit 7
- 343 Simone Dr Unit Lot 53
- 1054 Saint Thomas Island Dr
- 331 Simone Dr Unit Lot 50
- 0 Harvest Time Place
- 323 Simone Dr Unit Lot 48
- 763 Oyster Isle Dr
- 515 Robert Daniel Dr
- 405 Intertidal Dr
- 716 Oyster Isle Dr
- 161 Grande Oaks Dr
- 350 Henslow Dr
- 50 Central Island St
- 444 Doane Way
- 900 Corby Ln
- 300 Bucksley Ln Unit 106
- 573 Tayrn Dr
- 100 Bucksley Ln Unit 306
- 600 Bucksley Ln Unit 306
- 200 River Landing Dr Unit 104F
- 200 River Landing Dr Unit D 202
- 12000 Sweet Place
- 130 River Landing Dr Unit 7220
- 130 River Landing Dr Unit 1203
- 130 River Landing Dr Unit 9316
- 130 River Landing Dr Unit 8209
