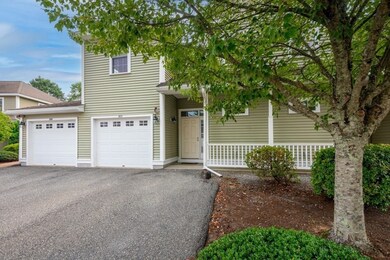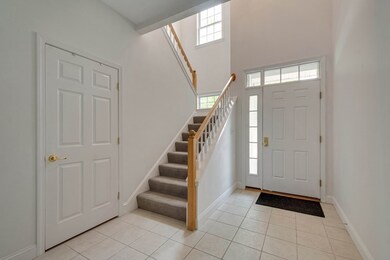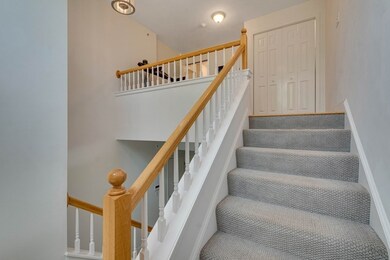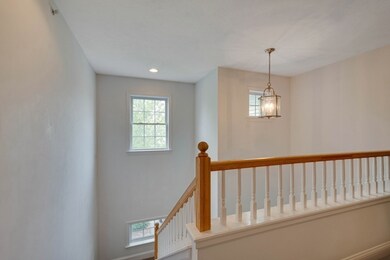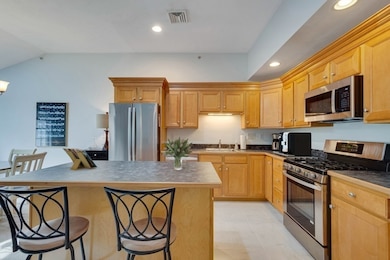611 Devenwood Way Unit 611 Clinton, MA 01510
Estimated payment $3,271/month
Highlights
- Golf Course Community
- Open Floorplan
- Covered Deck
- Medical Services
- Landscaped Professionally
- Cathedral Ceiling
About This Home
LOOKING FOR MAINTENANCE FREE LIVNG & PET FRIENDLY? HERE IT IS! This meticulously maintained "Tuscany" offers open inviting floor plan complete w/ two generous sized bedrooms w/ 3rd rm for use as den/office or 3rd bdrm. Kitchen offers s/s appliances, new refrigerator & microwave along w/ new HW tank. Liv area complete w/skylights, recessed lighting, ceiling fans, gas fp, central/ air w/ 3 zones, & slider to covered deck w/storage rm, spacious loft & ample storage. Parking for 3 cars (one car garage & double wide driveway). There's also guest parking throughout Community. Enjoy 2.5 miles of groomed hiking trails & plenty of sidewalks to go for a walk or evening stroll. Beautifully landscaped grounds with onsite park & fenced in dog park to enjoy summer evening get togethers. Centrally located & in close proximity to 495,290 & 62. Condo fee includes curbside trash removal, roadway maintenance, landscaping, snow plowing, town water & sewer, reserve funds & Comcast cable & internet
Townhouse Details
Home Type
- Townhome
Est. Annual Taxes
- $4,981
Year Built
- Built in 2004
HOA Fees
- $643 Monthly HOA Fees
Parking
- 1 Car Attached Garage
- Garage Door Opener
- Open Parking
- Off-Street Parking
- Assigned Parking
Home Design
- Entry on the 2nd floor
- Frame Construction
- Shingle Roof
Interior Spaces
- 1,655 Sq Ft Home
- 2-Story Property
- Open Floorplan
- Tray Ceiling
- Cathedral Ceiling
- Ceiling Fan
- Skylights
- Recessed Lighting
- Decorative Lighting
- Light Fixtures
- Window Screens
- Entryway
- Living Room with Fireplace
- Storage
- Intercom
Kitchen
- Range
- Microwave
- Plumbed For Ice Maker
- Dishwasher
- Stainless Steel Appliances
- Kitchen Island
- Disposal
Flooring
- Wall to Wall Carpet
- Laminate
- Ceramic Tile
Bedrooms and Bathrooms
- 2 Bedrooms
- Linen Closet
- Walk-In Closet
- 2 Full Bathrooms
- Double Vanity
- Bathtub with Shower
- Separate Shower
- Linen Closet In Bathroom
Laundry
- Laundry in unit
- Dryer
- Washer
Outdoor Features
- Balcony
- Covered Deck
- Covered Patio or Porch
Utilities
- Forced Air Heating and Cooling System
- 3 Cooling Zones
- 3 Heating Zones
- Heating System Uses Natural Gas
- Individual Controls for Heating
- 150 Amp Service
- High Speed Internet
- Cable TV Available
Additional Features
- Energy-Efficient Thermostat
- Landscaped Professionally
- Property is near schools
Listing and Financial Details
- Assessor Parcel Number M:0119 B:2760 L:0611,4449403
Community Details
Overview
- Association fees include water, sewer, insurance, maintenance structure, road maintenance, ground maintenance, snow removal, trash, reserve funds
- 287 Units
- Woodlands Community
- Near Conservation Area
Amenities
- Medical Services
- Common Area
- Shops
Recreation
- Golf Course Community
- Park
- Jogging Path
- Trails
Pet Policy
- Call for details about the types of pets allowed
Map
Home Values in the Area
Average Home Value in this Area
Tax History
| Year | Tax Paid | Tax Assessment Tax Assessment Total Assessment is a certain percentage of the fair market value that is determined by local assessors to be the total taxable value of land and additions on the property. | Land | Improvement |
|---|---|---|---|---|
| 2025 | $4,981 | $374,500 | $0 | $374,500 |
| 2024 | $4,921 | $374,500 | $0 | $374,500 |
| 2023 | $4,472 | $334,500 | $0 | $334,500 |
| 2022 | $4,664 | $312,800 | $0 | $312,800 |
| 2021 | $4,653 | $291,900 | $0 | $291,900 |
| 2020 | $4,522 | $291,900 | $0 | $291,900 |
| 2019 | $4,295 | $269,600 | $0 | $269,600 |
| 2018 | $4,473 | $263,400 | $0 | $263,400 |
| 2017 | $4,347 | $246,000 | $0 | $246,000 |
| 2016 | $4,248 | $246,000 | $0 | $246,000 |
| 2015 | $3,417 | $205,100 | $0 | $205,100 |
| 2014 | $3,312 | $205,100 | $0 | $205,100 |
Property History
| Date | Event | Price | List to Sale | Price per Sq Ft | Prior Sale |
|---|---|---|---|---|---|
| 09/19/2025 09/19/25 | Pending | -- | -- | -- | |
| 08/08/2025 08/08/25 | For Sale | $419,900 | +64.7% | $254 / Sq Ft | |
| 06/29/2016 06/29/16 | Sold | $255,000 | -1.9% | $154 / Sq Ft | View Prior Sale |
| 04/25/2016 04/25/16 | Pending | -- | -- | -- | |
| 04/19/2016 04/19/16 | For Sale | $259,900 | -- | $157 / Sq Ft |
Purchase History
| Date | Type | Sale Price | Title Company |
|---|---|---|---|
| Not Resolvable | $222,390 | None Available | |
| Not Resolvable | $255,000 | -- | |
| Not Resolvable | $213,000 | -- | |
| Deed | -- | -- | |
| Deed | $284,000 | -- |
Mortgage History
| Date | Status | Loan Amount | Loan Type |
|---|---|---|---|
| Previous Owner | $130,000 | New Conventional | |
| Previous Owner | $170,400 | New Conventional | |
| Previous Owner | $227,000 | Purchase Money Mortgage |
Source: MLS Property Information Network (MLS PIN)
MLS Number: 73415572
APN: CLIN-000119-002760-000611
- 602 Devenwood Way
- 915 Crestwood Ln
- 843 Ledgewood Way
- 1221 Hazelwood Way Unit 1221
- 3202 Briarwood Village Unit 3202
- 449 Berlin St
- 445 Berlin St Unit 1
- 19 Candice St
- 11 Lindbergh Street Rear
- 28 Lindbergh St
- 422 Wilson St
- 109 Oak St
- 70 Oak St Unit 70
- 98 Coburn Rd
- 66 Oak St Unit 66
- 152 Coburn Rd
- 288 Grove St Unit 288
- 286 Grove St Unit 286
- 151 Chace St
- 118 Chace St

