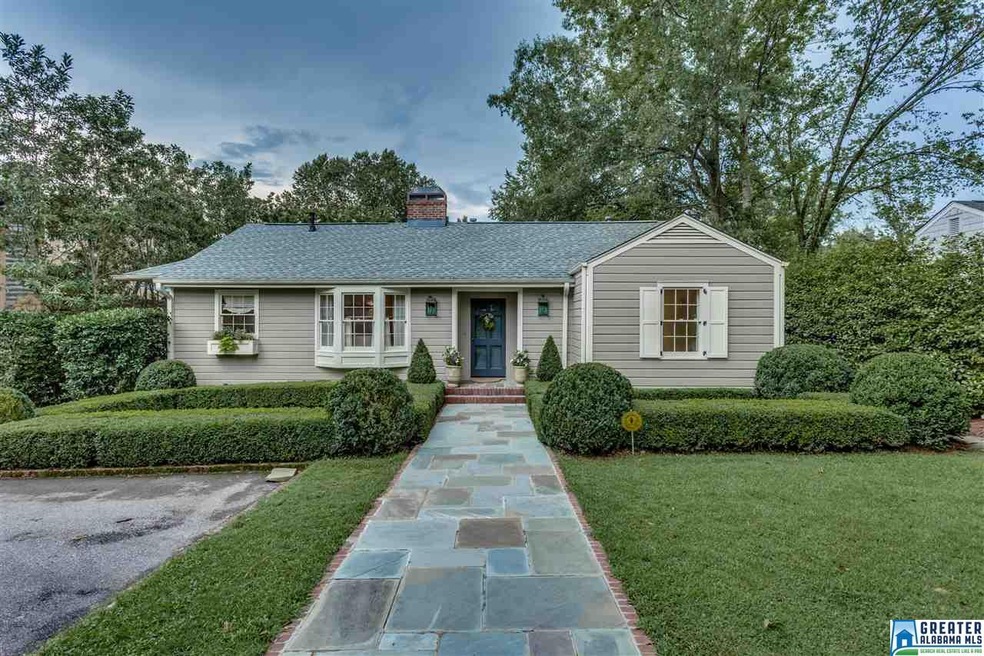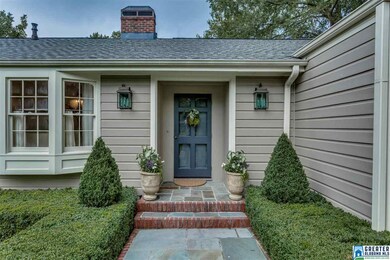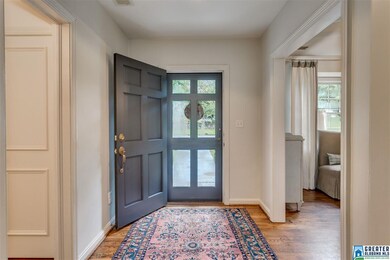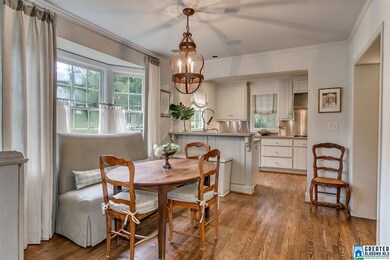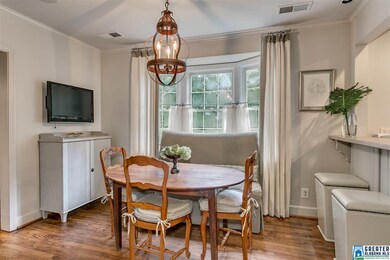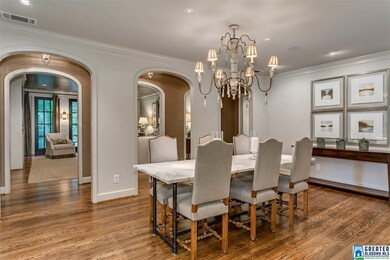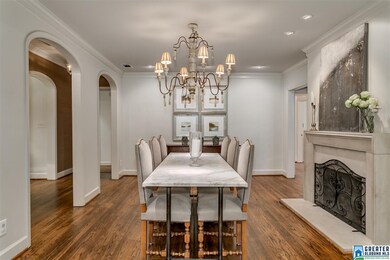
611 Dexter Ave Mountain Brook, AL 35213
Highlights
- Screened Deck
- Fireplace in Hearth Room
- Attic
- Crestline Elementary School Rated A
- Marble Flooring
- Stone Countertops
About This Home
As of April 2021Beautiful and unique 4 bedroom home with 3 baths. Totally renovated. Top of the line everything! Wolf cooktop, Sub-Zero, Miele dishwasher & oven. Soft neutral colors throughout. Gorgeous home open and inviting. Large dining room with fireplace and arched entry to fabulous den that opens to screened porch. Large master with built-ins. Master bath with white marble, subway tile, and Water Works fixtures. Two wonderful bedrooms up front that share a re-done bath. Light and bright. The 4th bedroom is spacious and being used as a playroom. It has its own beautifully redone bath. Laundry room has great built-in cabinets for storage. The LG hi efficiency washer/dryer remain. The yard has been professionally landscaped. The backyard is fenced in and has an additional patio with outdoor fire pit. Beautiful home with so much attention to detail that is not found in many Crestline homes .Cute "secret" clubhouse nestled in the trees. Wonderful opportunity to live in the best street in Crestline.
Home Details
Home Type
- Single Family
Est. Annual Taxes
- $9,115
Year Built
- 1948
Lot Details
- Interior Lot
- Sprinkler System
- Few Trees
Interior Spaces
- 2,389 Sq Ft Home
- 1-Story Property
- Crown Molding
- Smooth Ceilings
- Ceiling Fan
- Recessed Lighting
- Fireplace in Hearth Room
- Gas Fireplace
- Window Treatments
- Bay Window
- French Doors
- Breakfast Room
- Dining Room
- Den
- Crawl Space
- Pull Down Stairs to Attic
Kitchen
- Breakfast Bar
- Gas Oven
- Gas Cooktop
- Stone Countertops
Flooring
- Wood
- Marble
- Tile
Bedrooms and Bathrooms
- 4 Bedrooms
- Walk-In Closet
- 3 Full Bathrooms
- Split Vanities
- Bathtub and Shower Combination in Primary Bathroom
- Separate Shower
- Linen Closet In Bathroom
Laundry
- Laundry Room
- Laundry on main level
- Washer and Electric Dryer Hookup
Parking
- Driveway
- Off-Street Parking
Outdoor Features
- Screened Deck
- Patio
Utilities
- Two cooling system units
- Forced Air Heating and Cooling System
- Two Heating Systems
- Heating System Uses Gas
- Heat Pump System
- Gas Water Heater
Listing and Financial Details
- Assessor Parcel Number 073-23-00-33-4-016-002.00
Ownership History
Purchase Details
Purchase Details
Home Financials for this Owner
Home Financials are based on the most recent Mortgage that was taken out on this home.Purchase Details
Home Financials for this Owner
Home Financials are based on the most recent Mortgage that was taken out on this home.Purchase Details
Home Financials for this Owner
Home Financials are based on the most recent Mortgage that was taken out on this home.Purchase Details
Home Financials for this Owner
Home Financials are based on the most recent Mortgage that was taken out on this home.Similar Homes in the area
Home Values in the Area
Average Home Value in this Area
Purchase History
| Date | Type | Sale Price | Title Company |
|---|---|---|---|
| Warranty Deed | $512,500 | -- | |
| Warranty Deed | $1,025,000 | -- | |
| Warranty Deed | $800,000 | -- | |
| Warranty Deed | $770,000 | -- | |
| Warranty Deed | $360,000 | None Available |
Mortgage History
| Date | Status | Loan Amount | Loan Type |
|---|---|---|---|
| Previous Owner | $115,000 | New Conventional | |
| Previous Owner | $545,000 | New Conventional | |
| Previous Owner | $183,000 | New Conventional | |
| Previous Owner | $417,000 | New Conventional | |
| Previous Owner | $417,000 | New Conventional | |
| Previous Owner | $50,000 | Commercial | |
| Previous Owner | $240,000 | New Conventional | |
| Previous Owner | $50,000 | Credit Line Revolving | |
| Previous Owner | $200,000 | New Conventional | |
| Previous Owner | $211,000 | Unknown | |
| Previous Owner | $100,000 | Unknown |
Property History
| Date | Event | Price | Change | Sq Ft Price |
|---|---|---|---|---|
| 04/15/2021 04/15/21 | Sold | $1,025,000 | +16.6% | $429 / Sq Ft |
| 04/07/2021 04/07/21 | Pending | -- | -- | -- |
| 04/06/2021 04/06/21 | For Sale | $879,000 | +9.9% | $368 / Sq Ft |
| 09/22/2016 09/22/16 | Sold | $800,000 | -1.1% | $335 / Sq Ft |
| 08/11/2016 08/11/16 | Pending | -- | -- | -- |
| 08/09/2016 08/09/16 | For Sale | $809,000 | -- | $339 / Sq Ft |
Tax History Compared to Growth
Tax History
| Year | Tax Paid | Tax Assessment Tax Assessment Total Assessment is a certain percentage of the fair market value that is determined by local assessors to be the total taxable value of land and additions on the property. | Land | Improvement |
|---|---|---|---|---|
| 2024 | $9,115 | $102,640 | -- | -- |
| 2022 | $9,372 | $177,800 | $132,000 | $45,800 |
| 2021 | $8,384 | $77,400 | $64,680 | $12,720 |
| 2020 | $8,527 | $78,720 | $66,000 | $12,720 |
| 2019 | $7,740 | $78,720 | $0 | $0 |
| 2018 | $6,778 | $69,000 | $0 | $0 |
| 2017 | $6,679 | $68,000 | $0 | $0 |
| 2016 | $6,542 | $66,620 | $0 | $0 |
| 2015 | $6,412 | $65,300 | $0 | $0 |
| 2014 | $5,668 | $57,740 | $0 | $0 |
| 2013 | $5,668 | $57,740 | $0 | $0 |
Agents Affiliated with this Home
-

Seller's Agent in 2021
Mildred Knight
RealtySouth
(205) 266-3850
16 in this area
45 Total Sales
-
L
Seller Co-Listing Agent in 2021
Lee Marks
RealtySouth
-

Buyer's Agent in 2021
Betsy Reamer
Ray & Poynor Properties
(256) 302-2576
8 in this area
110 Total Sales
-

Seller's Agent in 2016
Susie Denson
RealtySouth
(205) 902-2536
24 in this area
86 Total Sales
-

Buyer's Agent in 2016
Helen Catherine Smith
LAH Sotheby's International Realty Mountain Brook
(205) 240-8284
1 in this area
4 Total Sales
Map
Source: Greater Alabama MLS
MLS Number: 759015
APN: 23-00-33-4-016-002.000
- 413 Euclid Ave
- 409 Euclid Ave
- 410 Euclid Ave
- 121 Cherry St
- 136 Fairmont Dr Unit 20
- 136 Fairmont Dr
- 721 Euclid Ave
- 180 Peachtree Cir
- 128 Heritage Cir
- 177 Ross Dr
- 204 Fairmont Dr
- 4017 Montclair Rd
- 204 Main St
- 4026 Montevallo Rd S
- 3937 Montclair Rd Unit 3937
- 101 Mountain Ave
- 3861 Glencoe Dr
- 139 Glenhill Dr
- 915 Sims Ave
- 316 Cross Ridge Rd
