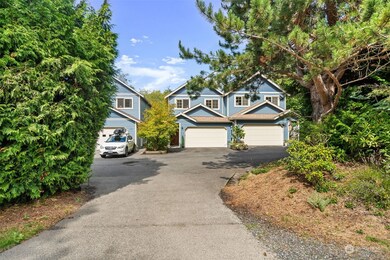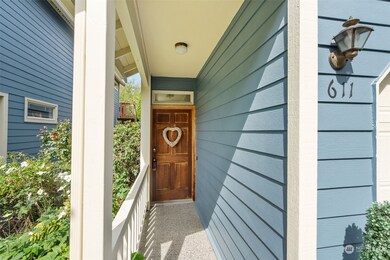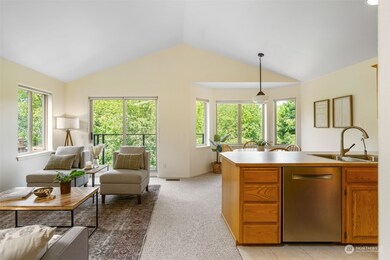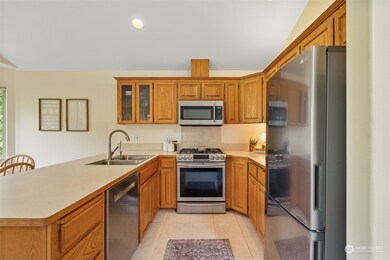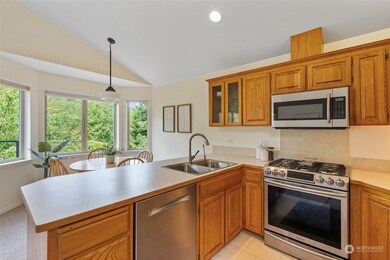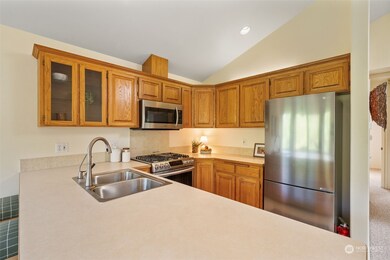
$535,000
- 3 Beds
- 2.5 Baths
- 1,383 Sq Ft
- 602 Harman Way
- Bellingham, WA
This charming home features 3 bedrooms and 2.5 bathrooms. The kitchen is equipped with sleek stainless steel appliances, a dining area, soft-close cabinetry, and beautiful quartz countertops throughout. Enjoy the convenience of a tankless water heater. The master bedroom includes a private en-suite bathroom for added comfort and privacy. Located on a quiet dead-end street with no rear neighbors,
Dan Zedonek Utopia Management Inc

