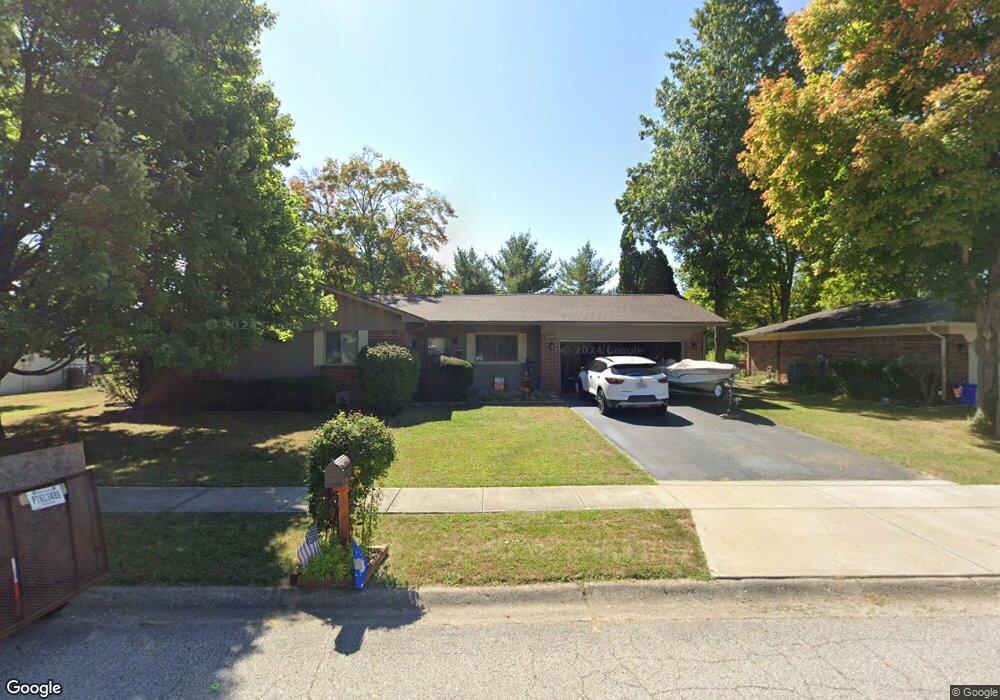611 Dover Rd Brownsburg, IN 46112
Estimated Value: $230,000 - $275,000
3
Beds
2
Baths
1,325
Sq Ft
$190/Sq Ft
Est. Value
About This Home
This home is located at 611 Dover Rd, Brownsburg, IN 46112 and is currently estimated at $251,960, approximately $190 per square foot. 611 Dover Rd is a home located in Hendricks County with nearby schools including Delaware Trail Elementary School, Brownsburg East Middle School, and Brownsburg High School.
Create a Home Valuation Report for This Property
The Home Valuation Report is an in-depth analysis detailing your home's value as well as a comparison with similar homes in the area
Home Values in the Area
Average Home Value in this Area
Tax History Compared to Growth
Tax History
| Year | Tax Paid | Tax Assessment Tax Assessment Total Assessment is a certain percentage of the fair market value that is determined by local assessors to be the total taxable value of land and additions on the property. | Land | Improvement |
|---|---|---|---|---|
| 2024 | $1,601 | $189,200 | $25,800 | $163,400 |
| 2023 | $1,274 | $171,900 | $23,400 | $148,500 |
| 2022 | $1,287 | $165,900 | $22,300 | $143,600 |
| 2021 | $1,057 | $150,800 | $22,300 | $128,500 |
| 2020 | $900 | $141,500 | $22,300 | $119,200 |
| 2019 | $769 | $133,800 | $21,500 | $112,300 |
| 2018 | $685 | $128,700 | $21,500 | $107,200 |
| 2017 | $600 | $123,300 | $20,600 | $102,700 |
| 2016 | $509 | $118,000 | $20,600 | $97,400 |
| 2014 | $431 | $112,700 | $19,900 | $92,800 |
Source: Public Records
Map
Nearby Homes
- 667 S Alpha Ave
- 6433 Wings Ct
- 6415 Wings Ct
- 146 Dover Blvd N
- 1290 Hideaway Ln
- 1212 Willow Springs Blvd
- 1215 Willow Springs Blvd
- 117 Prairie Pkwy
- 1432 Hideaway Cir
- 7643 Sagamore Dr
- 7657 Sagamore Dr
- 1390 Holiday Ln E
- 370 Vinewood Dr S
- Glacier II Plan at Auburn Ridge - Legacy Series
- Ainsley II Plan at Auburn Ridge - Prestige Series
- Berkeley Basement Plan at Auburn Ridge - Prestige Series
- Kentmore Basement Plan at Auburn Ridge - Prestige Series
- Ainsley II Basement Plan at Auburn Ridge - Prestige Series
- Glendale Basement Plan at Auburn Ridge - Prestige Series
- Columbia Basement Plan at Auburn Ridge - Prestige Series
