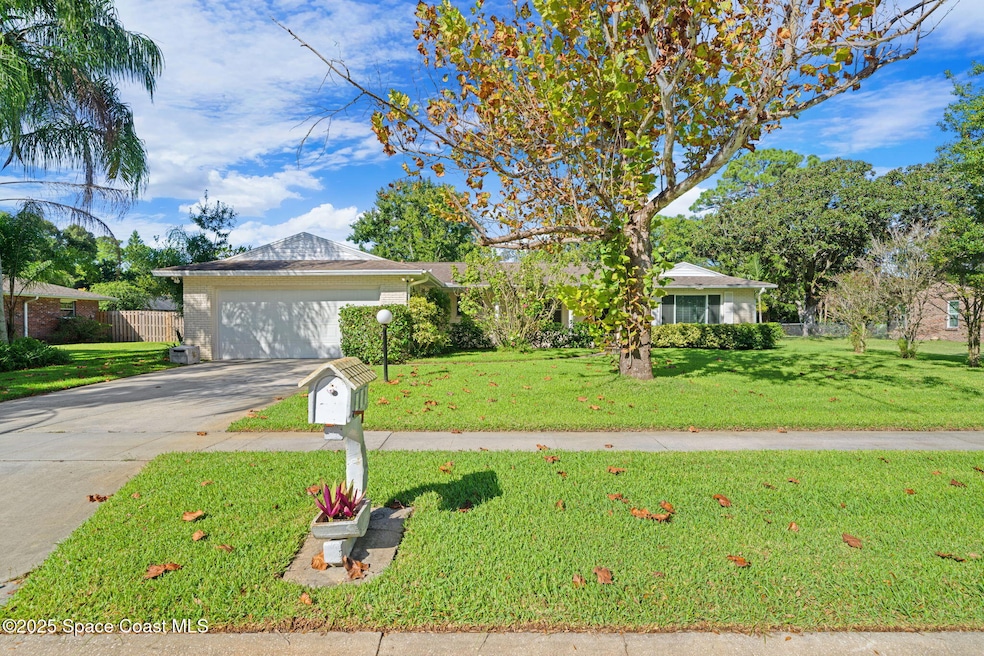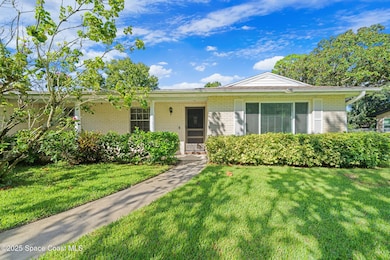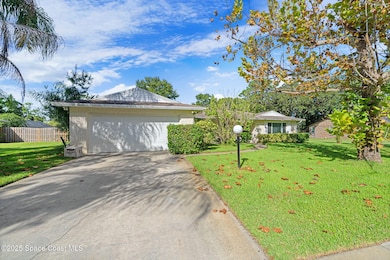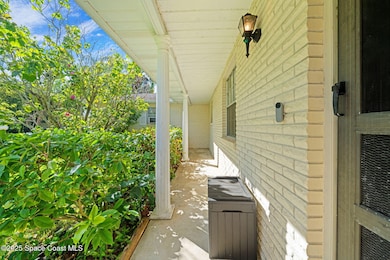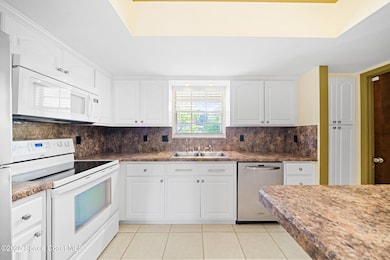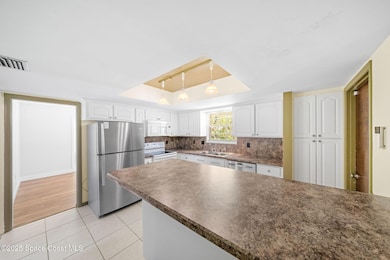611 Dundee Cir Melbourne, FL 32904
Estimated payment $2,127/month
Highlights
- Heated Spa
- Contemporary Architecture
- Screened Porch
- Melbourne Senior High School Rated A-
- No HOA
- 2 Car Attached Garage
About This Home
Great 3-bedroom, 2-bath home in a quiet and beautiful West Melbourne neighborhood. This well-kept residence features tile and laminate flooring throughout for easy maintenance and a bright, comfortable living space. Enjoy the screened back porch, complete with a relaxing hot tub—perfect for unwinding or entertaining. The beautiful fenced backyard offers lush landscaping, plenty of room to play or garden, and a convenient storage shed. Located close to major highways, shopping, dining, and everyday conveniences, this home provides the ideal blend of peaceful living and accessibility. A wonderful opportunity in highly desirable location!
Home Details
Home Type
- Single Family
Est. Annual Taxes
- $3,031
Year Built
- Built in 1977
Lot Details
- 0.35 Acre Lot
- East Facing Home
- Wood Fence
- Back Yard Fenced
- Chain Link Fence
- Front and Back Yard Sprinklers
- Few Trees
Parking
- 2 Car Attached Garage
Home Design
- Contemporary Architecture
- Brick Exterior Construction
- Frame Construction
- Shingle Roof
- Asphalt
Interior Spaces
- 1,714 Sq Ft Home
- 1-Story Property
- Ceiling Fan
- Wood Burning Fireplace
- Screened Porch
Kitchen
- Electric Range
- Dishwasher
- Kitchen Island
Flooring
- Laminate
- Tile
Bedrooms and Bathrooms
- 3 Bedrooms
- Split Bedroom Floorplan
- 2 Full Bathrooms
- Shower Only
Laundry
- Laundry in unit
- Dryer
- Washer
Pool
- Heated Spa
- Above Ground Spa
Outdoor Features
- Shed
Schools
- Roy Allen Elementary School
- Central Middle School
- Melbourne High School
Utilities
- Central Heating and Cooling System
- Electric Water Heater
- Septic Tank
- Cable TV Available
Community Details
- No Home Owners Association
- Westwoods Subdivision
Listing and Financial Details
- Assessor Parcel Number 27-36-36-52-00000.0-0006.00
Map
Home Values in the Area
Average Home Value in this Area
Tax History
| Year | Tax Paid | Tax Assessment Tax Assessment Total Assessment is a certain percentage of the fair market value that is determined by local assessors to be the total taxable value of land and additions on the property. | Land | Improvement |
|---|---|---|---|---|
| 2025 | $2,831 | $234,730 | -- | -- |
| 2024 | $2,788 | $228,120 | -- | -- |
| 2023 | $2,788 | $221,480 | $0 | $0 |
| 2022 | $2,598 | $215,030 | $0 | $0 |
| 2021 | $2,729 | $208,770 | $0 | $0 |
| 2020 | $2,695 | $205,890 | $75,000 | $130,890 |
| 2019 | $3,214 | $195,860 | $65,000 | $130,860 |
| 2018 | $1,165 | $113,630 | $0 | $0 |
| 2017 | $1,129 | $111,300 | $0 | $0 |
| 2016 | $1,410 | $109,020 | $40,000 | $69,020 |
| 2015 | $1,444 | $108,270 | $35,000 | $73,270 |
| 2014 | $1,442 | $107,420 | $35,000 | $72,420 |
Property History
| Date | Event | Price | List to Sale | Price per Sq Ft | Prior Sale |
|---|---|---|---|---|---|
| 11/20/2025 11/20/25 | For Sale | $355,000 | +37.1% | $207 / Sq Ft | |
| 04/26/2019 04/26/19 | Sold | $259,000 | -3.7% | $151 / Sq Ft | View Prior Sale |
| 04/01/2019 04/01/19 | Pending | -- | -- | -- | |
| 03/01/2019 03/01/19 | Price Changed | $269,000 | -2.5% | $157 / Sq Ft | |
| 01/17/2019 01/17/19 | Price Changed | $276,000 | -3.8% | $161 / Sq Ft | |
| 11/07/2018 11/07/18 | For Sale | $287,000 | -- | $167 / Sq Ft |
Purchase History
| Date | Type | Sale Price | Title Company |
|---|---|---|---|
| Warranty Deed | $259,000 | Atypical Title Llc |
Mortgage History
| Date | Status | Loan Amount | Loan Type |
|---|---|---|---|
| Open | $246,050 | New Conventional |
Source: Space Coast MLS (Space Coast Association of REALTORS®)
MLS Number: 1062567
APN: 27-36-36-52-00000.0-0006.00
- 845 Hunters Creek Dr
- 631 Dundee Cir
- 8575 Sheridan Rd
- 823 Hunters Creek Dr
- 7801 Maplewood Dr Unit 916
- 7817 Shadowood Dr Unit 210
- 7808 Shadowood Dr Unit 803
- 7808 Shadowood Dr Unit 806
- 7817 Maplewood Dr Unit 606
- 7814 Shadowood Dr Unit 509
- 7821 Maplewood Dr Unit 403
- 7911 Maplewood Dr Unit 104
- 8361 Sylvan Dr
- 7855 Olive Grove Ave
- 7743 Greenboro Dr
- 8001 Sugar Pine Dr
- 7482 Sheridan Rd
- 7480 Sheridan Rd
- 7650 Pinecrest Ave
- 000 S Wickham Rd
- 7801 Maplewood Dr Unit 911
- 7746 Mango Grove Ave
- 7670 Greenboro Dr
- 7740 Pine Lake Dr
- 1736 Vista Lake Cir
- 1515 Vista Lake Cir
- 9032 Manchester Ln Unit 23C
- 831 Greenwood Manor Cir Unit 8D
- 1970 Knotty Pine Rd
- 9015 Wedgewood Place Unit G
- 325 Lago Cir
- 624 Sheridan Woods Dr
- 3740 Aria Dr
- 120 Laurel Oak St
- 4021 Masira Ct
- 4540 Bellaluna Dr
- 3520 Aria Dr
- 220 Belgian Dr
- 72 Bossieux Blvd Unit A
- 4455 W New Haven Ave
