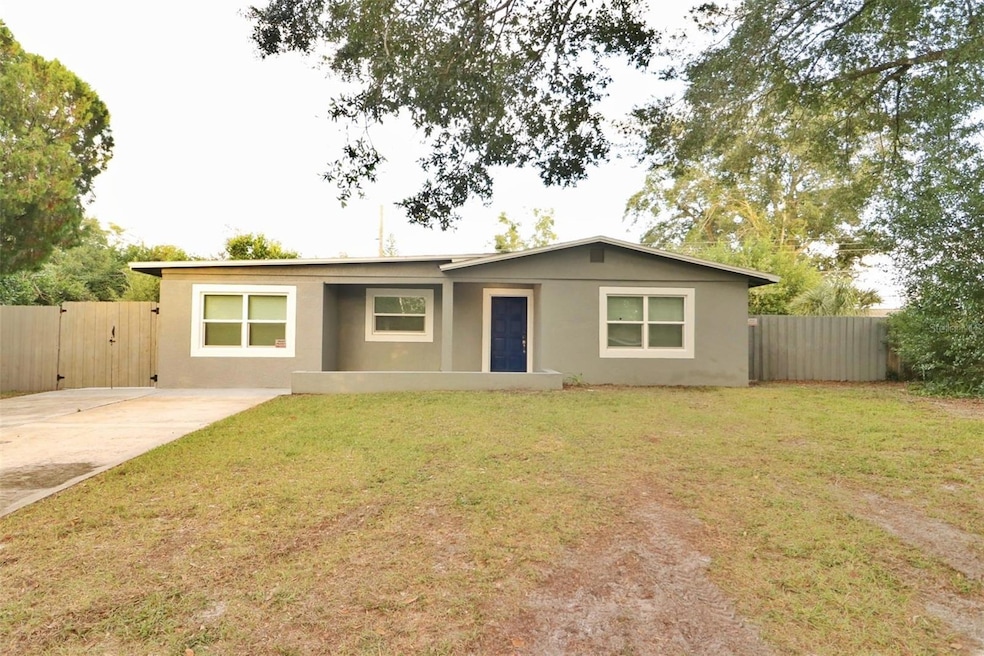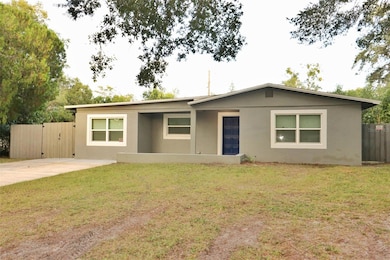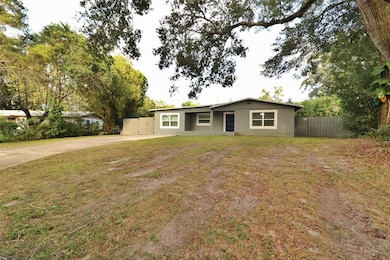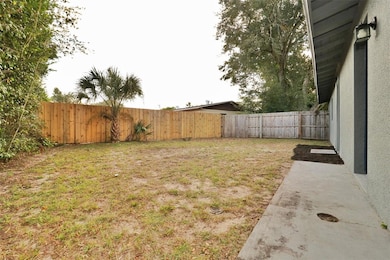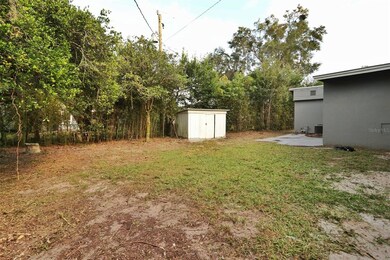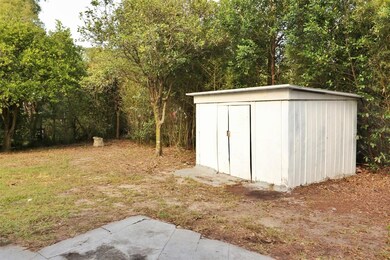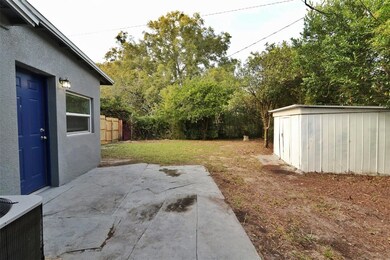611 Durango Way Altamonte Springs, FL 32714
Spring Valley NeighborhoodHighlights
- No HOA
- Living Room
- Tile Flooring
- Lake Brantley High School Rated A-
- Laundry Room
- Central Heating and Cooling System
About This Home
Located in a quiet and well-established area of Altamonte Springs, this charming home features 4 bedrooms and 2 bathrooms, offering space and comfort for the whole family. The property provides a functional layout with bright living areas, perfect for those seeking comfort and privacy.
Additionally, utilities are included—water, electricity, and internet—providing extra value and convenience for the tenant.
Enjoy the tranquility of the neighborhood while being close to shops, restaurants, parks, and major highways.
Listing Agent
EXP REALTY LLC Brokerage Phone: 888-883-8509 License #3611303 Listed on: 11/08/2025

Home Details
Home Type
- Single Family
Est. Annual Taxes
- $3,739
Year Built
- Built in 1960
Lot Details
- 1,463 Sq Ft Lot
Interior Spaces
- 1,463 Sq Ft Home
- Ceiling Fan
- Living Room
- Tile Flooring
Kitchen
- Range
- Microwave
- Dishwasher
- Disposal
Bedrooms and Bathrooms
- 4 Bedrooms
- 2 Full Bathrooms
Laundry
- Laundry Room
- Dryer
- Washer
Utilities
- Central Heating and Cooling System
- Mini Split Air Conditioners
- Electric Water Heater
Listing and Financial Details
- Residential Lease
- Property Available on 11/8/25
- The owner pays for electricity, internet, trash collection, water
- $50 Application Fee
- Assessor Parcel Number 21-21-29-501-0000-0930
Community Details
Overview
- No Home Owners Association
Pet Policy
- 2 Pets Allowed
- Dogs and Cats Allowed
Map
Source: Stellar MLS
MLS Number: O6359064
APN: 21-21-29-501-0000-0930
- 612 Acapulca Way
- 700 Hillview Dr
- 0 Hillview Dr
- 580 Hillview Dr
- 652 Moss Dr
- 819 Grand Regency Pointe Unit 101
- 824 Grand Regency Pointe Unit 102
- 824 Grand Regency Pointe Unit 100PT
- 9525 Mcnorton Rd
- 101 Variety Tree Cir
- 826 Grand Regency Pointe Unit 101
- 825 Grand Regency Unit 103
- 108 Long Leaf Ln
- 839 Grand Regency Point Unit 206
- 631 Clemson Dr
- 703 Clemson Dr
- 647 Clemson Dr
- 836 Grand Regency Pointe Unit 200
- 823 Camargo Way Unit 101
- 711 Clemson Dr
- 639 Barbuda Way
- 595 Lotus Landing Blvd
- 895 Broadstone Way
- 631 Lotus Landing Blvd
- 569 Little River Loop
- 538 Limerick Place
- 853 Castlebar Way
- 526 Limerick Place
- 518 Limerick Place
- 841 Castlebar Way
- 809 Castlebar Way
- 825 Castlebar Way
- 912 Innovation Way
- 835 Grand Regency Pointe Unit 205
- 837 Grand Regency Pointe Unit 207
- 832 Grand Regency Pointe Unit 204
- 845 Grand Regency Pointe Unit 106
- 864 Grand Regency Pointe Unit 201
- 844 Grand Regency Pointe Unit 203
- 823 Camargo Way Unit 302
