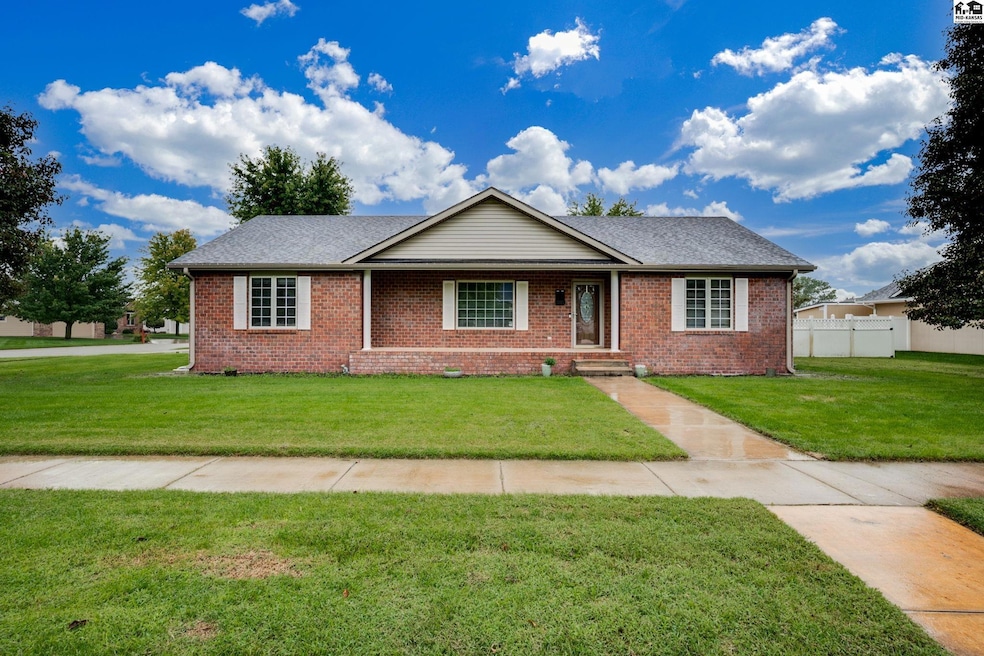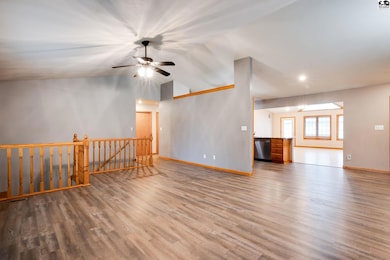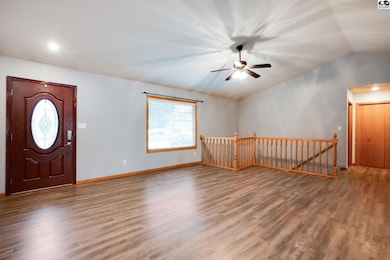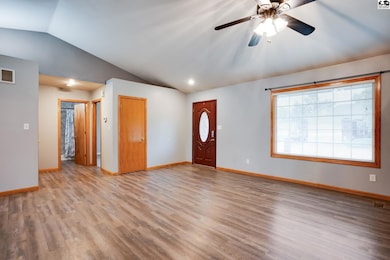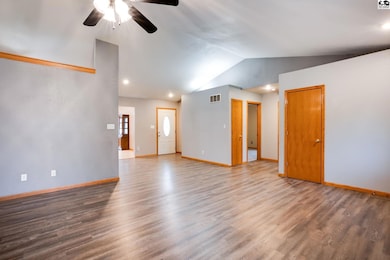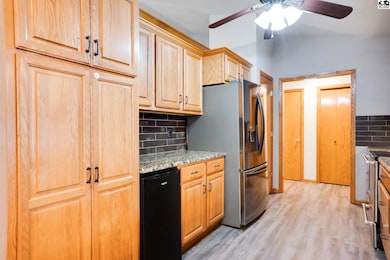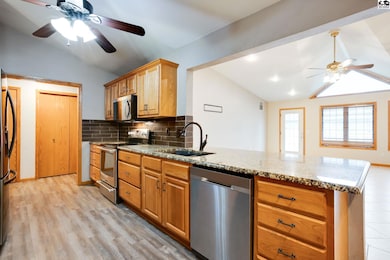611 E 41st Ave Hutchinson, KS 67502
Estimated payment $2,350/month
Highlights
- In Ground Pool
- Deck
- Ranch Style House
- 0.5 Acre Lot
- Vaulted Ceiling
- Corner Lot
About This Home
Possible Lease/Rent option on this property. The open floor plan offers loads of space to unwind in this home (3,500 sf ft). Multiple living areas. Full Basement has a family room with bar, two bedrooms and a full bath. Large master bedroom with barn door to master bath and walk in closet. Two additional bedrooms and bath on main level (remodeled with walk in shower). Kitchen comes with electric range, refrigerator, mircowave and dishwasher. Laundry on the main floor or basement. Inground pool, deck, and fenced in backyard. Located in Buhler school district. Mortgage is a FHA assumable loan, contact agent for all the details.
Listing Agent
Coldwell Banker Americana, Realtors License #BR00050731 Listed on: 03/12/2025

Home Details
Home Type
- Single Family
Est. Annual Taxes
- $6,336
Year Built
- Built in 2000
Lot Details
- 0.5 Acre Lot
- Vinyl Fence
- Corner Lot
Parking
- 2 Car Attached Garage
Home Design
- Ranch Style House
- Brick Exterior Construction
- Composition Roof
Interior Spaces
- Sheet Rock Walls or Ceilings
- Vaulted Ceiling
- Ceiling Fan
- Family Room Downstairs
- Dining Room
Kitchen
- Electric Oven or Range
- Range Hood
- Microwave
- Dishwasher
- Disposal
Flooring
- Carpet
- Tile
- Vinyl
Bedrooms and Bathrooms
- 3 Main Level Bedrooms
- En-Suite Primary Bedroom
- 3 Full Bathrooms
Laundry
- Laundry on lower level
- 220 Volts In Laundry
Basement
- Basement Fills Entire Space Under The House
- 2 Bedrooms in Basement
Outdoor Features
- In Ground Pool
- Deck
Schools
- Plum Creek Elementary School
- Prairie Hills Middle School
- Buhler High School
Utilities
- Central Heating and Cooling System
- Gas Water Heater
Listing and Financial Details
- Assessor Parcel Number 0293102009001000
Map
Home Values in the Area
Average Home Value in this Area
Tax History
| Year | Tax Paid | Tax Assessment Tax Assessment Total Assessment is a certain percentage of the fair market value that is determined by local assessors to be the total taxable value of land and additions on the property. | Land | Improvement |
|---|---|---|---|---|
| 2024 | $6,463 | $38,903 | $1,381 | $37,522 |
| 2023 | $5,703 | $34,270 | $1,381 | $32,889 |
| 2022 | $5,419 | $32,188 | $1,381 | $30,807 |
| 2021 | $5,348 | $30,648 | $1,332 | $29,316 |
| 2020 | $5,339 | $32,096 | $1,332 | $30,764 |
| 2019 | $5,319 | $30,108 | $1,300 | $28,808 |
| 2018 | $5,466 | $29,474 | $1,266 | $28,208 |
| 2017 | $5,849 | $29,509 | $1,282 | $28,227 |
| 2016 | $5,684 | $28,646 | $1,282 | $27,364 |
| 2015 | $5,648 | $28,647 | $1,255 | $27,392 |
| 2014 | $5,648 | $29,153 | $1,255 | $27,898 |
Property History
| Date | Event | Price | List to Sale | Price per Sq Ft | Prior Sale |
|---|---|---|---|---|---|
| 08/26/2025 08/26/25 | Price Changed | $345,000 | -1.4% | $98 / Sq Ft | |
| 08/26/2025 08/26/25 | For Sale | $349,900 | 0.0% | $99 / Sq Ft | |
| 08/01/2025 08/01/25 | Pending | -- | -- | -- | |
| 06/03/2025 06/03/25 | Price Changed | $349,900 | -1.4% | $99 / Sq Ft | |
| 03/12/2025 03/12/25 | For Sale | $355,000 | +4.7% | $100 / Sq Ft | |
| 07/18/2023 07/18/23 | Sold | -- | -- | -- | View Prior Sale |
| 06/13/2023 06/13/23 | Pending | -- | -- | -- | |
| 05/31/2023 05/31/23 | For Sale | $339,000 | -- | $96 / Sq Ft |
Purchase History
| Date | Type | Sale Price | Title Company |
|---|---|---|---|
| Deed | -- | -- |
Source: Mid-Kansas MLS
MLS Number: 52193
APN: 029-31-0-20-09-001.00
- 1001 E 36th Ave
- 3405 N Severance St
- 301 Kisiwa Village Rd
- 216 Kisiwa Village Rd
- 3500 Ridgewood Dr
- 3404 Ridgewood Dr
- 3326 Farmington Rd
- 305 Kansas Ave
- 3 Kisiwa Village Rd
- 000 W Kisiwa Village Rd
- 7 W Kisiwa Village Rd
- 3200 Farmington Rd
- 13 Kisiwa Ct
- 24 Kisiwa Ct
- 2 Kisiwa Ct
- 8 Kisiwa Ct
- 5 Kisiwa Ct
- 9 Kisiwa Ct
- 6 Kisiwa Ct
- 605 Catalina Dr
- 1300 E 33rd Ave
- 1415 Katie Dr
- 511 S Bell Ave
- 452 S Tulip St
- 817 W Commercial St
- 409 Oak Park Dr
- 507 E Northview Ave
- 1715 N Main St
- 300 W Albert St Unit 13
- 300 W Albert St Unit 52R
- 300 W Albert St Unit 29R
- 300 W Albert St Unit 13R1
- 300 W Albert St Unit 48R
- 300 W Albert St Unit 47R
- 300 W Albert St Unit 48R1
- 300 W Albert St Unit 29R1
- 5050 N Maize Rd
- 12504 W Blanford St
- 10850 Copper Creek Trail
- 12136 W 33rd St N
