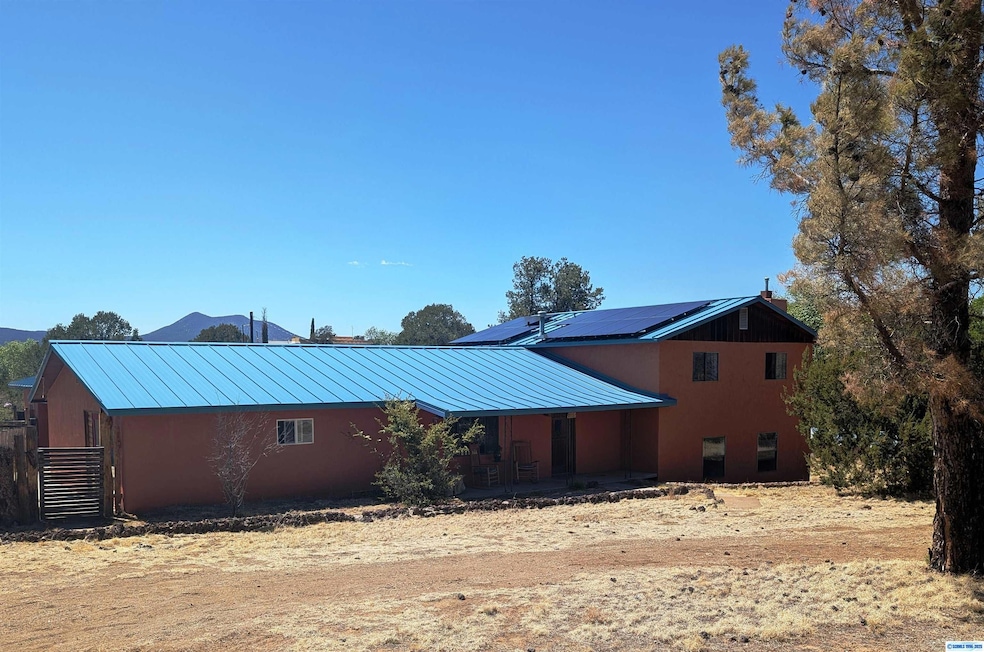
611 E Cain Dr Silver City, NM 88061
Estimated payment $2,121/month
Highlights
- Spa
- Secluded Lot
- Separate Outdoor Workshop
- RV Access or Parking
- Covered Patio or Porch
- Cooling Available
About This Home
Welcome yourself home to spacious comfort in this charming 3-bedroom, 2-bath home, with the assessor showing an impressive 2,728 square feet of well-appointed living space (buyer to verify). Beyond the inviting living room, discover two expansive activity rooms downstairs, offering endless possibilities for hobbies, a dedicated home gym, or versatile bonus areas. This exceptional property sits on a generous 1.862-acre lot, providing ample room for outdoor enjoyment and serene privacy. Modern updates include a durable standing seam metal roof and an energy-efficient grid-tied solar system installed in 2023, ensuring sustainable living. Unwind and rejuvenate in your private hot tub, and appreciate the practical luxury of a spacious pantry. For the enthusiast or professional, the attached shop room is equipped with robust 220V electric service, perfect for projects or a dedicated workshop.
Home Details
Home Type
- Single Family
Est. Annual Taxes
- $1,627
Year Built
- Built in 1978
Lot Details
- 1.8 Acre Lot
- Wood Fence
- Back Yard Fenced
- Secluded Lot
Home Design
- Frame Construction
- Metal Roof
- Stucco
- Adobe
Interior Spaces
- 2,728 Sq Ft Home
- 2-Story Property
- Carpet
Kitchen
- Gas Range
- Dishwasher
Bedrooms and Bathrooms
- 3 Bedrooms
Laundry
- Dryer
- Washer
Parking
- No Garage
- RV Access or Parking
Eco-Friendly Details
- Grid-tied solar system exports excess electricity
- Solar Power System
Outdoor Features
- Spa
- Covered Patio or Porch
- Separate Outdoor Workshop
- Outdoor Storage
Utilities
- Cooling Available
- Air Source Heat Pump
- Aerobic Septic System
Community Details
- Indian Hills 1 Subdivision
Listing and Financial Details
- Assessor Parcel Number R079433
Map
Home Values in the Area
Average Home Value in this Area
Tax History
| Year | Tax Paid | Tax Assessment Tax Assessment Total Assessment is a certain percentage of the fair market value that is determined by local assessors to be the total taxable value of land and additions on the property. | Land | Improvement |
|---|---|---|---|---|
| 2024 | $1,627 | $86,006 | $21,724 | $64,282 |
| 2023 | $1,627 | $86,005 | $21,723 | $64,282 |
| 2022 | $755 | $42,916 | $21,723 | $21,193 |
| 2021 | $703 | $41,666 | $21,723 | $19,943 |
| 2020 | $1,281 | $82,794 | $21,723 | $61,071 |
| 2019 | $1,372 | $80,383 | $21,723 | $58,660 |
| 2018 | $1,334 | $78,042 | $21,723 | $56,319 |
| 2017 | $1,306 | $75,769 | $21,723 | $54,046 |
| 2016 | $1,311 | $73,562 | $21,723 | $51,839 |
| 2015 | $1,308 | $73,562 | $21,723 | $51,839 |
| 2014 | $1,298 | $73,562 | $21,723 | $51,839 |
| 2012 | $1,306 | $71,420 | $21,723 | $49,697 |
Property History
| Date | Event | Price | Change | Sq Ft Price |
|---|---|---|---|---|
| 08/07/2025 08/07/25 | Pending | -- | -- | -- |
| 08/04/2025 08/04/25 | Price Changed | $365,000 | -2.7% | $134 / Sq Ft |
| 07/24/2025 07/24/25 | Price Changed | $375,000 | -4.8% | $137 / Sq Ft |
| 07/07/2025 07/07/25 | Price Changed | $394,000 | -1.3% | $144 / Sq Ft |
| 05/21/2025 05/21/25 | For Sale | $399,000 | +219.2% | $146 / Sq Ft |
| 08/31/2020 08/31/20 | Sold | -- | -- | -- |
| 05/19/2020 05/19/20 | Pending | -- | -- | -- |
| 04/01/2020 04/01/20 | For Sale | $125,000 | -- | $46 / Sq Ft |
Purchase History
| Date | Type | Sale Price | Title Company |
|---|---|---|---|
| Warranty Deed | -- | -- |
Similar Homes in Silver City, NM
Source: Silver City Regional Multiple Listing Service
MLS Number: 41004
APN: 3081101015065
- 4112 Half Moon Cir
- 4121 Half Moon Cir
- 3876 N Huff St Unit 2
- 4033 N Fran Dr Unit 2
- 4221 N Blackhawk Rd Unit 1
- 0 Cottonwood Rd
- 3910 N Blackhawk Rd Unit 4
- xx Cottonwood Rd
- 297 E Cain Dr Unit 4
- ## Los Encinos
- 800 Lisa Place
- 300 W Cain Dr
- 311 Hidden Way Unit 4
- 22 Palo Verde Dr
- 4460 Little Walnut Rd
- 1219 E 40th St
- 4539 N Eddie Ward Way
- 1218 E 40th St Unit 1
- 3505 Tracy Cir
- 4548 Grandview Rd






